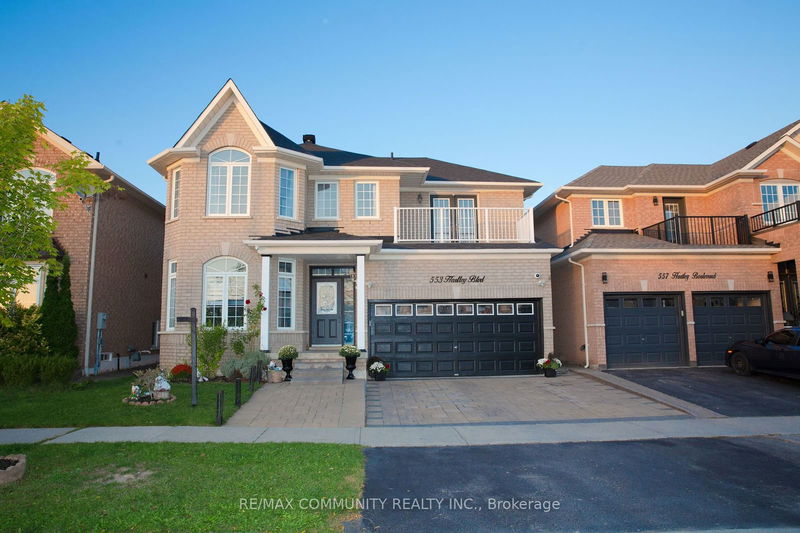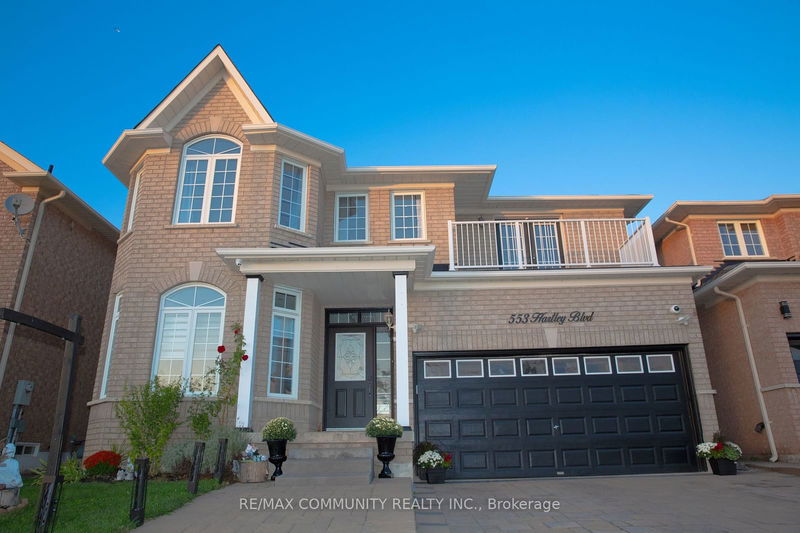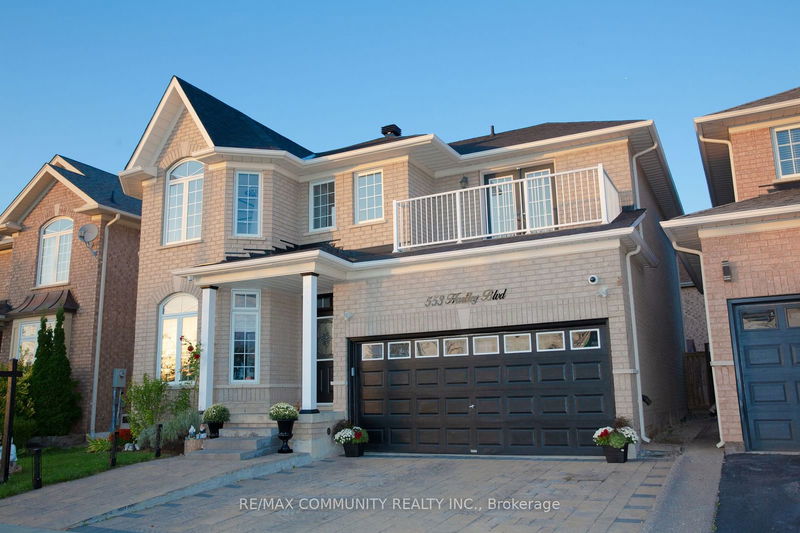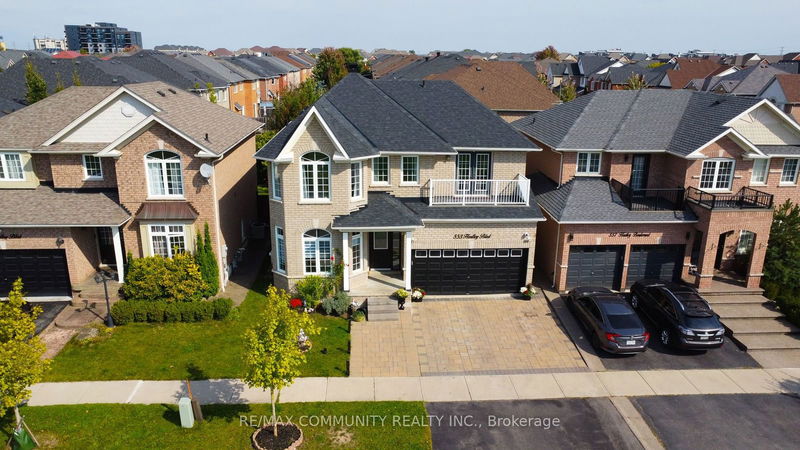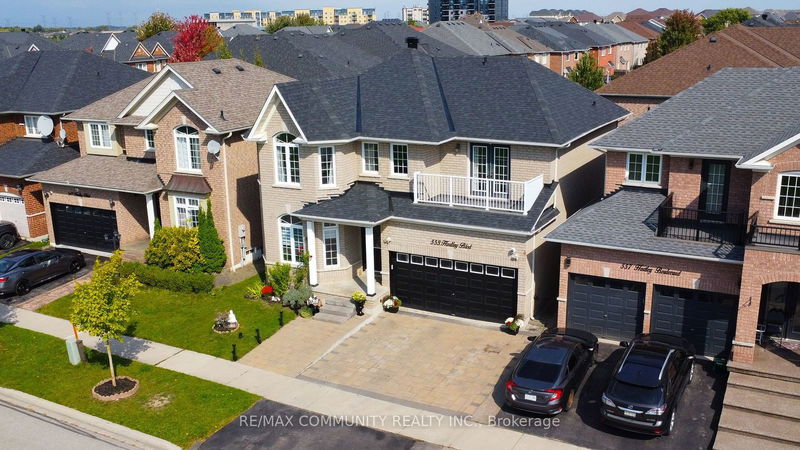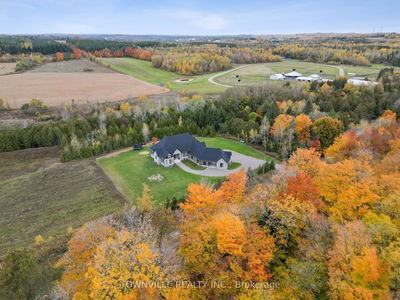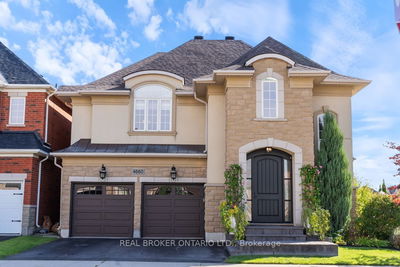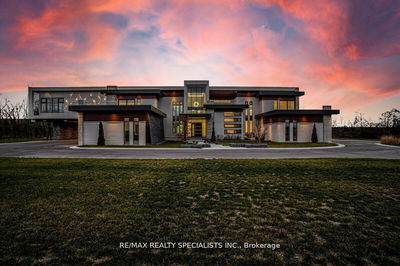553 Hartley
Clarke | Milton
$1,498,000.00
Listed about 21 hours ago
- 4 bed
- 4 bath
- 2000-2500 sqft
- 5.0 parking
- Detached
Instant Estimate
$1,440,755
-$57,245 compared to list price
Upper range
$1,517,776
Mid range
$1,440,755
Lower range
$1,363,734
Property history
- Now
- Listed on Oct 10, 2024
Listed for $1,498,000.00
1 day on market
Location & area
Schools nearby
Home Details
- Description
- This stunning beautifully maintained property features 4 bright bedrooms, located in a desirable neighbourhood, ideal for growing families. With finished basement that includes three additional rooms and a full washroom. Separate entrance (professionally completed by Builder). The home is on a premium lot boasts scenic views of a park directly across the street, providing a picturesque backdrop and access to outdoor activities. Families will appreciate the proximity to top-rated schools (inc. Wilfrid Laurier University), shopping, Milton transit & GO transit, all within walking distance. Additionally, the home offers easy access to both 401 and 407 highways, making commuting a breeze. The roof and furnace was replaced three years ago, providing added peace of mind for future homeowners. With its perfect combination of indoor and outdoor living spaces, this home is an exceptional opportunity for those looking to grow and enjoy a beautiful family environment.
- Additional media
- -
- Property taxes
- $4,747.25 per year / $395.60 per month
- Basement
- Finished
- Basement
- Sep Entrance
- Year build
- 16-30
- Type
- Detached
- Bedrooms
- 4 + 2
- Bathrooms
- 4
- Parking spots
- 5.0 Total | 2.0 Garage
- Floor
- -
- Balcony
- -
- Pool
- None
- External material
- Brick
- Roof type
- -
- Lot frontage
- -
- Lot depth
- -
- Heating
- Forced Air
- Fire place(s)
- Y
- Main
- Family
- 14’2” x 14’5”
- Living
- 20’1” x 11’2”
- Kitchen
- 12’2” x 19’9”
- Laundry
- 5’4” x 7’1”
- 2nd
- Prim Bdrm
- 16’10” x 23’6”
- 2nd Br
- 16’10” x 11’2”
- 3rd Br
- 12’7” x 16’10”
- 4th Br
- 11’4” x 8’8”
- Bsmt
- Prim Bdrm
- 14’7” x 10’1”
- 2nd Br
- 11’7” x 9’1”
- Living
- 13’3” x 12’8”
- Office
- 8’4” x 9’4”
Listing Brokerage
- MLS® Listing
- W9391479
- Brokerage
- RE/MAX COMMUNITY REALTY INC.
Similar homes for sale
These homes have similar price range, details and proximity to 553 Hartley
