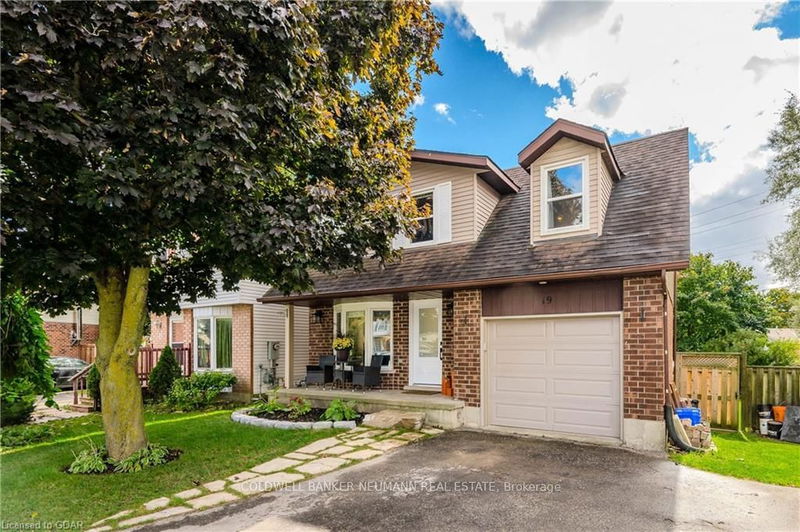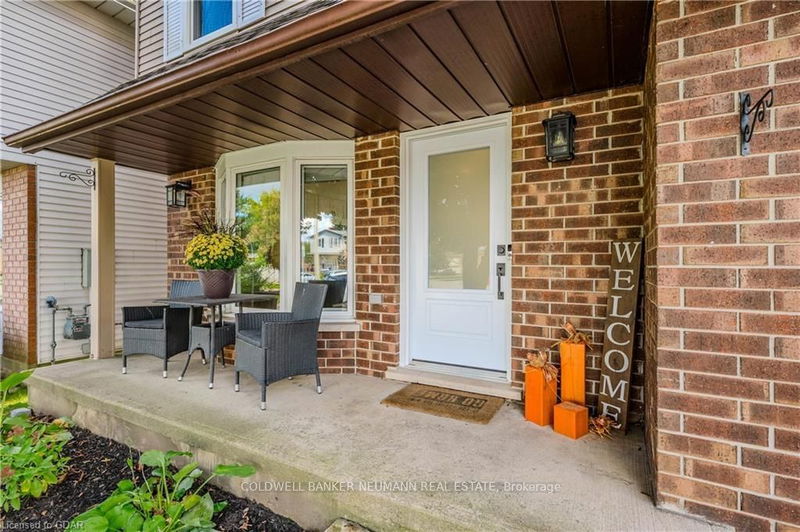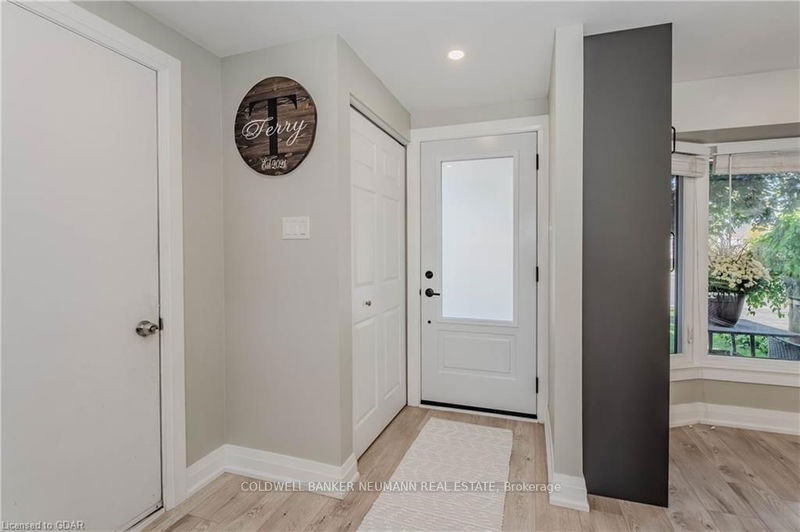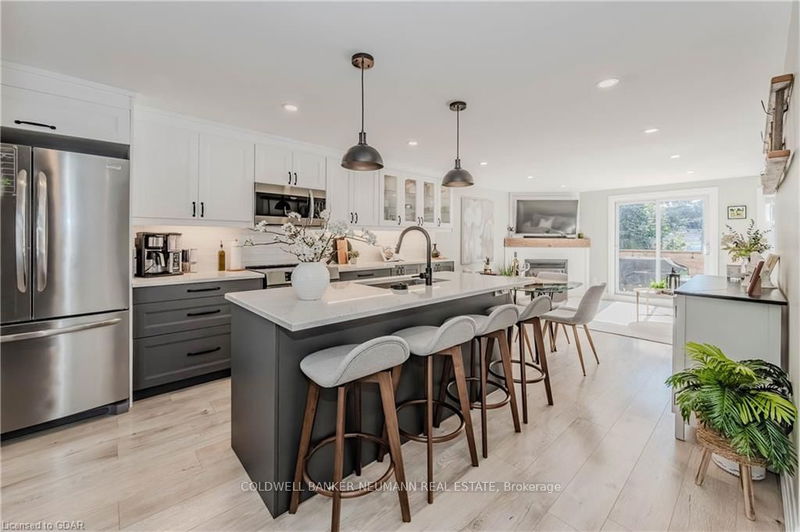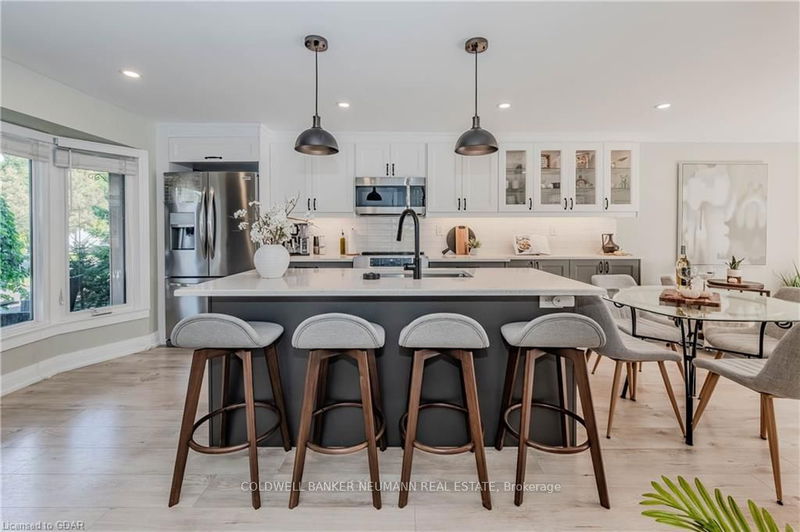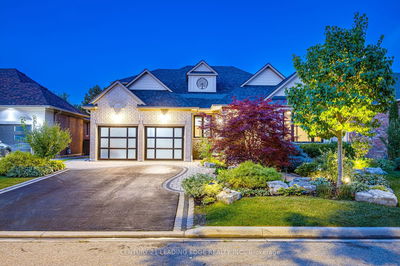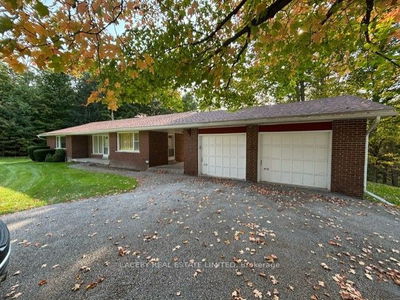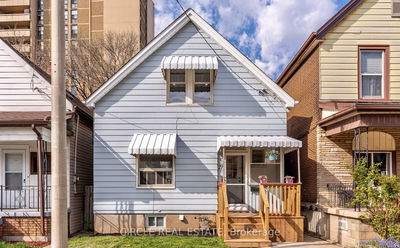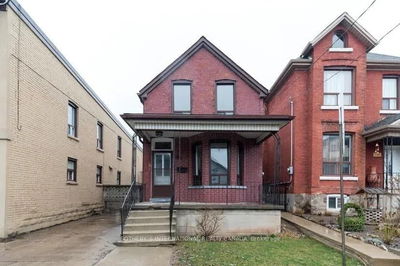19 Matthew
Acton | Halton Hills
$799,900.00
Listed about 23 hours ago
- 3 bed
- 2 bath
- - sqft
- 3.0 parking
- Detached
Instant Estimate
$796,530
-$3,370 compared to list price
Upper range
$861,431
Mid range
$796,530
Lower range
$731,629
Property history
- Now
- Listed on Oct 10, 2024
Listed for $799,900.00
1 day on market
Location & area
Schools nearby
Home Details
- Description
- Welcome to this beautifully renovated 2-storey home, a true gem that offers both style and functionality. The open-concept main floor features a brand-new kitchen, complete with quartz countertops, under-cabinet lighting, stainless steel appliances, induction stove, and an expansive 6.6' island creating the perfect space for entertaining. The cozy living room, centered around a gas fireplace, flows seamlessly to a large party-sized deck that's ideal for outdoor dining and gatherings. The backyard, set on a desirable pie-shaped lot, offers a perfect balance of lush green space for play and a thoughtfully designed feature interlock patio for relaxing. Upstairs, you'll find three inviting bedrooms, including an oversized primary suite with a spacious walk-in closet/dressing room. The renovated main bath, styled with a modern flare, adds a touch of luxury. The fully finished basement provides extra living space with a large rec room, a second gas fireplace, and a convenient 3-piece bathroom. With four recently installed heat pumps, this home ensures energy-efficient temperature control on each floor for year-round comfort. The attached single-car garage offers direct access to both the home and backyard, and with parking for three additional vehicles, this property truly stands out.
- Additional media
- https://unbranded.youriguide.com/vskyc_19_matthew_ct_acton_on/
- Property taxes
- $3,600.00 per year / $300.00 per month
- Basement
- Finished
- Basement
- Full
- Year build
- -
- Type
- Detached
- Bedrooms
- 3
- Bathrooms
- 2
- Parking spots
- 3.0 Total | 1.0 Garage
- Floor
- -
- Balcony
- -
- Pool
- None
- External material
- Brick
- Roof type
- -
- Lot frontage
- -
- Lot depth
- -
- Heating
- Heat Pump
- Fire place(s)
- Y
- Main
- Kitchen
- 18’5” x 10’1”
- Living
- 11’2” x 16’0”
- 2nd
- Prim Bdrm
- 18’7” x 11’2”
- Br
- 14’0” x 11’2”
- Br
- 11’4” x 8’12”
- Bsmt
- Rec
- 16’7” x 15’2”
- Laundry
- 7’1” x 15’6”
Listing Brokerage
- MLS® Listing
- W9391490
- Brokerage
- COLDWELL BANKER NEUMANN REAL ESTATE
Similar homes for sale
These homes have similar price range, details and proximity to 19 Matthew
