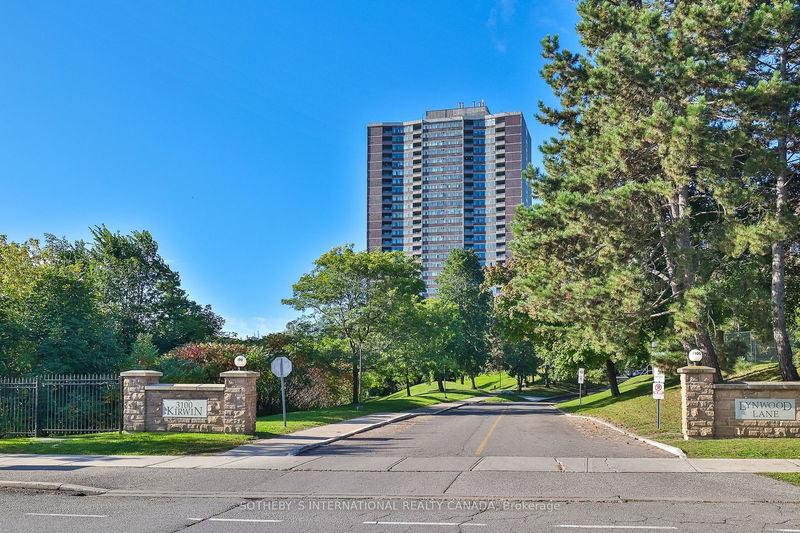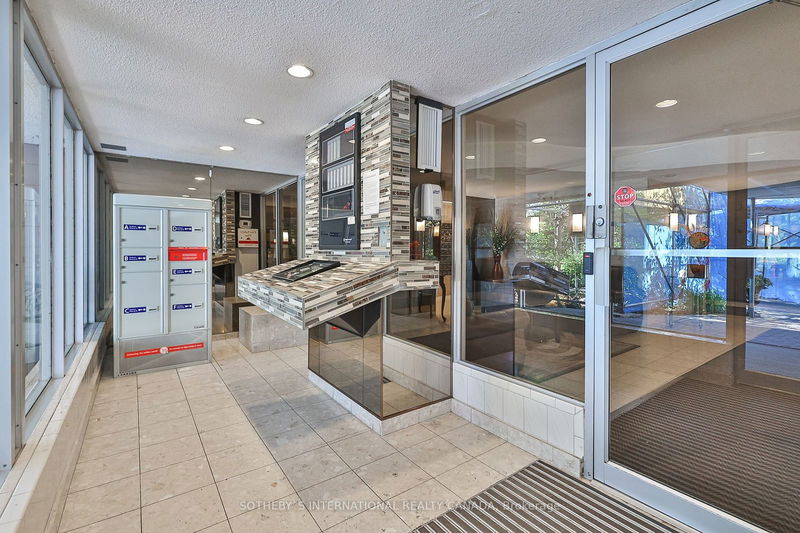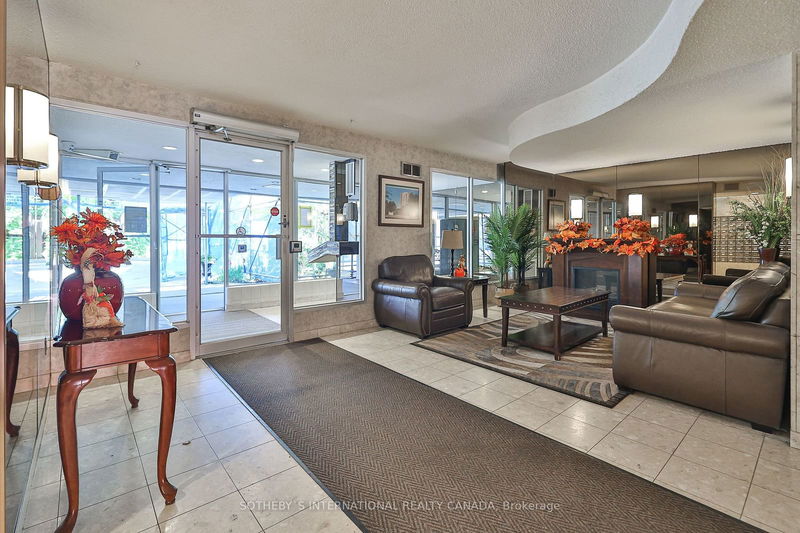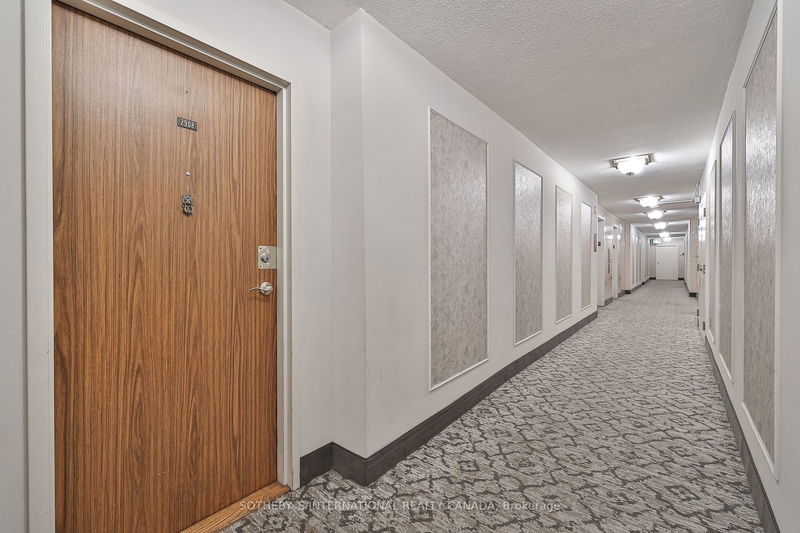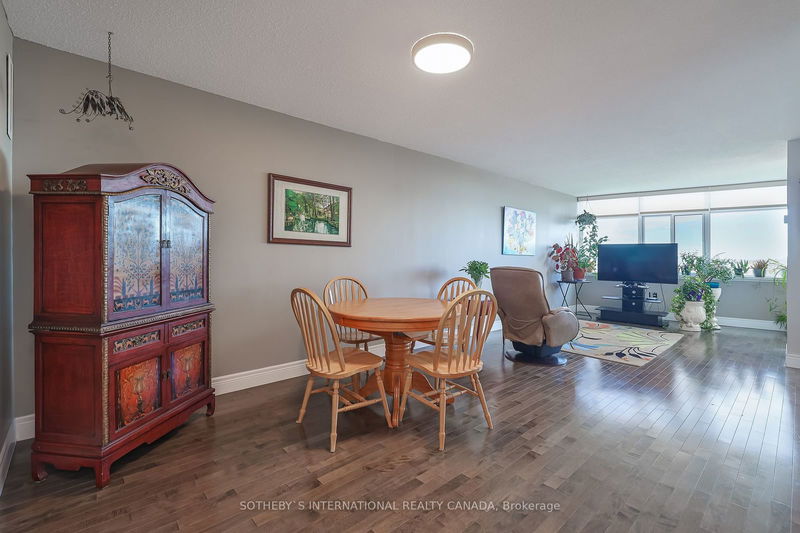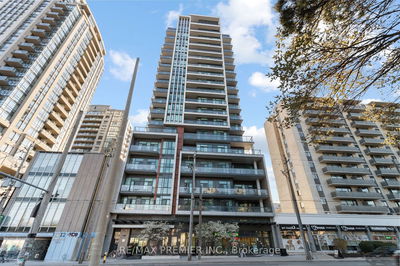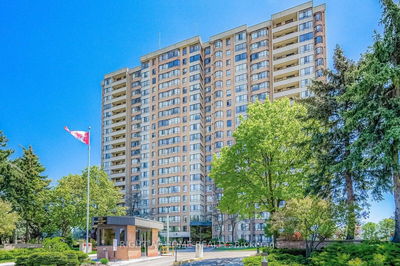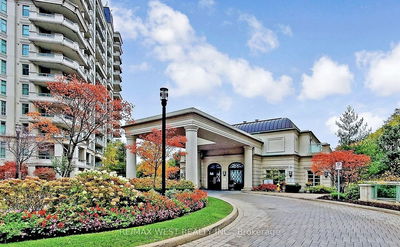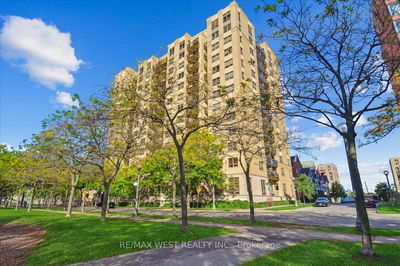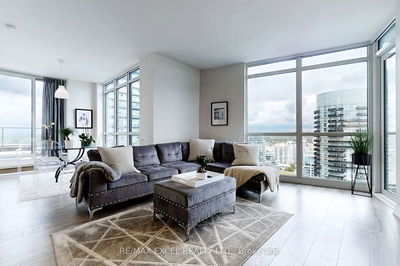2908 - 3100 Kirwin
Cooksville | Mississauga
$619,000.00
Listed about 22 hours ago
- 2 bed
- 2 bath
- 1000-1199 sqft
- 2.0 parking
- Condo Apt
Instant Estimate
$612,370
-$6,630 compared to list price
Upper range
$673,260
Mid range
$612,370
Lower range
$551,480
Property history
- Now
- Listed on Oct 10, 2024
Listed for $619,000.00
1 day on market
Location & area
Schools nearby
Home Details
- Description
- Families, first time buyers, downsizers, this is what you've been wanting....exceptional value, with an exceptional vista! This vast sub-penthouse condo is the envy of the building, offering one of the most breathtaking panoramic views of the city skyline, from the comfort of your living room. With two spacious bedrooms and the flexibility to convert the den (also spacious!) into a bedroom, office, or creative space, this unit provides ample living options to suit your needs. Also featuring two updated bathrooms, ample storage, and a laundry area with its own folding station, along with two of the best parking spaces in the building. Not to mention all the 'other' conveniences, like the Cooksville Go Station mere steps from your door, shopping, schools, and easy commuter access to the highway, to name but a few. Space, room to move, full size living without compromise (or without bumping into something!). All that's left for you to decide is whether to just move in and enjoy, or what personal touches you'd make to truly call it your home.
- Additional media
- -
- Property taxes
- $2,338.22 per year / $194.85 per month
- Condo fees
- $902.11
- Basement
- None
- Year build
- 31-50
- Type
- Condo Apt
- Bedrooms
- 2 + 1
- Bathrooms
- 2
- Pet rules
- Restrict
- Parking spots
- 2.0 Total | 2.0 Garage
- Parking types
- Owned
- Floor
- -
- Balcony
- Open
- Pool
- -
- External material
- Brick Front
- Roof type
- -
- Lot frontage
- -
- Lot depth
- -
- Heating
- Other
- Fire place(s)
- Y
- Locker
- Ensuite
- Building amenities
- Games Room, Media Room, Outdoor Pool, Recreation Room, Tennis Court
- Main
- Living
- 18’4” x 10’10”
- Dining
- 11’6” x 10’0”
- Den
- 12’11” x 8’12”
- Kitchen
- 15’9” x 7’10”
- Laundry
- 5’2” x 4’11”
- Prim Bdrm
- 13’11” x 10’10”
- Br
- 16’9” x 9’0”
Listing Brokerage
- MLS® Listing
- W9391605
- Brokerage
- SOTHEBY`S INTERNATIONAL REALTY CANADA
Similar homes for sale
These homes have similar price range, details and proximity to 3100 Kirwin
