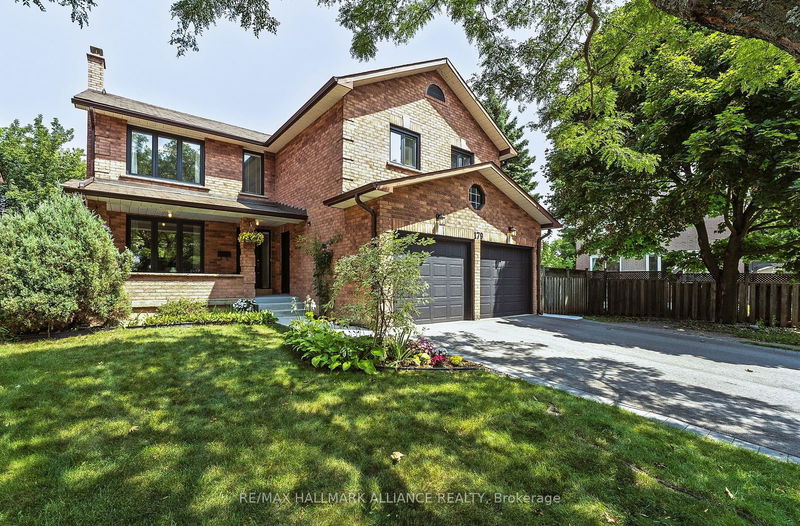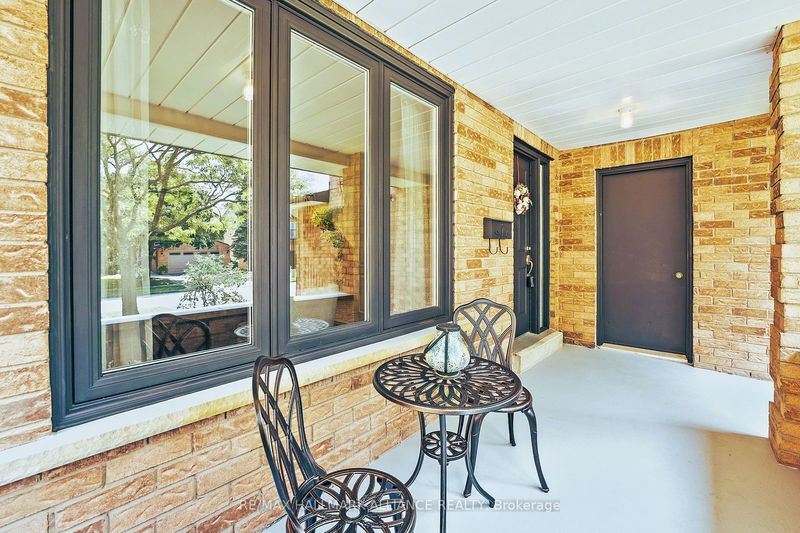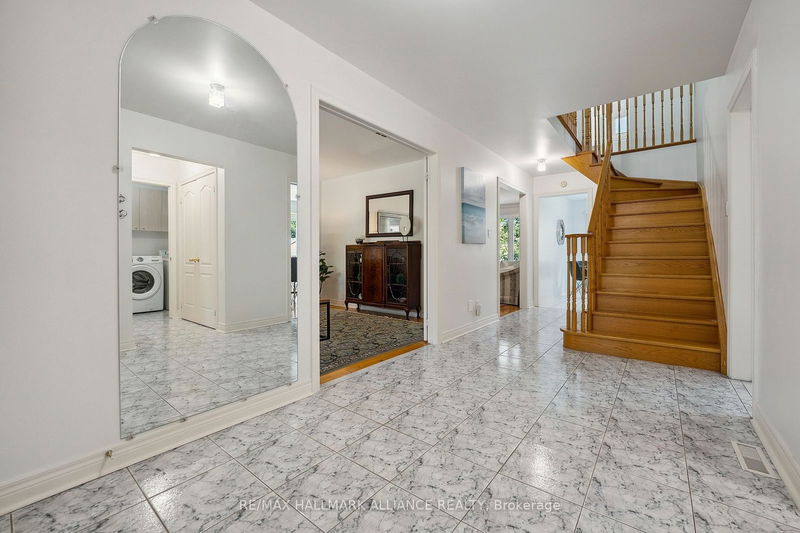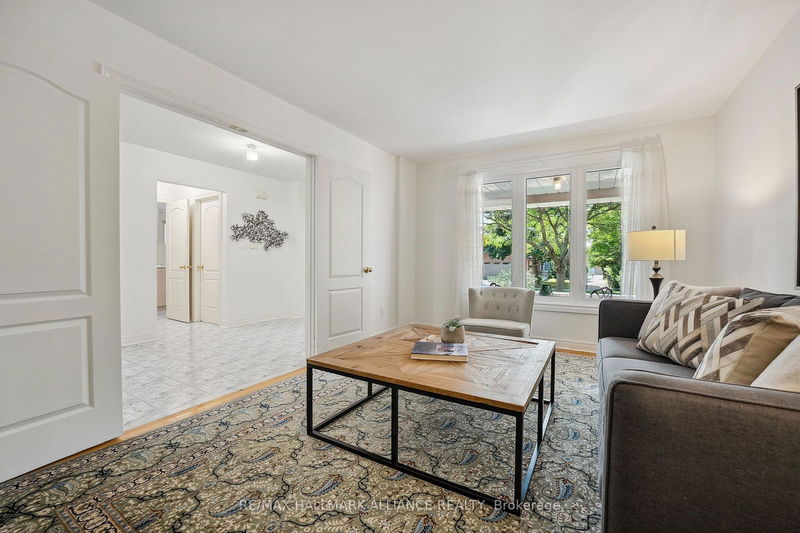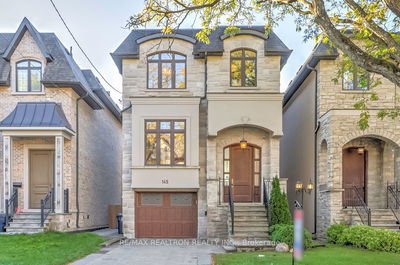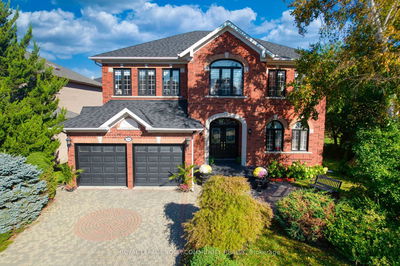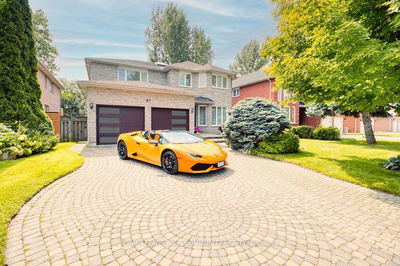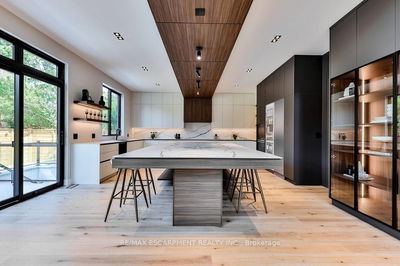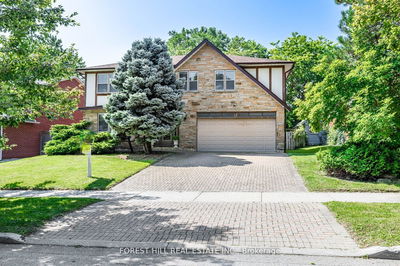179 Romain
College Park | Oakville
$1,649,900.00
Listed about 23 hours ago
- 4 bed
- 4 bath
- 2500-3000 sqft
- 5.0 parking
- Detached
Instant Estimate
$1,629,731
-$20,169 compared to list price
Upper range
$1,747,663
Mid range
$1,629,731
Lower range
$1,511,798
Property history
- Now
- Listed on Oct 10, 2024
Listed for $1,649,900.00
1 day on market
- Sep 6, 2024
- 1 month ago
Suspended
Listed for $1,679,900.00 • about 1 month on market
- Aug 16, 2024
- 2 months ago
Suspended
Listed for $1,699,900.00 • 21 days on market
Location & area
Schools nearby
Home Details
- Description
- Welcome to this beautifully reno'd, spacious 4+2 bdrm, 4 bath detached home in the highly sought-after College Park neighborhood of East Oakville. This stunning property features a double-car garage, lrg private 2 bdrm in-law/nanny suite w/separate covered entrance, abundant natural light & freshly painted neutral interiors throughout. Set on a private, landscaped lot along a quiet, tree-lined street where homes are rarely available. This home was originally built for a local builder, ensuring superior quality & numerous upgrades. Step inside through a lrg private veranda into a spacious open foyer that seamlessly flows into nearly 4,000 sq ft of finished living space. The main floor offers a bright &expansive layout w/beautiful hardwood & ceramic tile floors. Enjoy the cozy family room w/wood-burning fireplace, overlooking the private backyard. The formal living room, which could easily be converted into a main floor bdrm/office, adds versatility to the space. The elegant dining room features a lrg bay window, crystal chandelier & leads into the newly renovated eat-in kitchen (2022), complete w/bay garden window, newer SS appl's, quartz countertops, stone backsplash & R/O water filtration. A breakfast bar & built-in desk complement the space, w/walk-out to a huge 2-tier deck & private fenced yard, perfect for seamless indoor/outdoor entertaining. The main floor also includes a powder rm & a separate laundry rm w/storage & garage/outdoor access. The 2nd floor boasts 4 generous bdrms & 2 full baths, incl a massive master suite (over 500 sq ft) w/dbl doors, lrg sitting area, walk-in closet & newly reno'd ensuite (2022) featuring a smart mirror, quartz counters, porcelain shower & lrg private windows. Every bdrm is bathed in natural light, w/ample closet space & lrg windows. The lower level houses a spacious 2 bdrm in-law suite, complete w/3-piece bath (space for future laundry rm), lrg kitchen, living/dining room, new windows (2022), sep. entrance & plenty of storage.
- Additional media
- https://1drv.ms/v/s!AnrWtixwRUXig5gAq5G_RGJ0GpI-vw?e=UCOUoj
- Property taxes
- $5,634.40 per year / $469.53 per month
- Basement
- Finished
- Basement
- Sep Entrance
- Year build
- -
- Type
- Detached
- Bedrooms
- 4 + 2
- Bathrooms
- 4
- Parking spots
- 5.0 Total | 2.0 Garage
- Floor
- -
- Balcony
- -
- Pool
- None
- External material
- Brick
- Roof type
- -
- Lot frontage
- -
- Lot depth
- -
- Heating
- Forced Air
- Fire place(s)
- Y
- Main
- Living
- 15’3” x 10’12”
- Family
- 16’0” x 10’12”
- Kitchen
- 7’1” x 10’2”
- Breakfast
- 10’11” x 8’1”
- Dining
- 12’6” x 10’11”
- 2nd
- Br
- 21’11” x 18’1”
- 2nd Br
- 13’11” x 10’2”
- 3rd Br
- 12’11” x 10’4”
- 4th Br
- 12’0” x 11’1”
- Bsmt
- Kitchen
- 10’6” x 10’1”
- Living
- 20’3” x 17’11”
- Br
- 11’1” x 11’3”
Listing Brokerage
- MLS® Listing
- W9391926
- Brokerage
- RE/MAX HALLMARK ALLIANCE REALTY
Similar homes for sale
These homes have similar price range, details and proximity to 179 Romain

