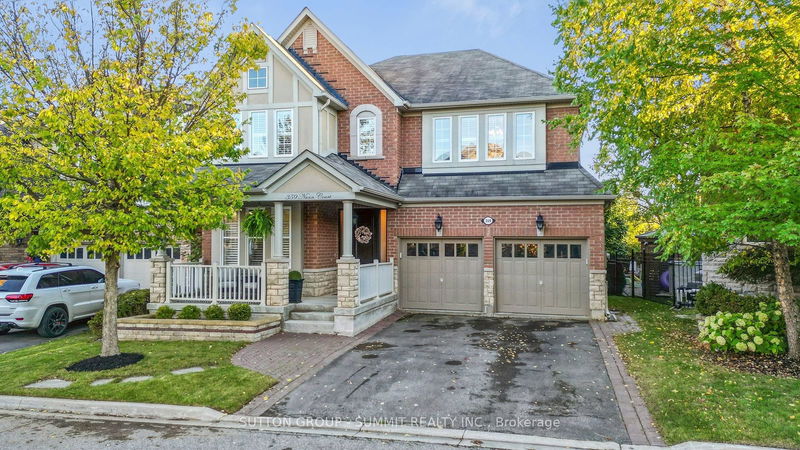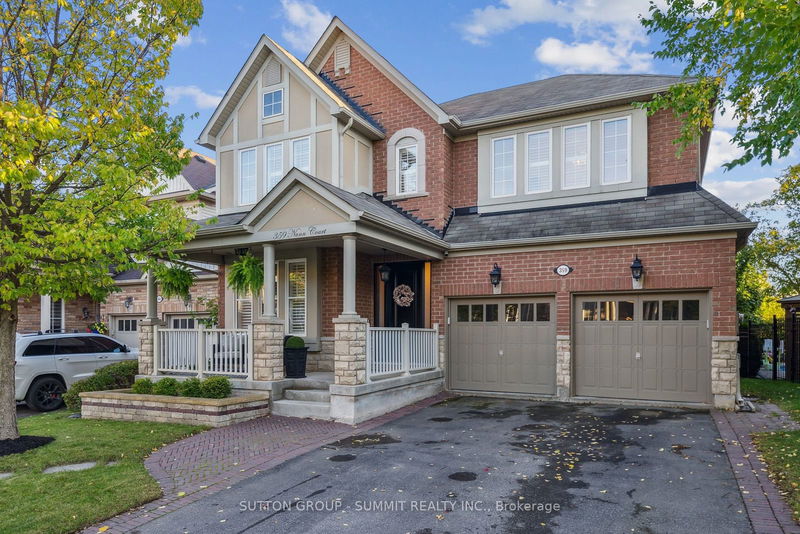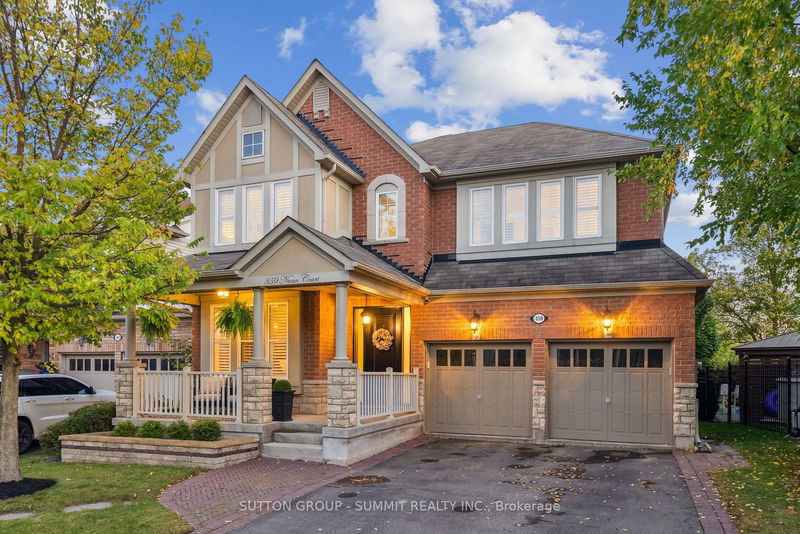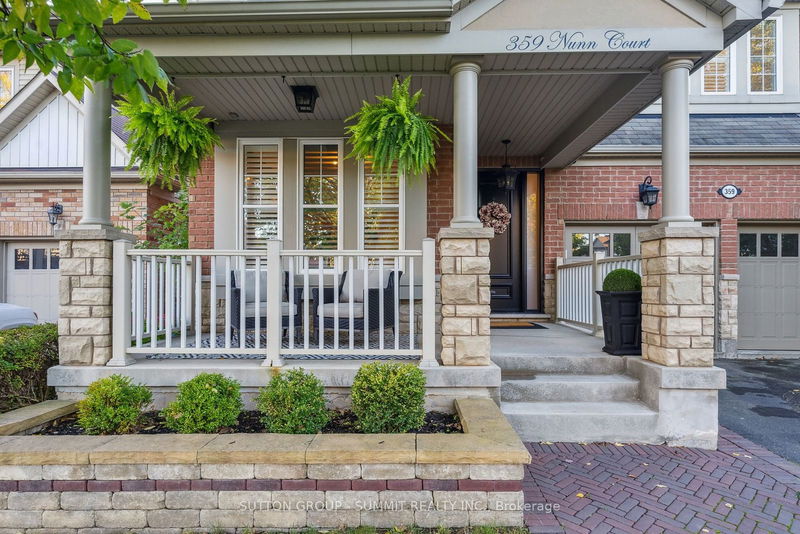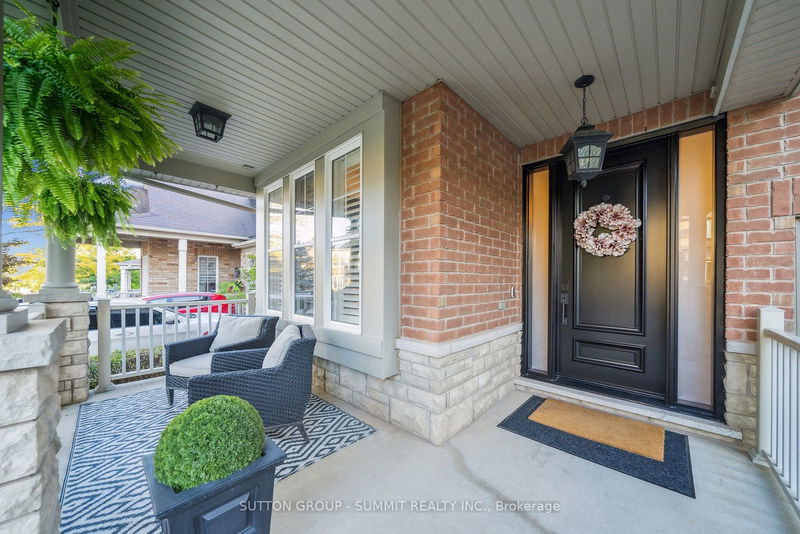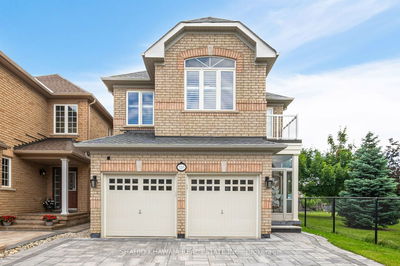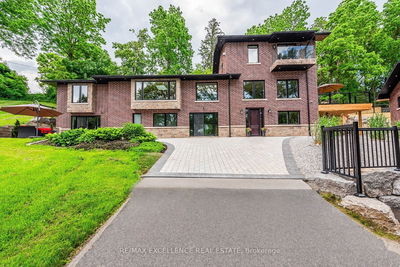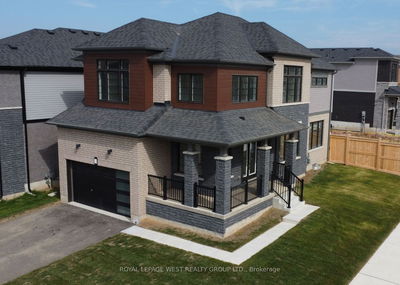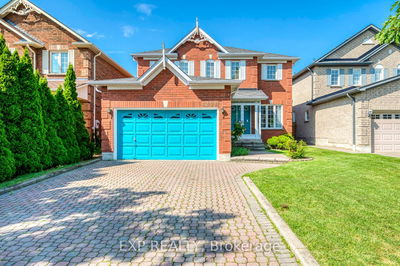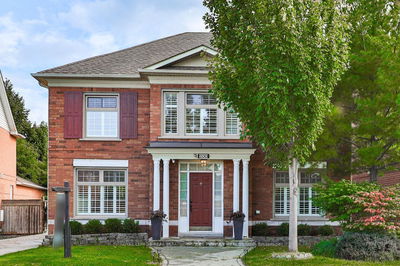359 Nunn
Scott | Milton
$1,899,900.00
Listed about 18 hours ago
- 4 bed
- 3 bath
- - sqft
- 4.0 parking
- Detached
Instant Estimate
$1,773,477
-$126,423 compared to list price
Upper range
$1,900,702
Mid range
$1,773,477
Lower range
$1,646,252
Property history
- Now
- Listed on Oct 10, 2024
Listed for $1,899,900.00
1 day on market
- Jun 22, 2023
- 1 year ago
Terminated
Listed for $1,799,900.00 • 12 days on market
Location & area
Schools nearby
Home Details
- Description
- Spectacular Executive Home Backing Onto Ravine** Open concept 4 br + office & finished bsmt. 9' Ceilings Over 4000 SqFt of finished gorgeous living space. All bathrooms are top of the line! Mudroom w/access to garage. Gourmet kitchen, B/I appliances, gas range, magnificent Quartz Island, family size eat-in kitchen combined large great room hi-lighted with custom built-ins & a double sided fireplace that shares viewing with the separate dining room. Stunning primary bedroom with spectacular 5 pce. bath, soaker tub & beautiful large W/I shower with rainforest head and bench. 3 additional bedrooms, 2nd floor laundry room w/sink, extra sitting area on 2nd floor. Fully finished rec room w/ built-in media centre. W/O to deck, private yard, salt water pool, Cabana & ravine offering a serene and private outdoor living experience, luxurious comfort oasis in your ownbackyard Attention to detail is evident with beautiful design elements and functionality throughout this luxury home.
- Additional media
- https://sites.odyssey3d.ca/mls/160671396
- Property taxes
- $5,715.00 per year / $476.25 per month
- Basement
- Finished
- Year build
- -
- Type
- Detached
- Bedrooms
- 4
- Bathrooms
- 3
- Parking spots
- 4.0 Total | 2.0 Garage
- Floor
- -
- Balcony
- -
- Pool
- Inground
- External material
- Brick
- Roof type
- -
- Lot frontage
- -
- Lot depth
- -
- Heating
- Forced Air
- Fire place(s)
- Y
- Main
- Living
- 17’0” x 14’0”
- Dining
- 13’0” x 12’2”
- Office
- 13’0” x 11’0”
- Kitchen
- 19’0” x 14’0”
- Breakfast
- 17’12” x 11’2”
- Mudroom
- 9’0” x 8’2”
- Upper
- Prim Bdrm
- 15’0” x 14’0”
- 2nd Br
- 16’0” x 14’0”
- 3rd Br
- 14’0” x 11’6”
- 4th Br
- 13’0” x 11’12”
- Laundry
- 8’2” x 6’3”
- Bsmt
- Rec
- 30’0” x 15’0”
Listing Brokerage
- MLS® Listing
- W9391038
- Brokerage
- SUTTON GROUP - SUMMIT REALTY INC.
Similar homes for sale
These homes have similar price range, details and proximity to 359 Nunn
