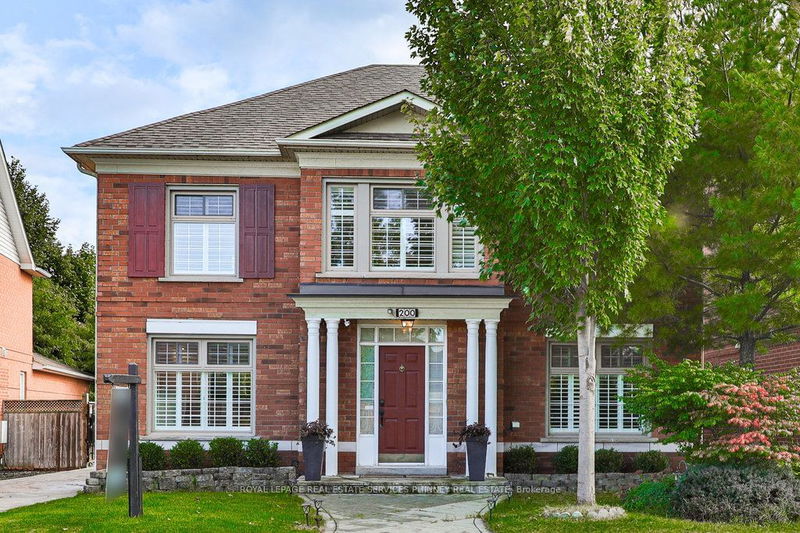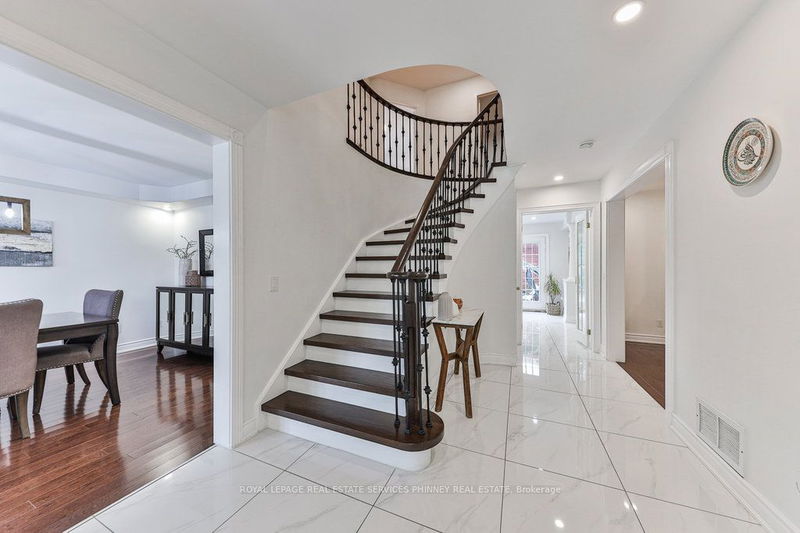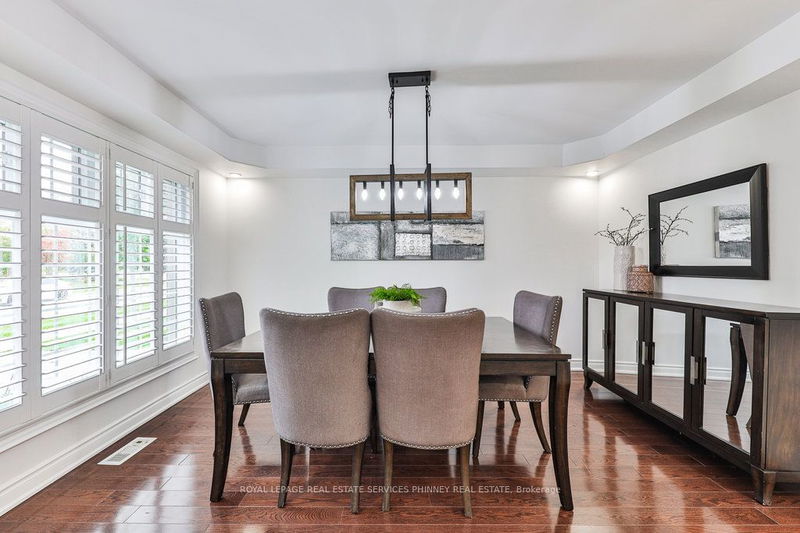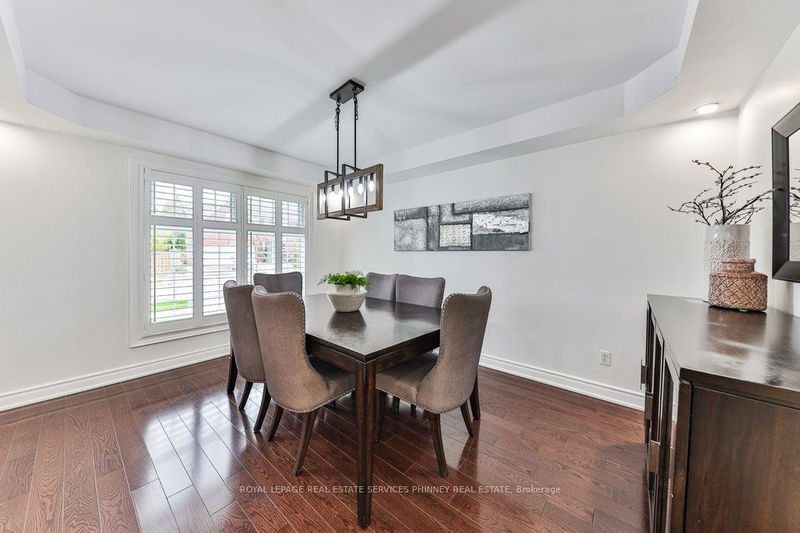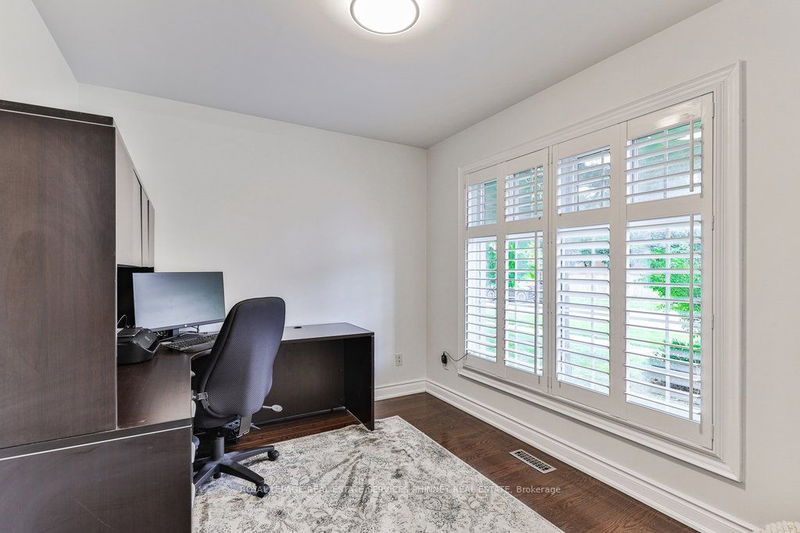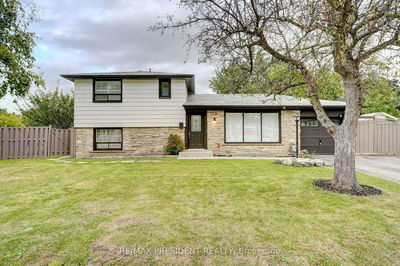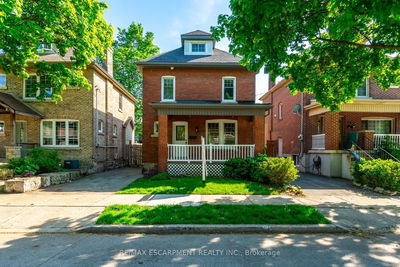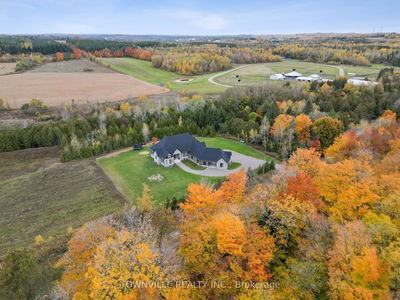200 Lexington
River Oaks | Oakville
$1,799,900.00
Listed about 21 hours ago
- 4 bed
- 4 bath
- 2500-3000 sqft
- 6.0 parking
- Detached
Instant Estimate
$1,809,938
+$10,038 compared to list price
Upper range
$1,941,662
Mid range
$1,809,938
Lower range
$1,678,214
Property history
- Now
- Listed on Oct 10, 2024
Listed for $1,799,900.00
1 day on market
Location & area
Schools nearby
Home Details
- Description
- Discover the charm of this exceptional home nestled on a tranquil, family-friendly street in the sought-after River Oaks community. Boasting a thoughtfully designed, expansive main floor, this residence is perfect for entertaining and hosting family gatherings. The main level features a welcoming living room, elegant dining room, cozy family room with a two sided fireplace connected to the living room, a versatile home office, and convenient access to the garage from the main floor laundry room. Spanning over 2,700 square feet above grade, this home includes 4 bedrooms plus 2 additional bedrooms in the fully finished lower level, alongside 4 well-appointed bathrooms. The second floor showcases 4 generously sized bedrooms and a charming sitting area with French double doors, ideal for a nursery or additional lounge space. The lower level offers even more living space with a recreation room, kitchenette, two bedrooms, a home gym, and a 3-piece bath. The backyard is your personal sanctuary, complete with mature trees, a gazebo, and ample room for both entertaining and play space for kids. Situated in a prime location with a community Centre, top-rated schools, Harman Gate Soccer Field, parks, and shopping all within walking distance, this home perfectly blends comfort and convenience. Additionally, it provides easy access to Highway 407 and 403 for effortless commuting.
- Additional media
- https://unbranded.youriguide.com/200_lexington_rd_oakville_on/
- Property taxes
- $7,799.00 per year / $649.92 per month
- Basement
- Finished
- Basement
- Full
- Year build
- 16-30
- Type
- Detached
- Bedrooms
- 4 + 2
- Bathrooms
- 4
- Parking spots
- 6.0 Total | 2.0 Garage
- Floor
- -
- Balcony
- -
- Pool
- None
- External material
- Brick
- Roof type
- -
- Lot frontage
- -
- Lot depth
- -
- Heating
- Forced Air
- Fire place(s)
- Y
- Main
- Living
- 14’2” x 11’2”
- Dining
- 14’0” x 11’2”
- Kitchen
- 11’7” x 20’11”
- Family
- 14’11” x 11’5”
- Office
- 8’12” x 11’3”
- 2nd
- Prim Bdrm
- 20’6” x 18’8”
- 2nd Br
- 10’12” x 11’3”
- 3rd Br
- 10’10” x 11’4”
- 4th Br
- 10’12” x 11’4”
- Bsmt
- Rec
- 20’5” x 20’7”
- Br
- 12’0” x 10’11”
- Br
- 19’4” x 10’10”
Listing Brokerage
- MLS® Listing
- W9391373
- Brokerage
- ROYAL LEPAGE REAL ESTATE SERVICES PHINNEY REAL ESTATE
Similar homes for sale
These homes have similar price range, details and proximity to 200 Lexington
