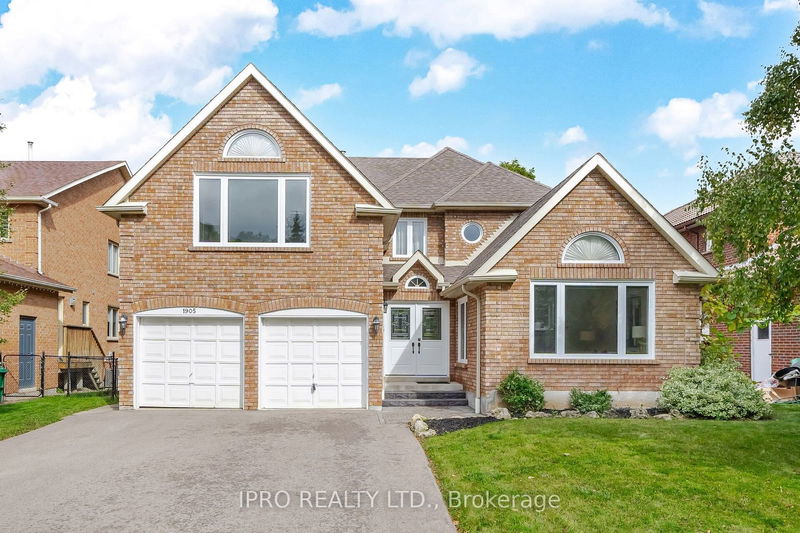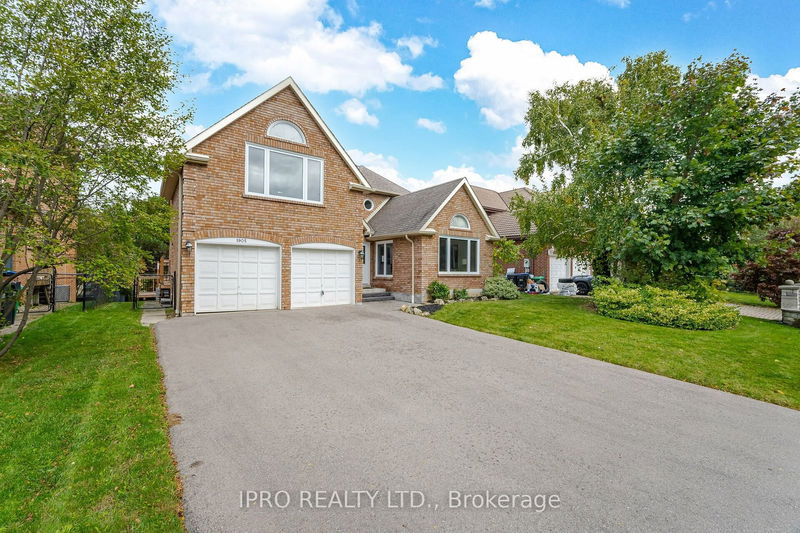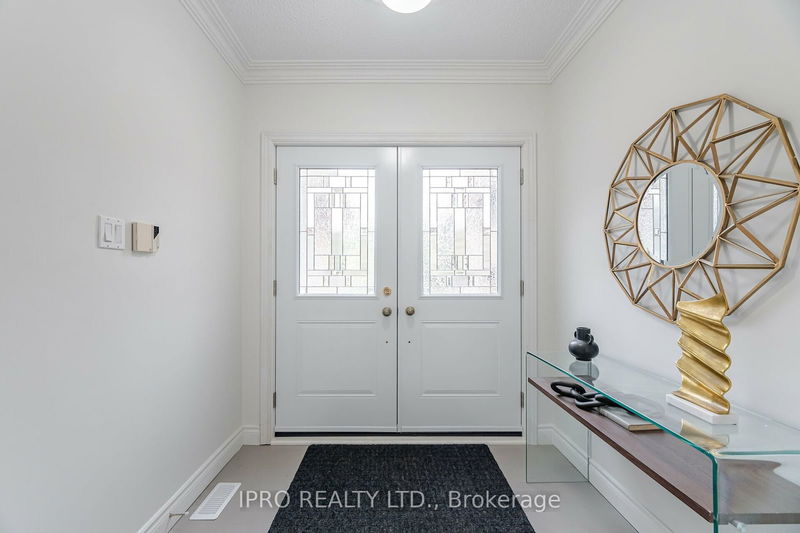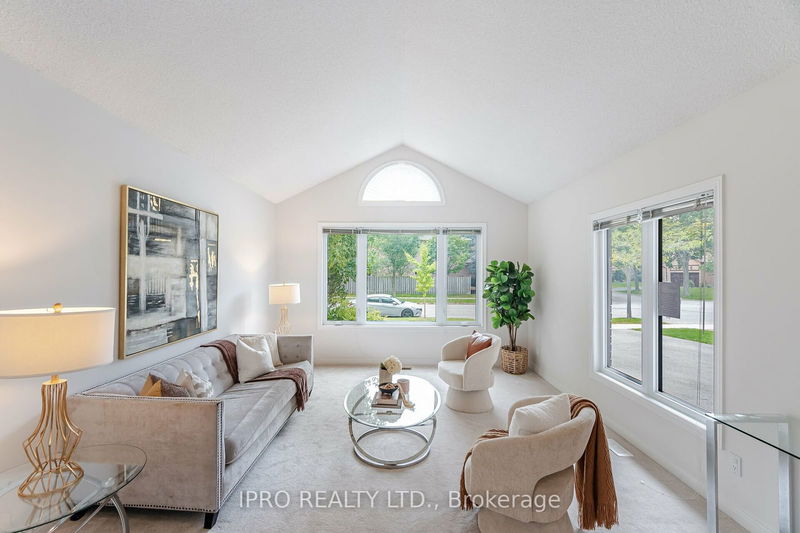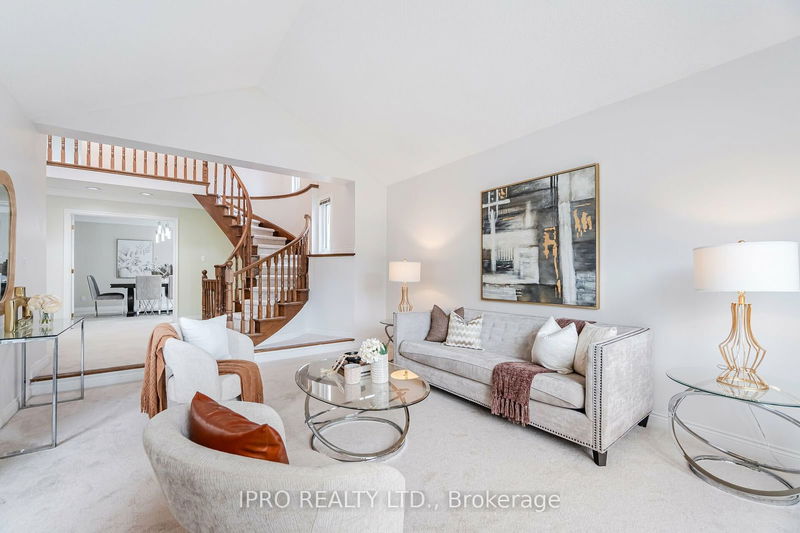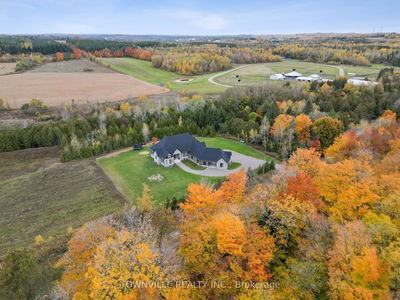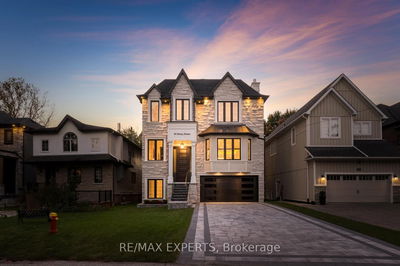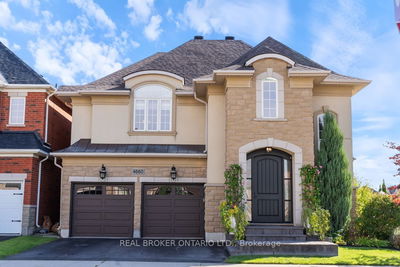1905 Folkway
Erin Mills | Mississauga
$1,899,900.00
Listed about 21 hours ago
- 4 bed
- 5 bath
- 3000-3500 sqft
- 6.0 parking
- Detached
Instant Estimate
$1,905,216
+$5,316 compared to list price
Upper range
$2,105,395
Mid range
$1,905,216
Lower range
$1,705,037
Property history
- Now
- Listed on Oct 10, 2024
Listed for $1,899,900.00
1 day on market
Location & area
Schools nearby
Home Details
- Description
- Outstanding executive home, approx. 3,400 sqft plus a huge finished walk-out basement. Nestled in a quiet area of Sawmill Valley with soaring mature trees. Boasting 5 beautifully renovated bathrooms, 3 of them on the 2nd floor. Stunning renovated kitchen with ample storage cabinets. Quartz counter-tops in kitchen and bathrooms. Main floor office/den. 2 storey foyer. Living room with cathedral ceiling. Very nright home with large windows throughout. Large private treed backyard with no neighbourbous looking directly onto you. 6 parking. You must see this home to appreciate how large and bright it is.
- Additional media
- https://unbranded.mediatours.ca/property/1905-folkway-drive-mississauga/
- Property taxes
- $10,507.80 per year / $875.65 per month
- Basement
- Fin W/O
- Basement
- Sep Entrance
- Year build
- -
- Type
- Detached
- Bedrooms
- 4 + 1
- Bathrooms
- 5
- Parking spots
- 6.0 Total | 2.0 Garage
- Floor
- -
- Balcony
- -
- Pool
- None
- External material
- Brick
- Roof type
- -
- Lot frontage
- -
- Lot depth
- -
- Heating
- Forced Air
- Fire place(s)
- Y
- Main
- Office
- 13’7” x 9’7”
- Living
- 16’8” x 12’3”
- Breakfast
- 9’3” x 8’9”
- Dining
- 16’2” x 11’10”
- Family
- 16’8” x 13’4”
- Kitchen
- 14’2” x 12’1”
- Laundry
- 9’11” x 5’4”
- 2nd
- Prim Bdrm
- 21’12” x 11’3”
- 2nd Br
- 14’8” x 12’9”
- 3rd Br
- 12’1” x 10’5”
- 4th Br
- 11’3” x 10’6”
- Bathroom
- 0’0” x 0’0”
Listing Brokerage
- MLS® Listing
- W9391329
- Brokerage
- IPRO REALTY LTD.
Similar homes for sale
These homes have similar price range, details and proximity to 1905 Folkway
