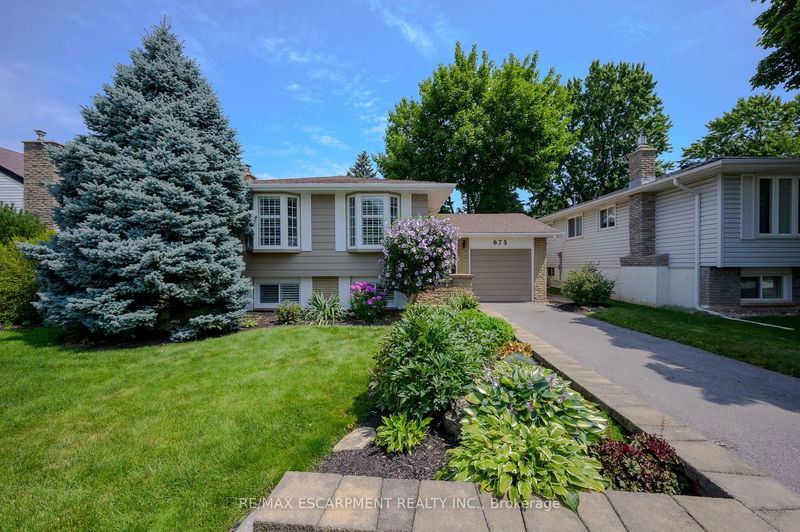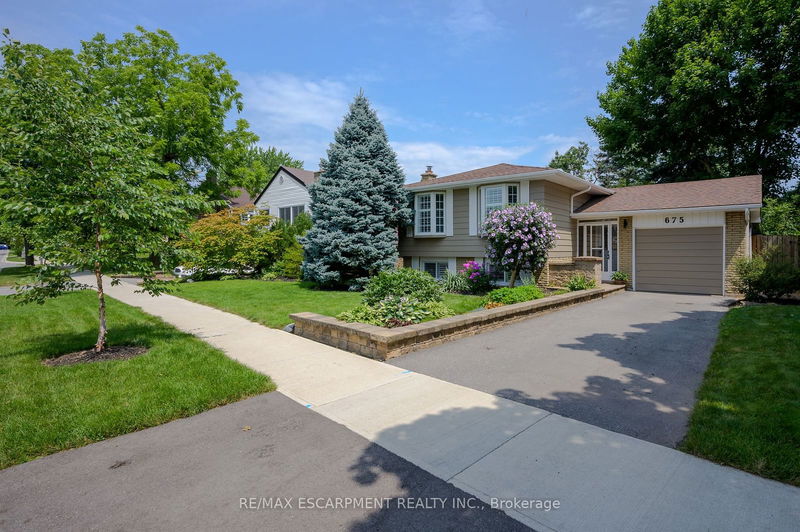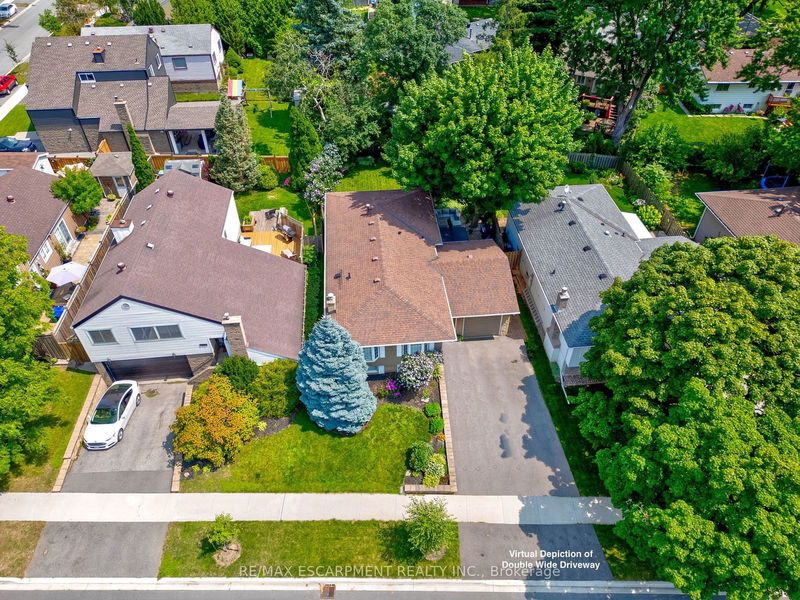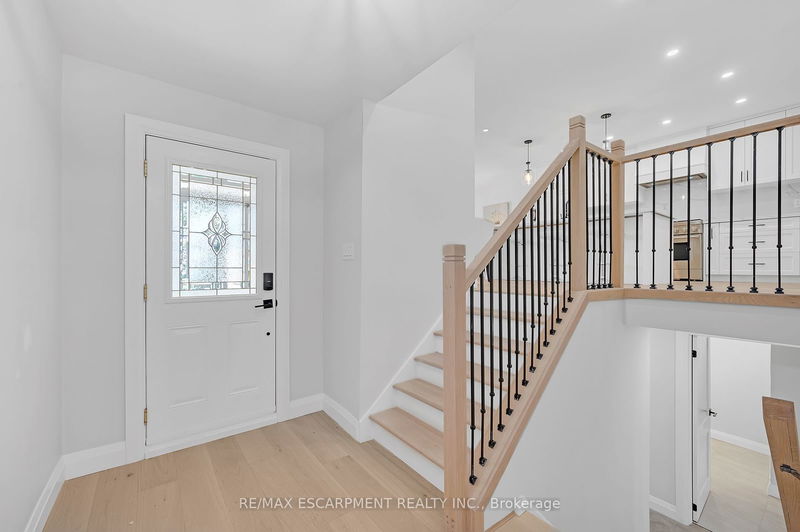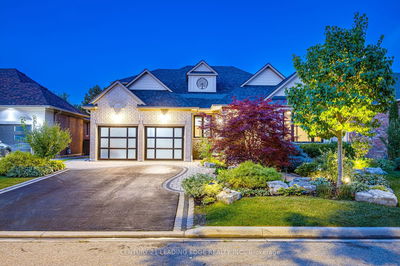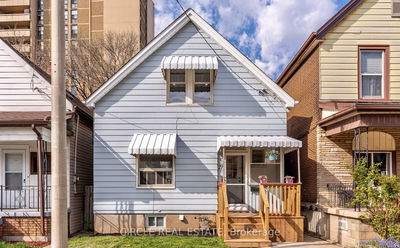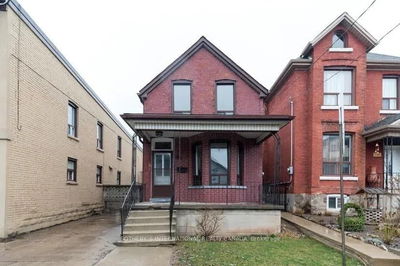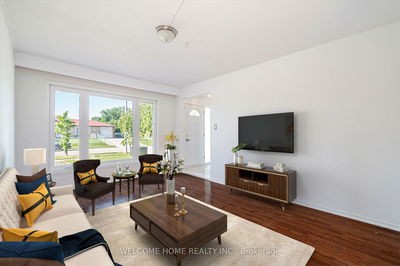675 Woodview
Roseland | Burlington
$1,329,900.00
Listed about 23 hours ago
- 3 bed
- 2 bath
- 1100-1500 sqft
- 3.0 parking
- Detached
Instant Estimate
$1,262,386
-$67,514 compared to list price
Upper range
$1,374,600
Mid range
$1,262,386
Lower range
$1,150,173
Property history
- Now
- Listed on Oct 10, 2024
Listed for $1,329,900.00
1 day on market
- Sep 4, 2024
- 1 month ago
Terminated
Listed for $1,399,900.00 • about 1 month on market
- Jul 26, 2024
- 3 months ago
Terminated
Listed for $1,399,900.00 • about 1 month on market
- Apr 17, 2024
- 6 months ago
Terminated
Listed for $1,450,000.00 • about 1 month on market
Location & area
Schools nearby
Home Details
- Description
- This beautiful South Burlington raised bungalow, with mature oasis of a backyard, has been completely renovated from top to bottom! Featuring 3+1 bedrooms and 2 full bathrooms, this open-concept with Mannington hardwood floors, is perfect for entertaining and family gatherings. The spacious living room and dining area boast bay windows that fill the room with natural light. The kitchen offers high-quality stainless steel appliances, custom cabinetry, huge island with seating, quartz counters and a convenient pantry. The main floor includes the primary bedroom with two closets, two additional spacious bedrooms and luxurious 4-piece bathroom. The new staircase leads to the lower level, with rec room featuring a fireplace, a versatile 4th bedroom with walk-in closet, a large bathroom with a walk-in shower, and loads of storage. The private backyard boasts mature foliage, spacious patio for entertaining or relaxing. Close to Downtown Burlington, schools, restaurants, shopping easy access to highways and more.
- Additional media
- https://unbranded.youriguide.com/675_woodview_rd_burlington_on/
- Property taxes
- $4,912.00 per year / $409.33 per month
- Basement
- Finished
- Basement
- Full
- Year build
- -
- Type
- Detached
- Bedrooms
- 3 + 1
- Bathrooms
- 2
- Parking spots
- 3.0 Total | 1.0 Garage
- Floor
- -
- Balcony
- -
- Pool
- None
- External material
- Brick
- Roof type
- -
- Lot frontage
- -
- Lot depth
- -
- Heating
- Forced Air
- Fire place(s)
- Y
- Main
- Living
- 22’6” x 11’2”
- Dining
- 10’0” x 8’5”
- Kitchen
- 15’3” x 8’5”
- Prim Bdrm
- 16’9” x 9’6”
- 2nd Br
- 10’0” x 8’1”
- 3rd Br
- 11’7” x 11’8”
- Bsmt
- Rec
- 11’9” x 18’2”
- 4th Br
- 26’3” x 10’10”
- Utility
- 24’1” x 8’10”
Listing Brokerage
- MLS® Listing
- W9391386
- Brokerage
- RE/MAX ESCARPMENT REALTY INC.
Similar homes for sale
These homes have similar price range, details and proximity to 675 Woodview
