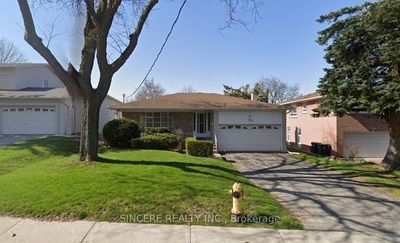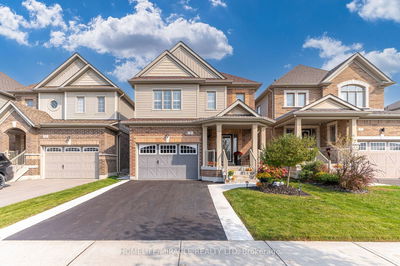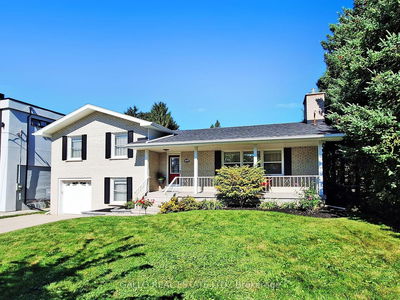96 Lexington
Mount Olive-Silverstone-Jamestown | Toronto
$999,999.00
Listed about 15 hours ago
- 3 bed
- 2 bath
- 1500-2000 sqft
- 6.0 parking
- Detached
Instant Estimate
$1,037,159
+$37,160 compared to list price
Upper range
$1,115,462
Mid range
$1,037,159
Lower range
$958,856
Property history
- Now
- Listed on Oct 11, 2024
Listed for $999,999.00
1 day on market
- Jul 15, 2024
- 3 months ago
Terminated
Listed for $999,999.00 • about 1 month on market
Location & area
Schools nearby
Home Details
- Description
- Welcome home in beautiful Etobicoke! Modern & Luxurious Detached Back Split Home w/Lots of Chic Upgrades Throughout, Nested On A Family Friendly Street! Custom Flooring Throughout. Family Room w/ Sleek Bay Window, Pot Lights, & much much more. Gourmet Kitchen w/Built-In Pantry, Gas Stove, Quartz countertop, Backsplash, & Custom Coffee Bar Station For Your Favourite Roast! Walk-Out To A Covered Outdoor Living Area and Your Private Outdoor Oasis. Open Concept Dining Room Is Ideal For Gatherings & Family Dinners. 3 Bedroom Layout, Ensuite Bath with Quartz Countertops, Free-standing Tub & Frameless Shower. Fully Fenced Private Backyard w/Outdoor Living Area & Lots of Room To Enjoy The Outdoors! You do not want to miss out on the newly renovated 2 bedroom basement with separate entrance. Great potential for rental income! A must see house you do not want to miss!
- Additional media
- -
- Property taxes
- $3,164.00 per year / $263.67 per month
- Basement
- Finished
- Basement
- Sep Entrance
- Year build
- 31-50
- Type
- Detached
- Bedrooms
- 3 + 2
- Bathrooms
- 2
- Parking spots
- 6.0 Total
- Floor
- -
- Balcony
- -
- Pool
- None
- External material
- Brick
- Roof type
- -
- Lot frontage
- -
- Lot depth
- -
- Heating
- Forced Air
- Fire place(s)
- N
- Main
- Family
- 0’0” x 0’0”
- Kitchen
- 0’0” x 0’0”
- Kitchen
- 0’0” x 0’0”
- Dining
- 0’0” x 0’0”
- Upper
- Bathroom
- 0’0” x 0’0”
- Prim Bdrm
- 0’0” x 0’0”
- 2nd Br
- 0’0” x 0’0”
- 3rd Br
- 0’0” x 0’0”
- Bsmt
- 2nd Br
- 0’0” x 0’0”
- 3rd Br
- 0’0” x 0’0”
- Kitchen
- 0’0” x 0’0”
- Bathroom
- 0’0” x 0’0”
Listing Brokerage
- MLS® Listing
- W9392441
- Brokerage
- RE/MAX COMMUNITY REALTY INC.
Similar homes for sale
These homes have similar price range, details and proximity to 96 Lexington









