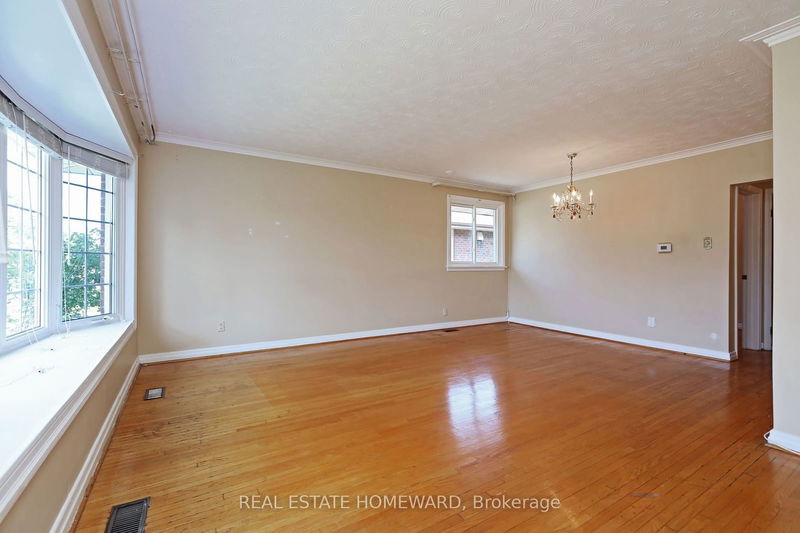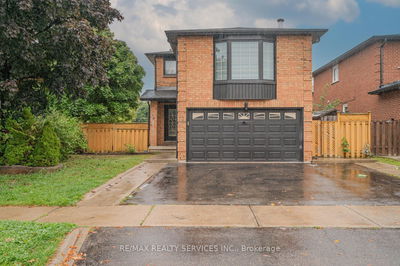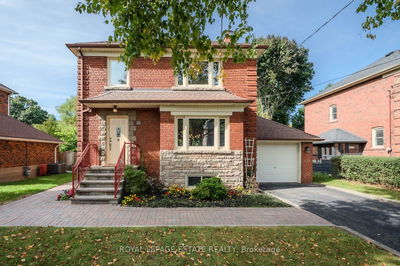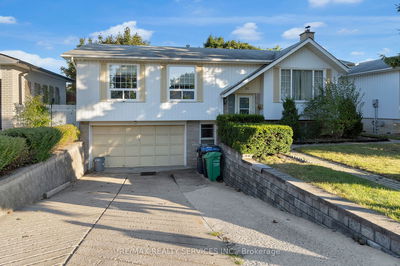48 Southampton
Eglinton East | Toronto
$1,080,000.00
Listed about 1 month ago
- 3 bed
- 2 bath
- 1100-1500 sqft
- 4.0 parking
- Detached
Instant Estimate
$1,109,154
+$29,154 compared to list price
Upper range
$1,240,065
Mid range
$1,109,154
Lower range
$978,242
Property history
- Sep 5, 2024
- 1 month ago
Sold conditionally
Listed for $1,080,000.00 • on market
Location & area
Schools nearby
Home Details
- Description
- This Charming Home, Cherished By Its Current Owner For 40 Years, Is Located In A Peaceful, Family Oriented Neighbourhood. It's A Perfect Opportunity For a New Family To Create Lasting Memories And Raise The Next Generation In A Warm And Welcoming Environment. This 3 + 1 Bedroom, Cozy Bungalow Boasts A Side Door Allowing A Potential Separate Entrance Granting Access To A Possible Nanny Suite Or Income Earning Apartment. Ample Storage Is Provided By A Solid Concrete Block Detached Garage With Interior Measurements Of 27x15 Feet. Minutes To Eglinton Go Station And TTC. Schools And Shopping Are Within Easy Walking Distance, Confirming This Is An Opportunity Not To Be Missed!!
- Additional media
- https://my.matterport.com/show/?m=YAMboEJYne2&brand=0&mls=1&
- Property taxes
- $3,984.16 per year / $332.01 per month
- Basement
- Apartment
- Basement
- Sep Entrance
- Year build
- 51-99
- Type
- Detached
- Bedrooms
- 3 + 1
- Bathrooms
- 2
- Parking spots
- 4.0 Total | 1.0 Garage
- Floor
- -
- Balcony
- -
- Pool
- None
- External material
- Brick
- Roof type
- -
- Lot frontage
- -
- Lot depth
- -
- Heating
- Forced Air
- Fire place(s)
- N
- Main
- Kitchen
- 16’9” x 7’9”
- Dining
- 18’8” x 15’3”
- Living
- 18’8” x 15’3”
- Prim Bdrm
- 11’8” x 10’8”
- 2nd Br
- 9’10” x 8’4”
- 3rd Br
- 9’10” x 8’4”
- Bsmt
- Rec
- 18’6” x 11’2”
- Kitchen
- 12’12” x 7’9”
- Living
- 17’7” x 9’0”
- Dining
- 17’7” x 9’0”
- Prim Bdrm
- 10’8” x 8’0”
Listing Brokerage
- MLS® Listing
- E9305694
- Brokerage
- REAL ESTATE HOMEWARD
Similar homes for sale
These homes have similar price range, details and proximity to 48 Southampton









