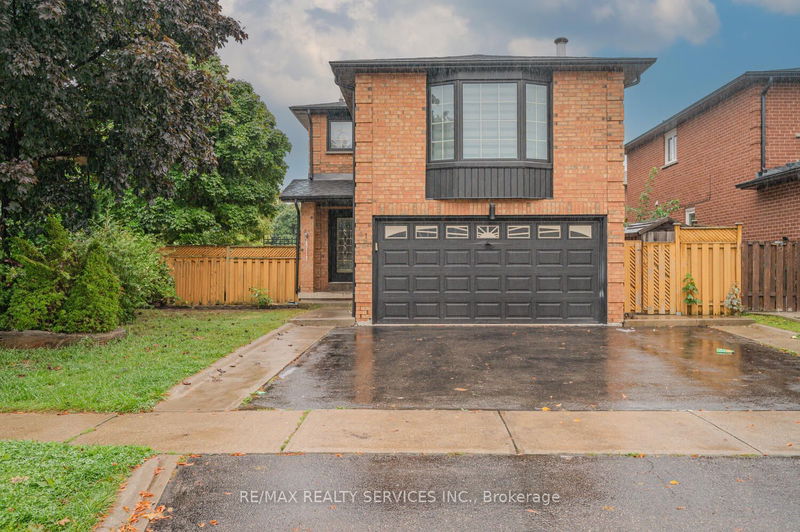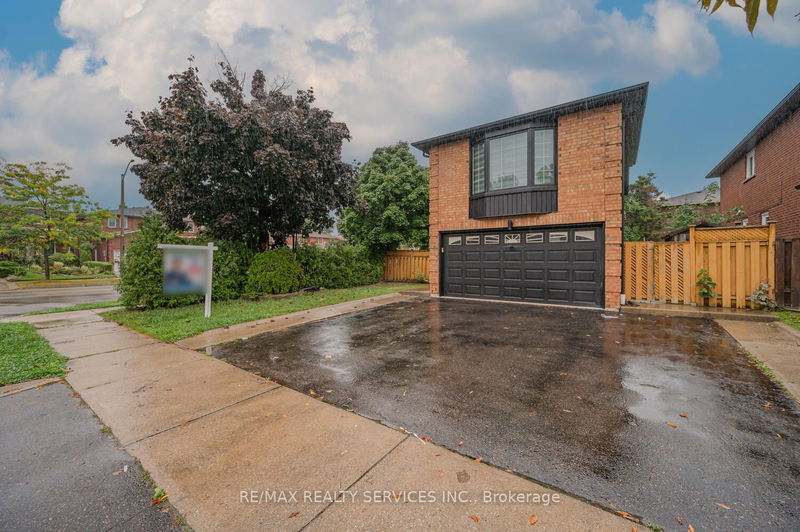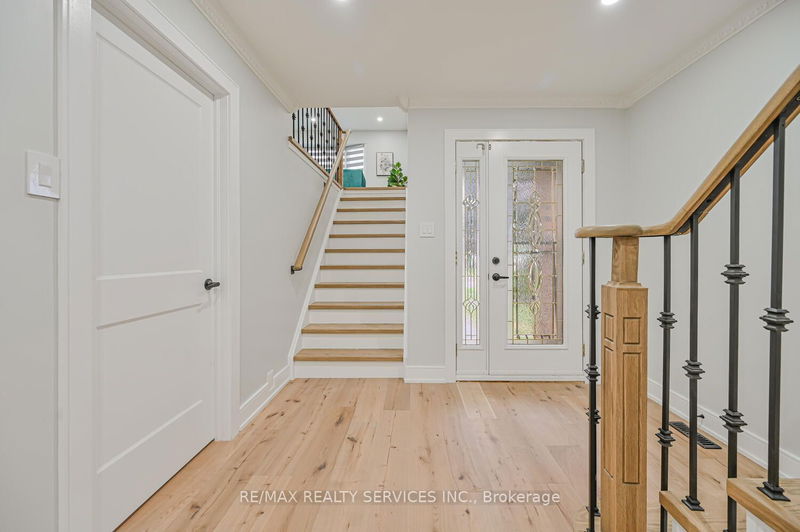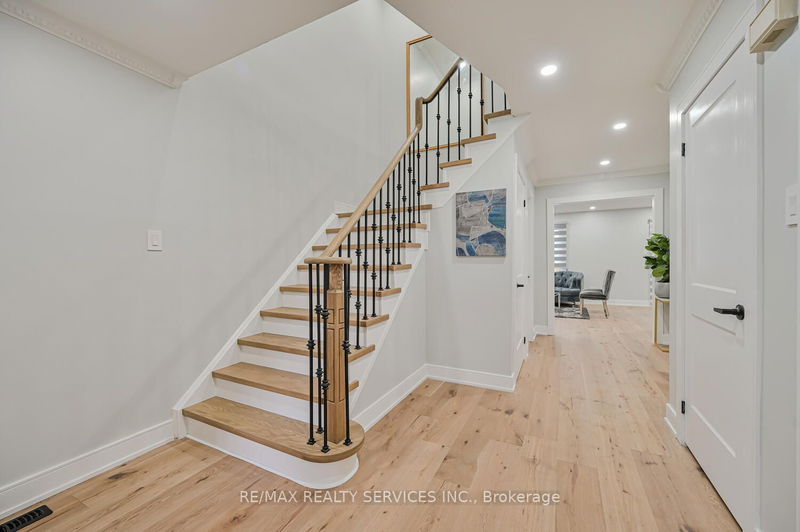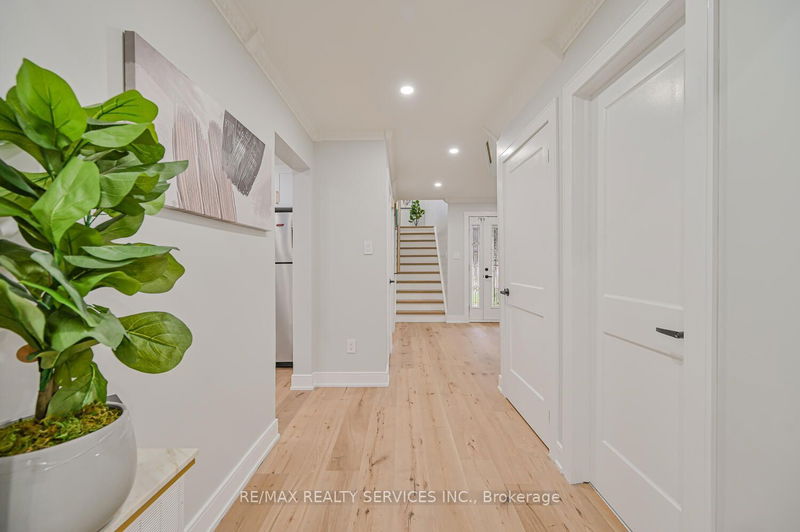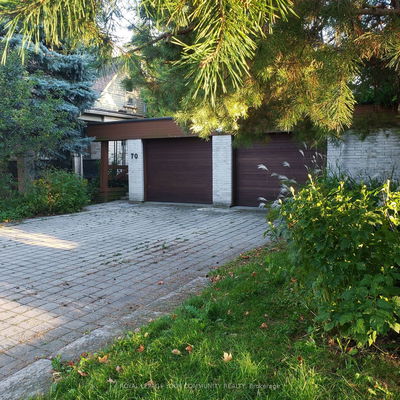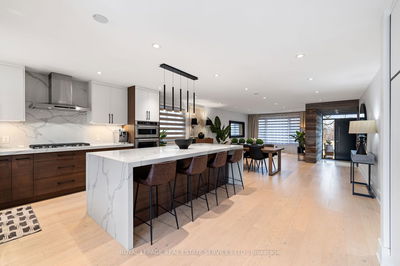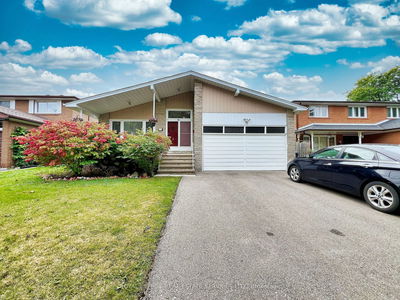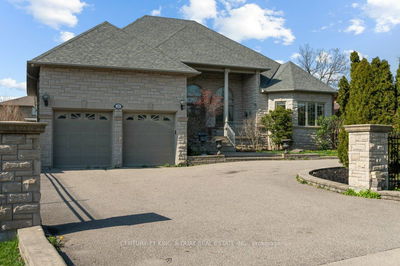41 Cashel
Heart Lake West | Brampton
$999,800.00
Listed 1 day ago
- 3 bed
- 4 bath
- - sqft
- 5.0 parking
- Detached
Instant Estimate
$1,041,832
+$42,032 compared to list price
Upper range
$1,119,731
Mid range
$1,041,832
Lower range
$963,932
Property history
- Now
- Listed on Oct 7, 2024
Listed for $999,800.00
2 days on market
- Sep 25, 2024
- 14 days ago
Terminated
Listed for $1,198,000.00 • 13 days on market
Location & area
Schools nearby
Home Details
- Description
- Welcome To 41 Cashel St, in the Heart Lake West Community of Brampton. This Exquisite Corner Lot Home, Located On A Generous Neighborhood , Offers A Perfect Blend Of Luxury And Comfort. This Detached Double Car Garage Home With 5 Car Parking, 3+1 bed 4 bath, Open Concept Living, Dining, Sep Family Room With a mounted Tv wall. Foyer with 2 piece bathroom, Closet, Renovated Top To Bottom, Spent $95K On Upgrades, This Residence Provides Ample Space For Family And Guests. Widened Driveway & Exterior Lighting. As You Step Inside, You'll Be Captivated By The 3000 Sq. Living Space. The Heart Of The Home Is The upgraded Family-sized Kitchen, It Features An Oversized Breakfast Island, Wine rack, With Led Lighting, Quartz Countertop Extended Cabinet Backsplash, 24 x 48 Ceramic Tiles and A Cozy Living Area. Retreat To Master Bedroom, A True Sanctuary With Its Soaring, A Luxurious 4 piece Ensuite. and w/i closet. 2 additional bedrooms & a full Additional bathroom, Two laundries. Roof Change 2022.
- Additional media
- https://paras-photography.seehouseat.com/2279353?idx=1
- Property taxes
- $5,479.00 per year / $456.58 per month
- Basement
- Apartment
- Basement
- Sep Entrance
- Year build
- -
- Type
- Detached
- Bedrooms
- 3 + 1
- Bathrooms
- 4
- Parking spots
- 5.0 Total | 2.0 Garage
- Floor
- -
- Balcony
- -
- Pool
- Inground
- External material
- Brick
- Roof type
- -
- Lot frontage
- -
- Lot depth
- -
- Heating
- Forced Air
- Fire place(s)
- N
- Main
- Living
- 12’12” x 12’0”
- Dining
- 10’0” x 10’0”
- Kitchen
- 10’0” x 8’12”
- Breakfast
- 6’0” x 8’12”
- 2nd
- Family
- 16’0” x 20’0”
- Prim Bdrm
- 12’12” x 20’12”
- 2nd Br
- 10’12” x 9’6”
- 3rd Br
- 10’12” x 8’12”
- Bathroom
- 7’3” x 9’2”
- Bsmt
- Br
- 8’7” x 10’1”
- Kitchen
- 6’12” x 10’0”
- Living
- 12’0” x 12’0”
Listing Brokerage
- MLS® Listing
- W9386893
- Brokerage
- RE/MAX REALTY SERVICES INC.
Similar homes for sale
These homes have similar price range, details and proximity to 41 Cashel
