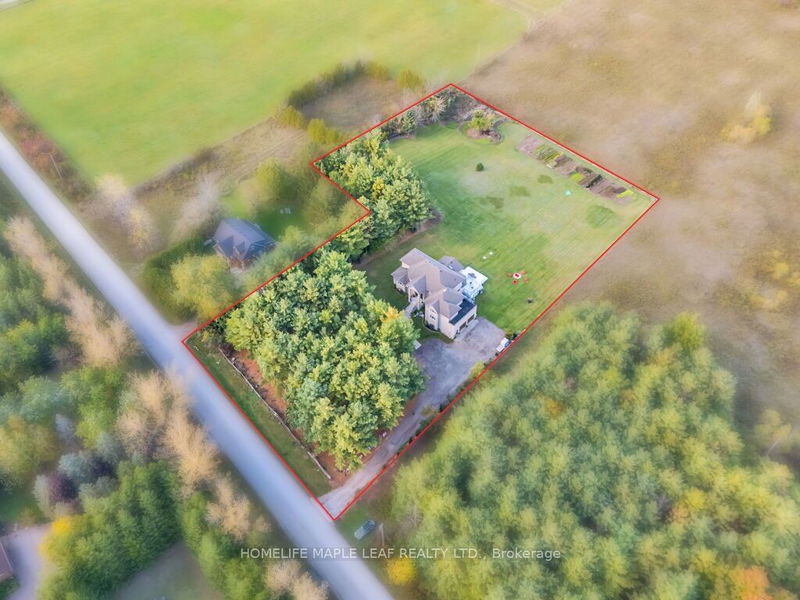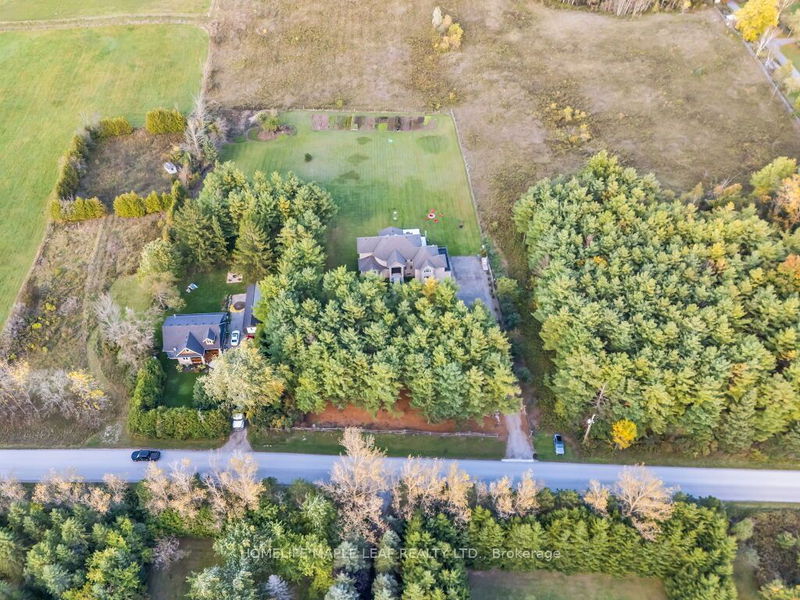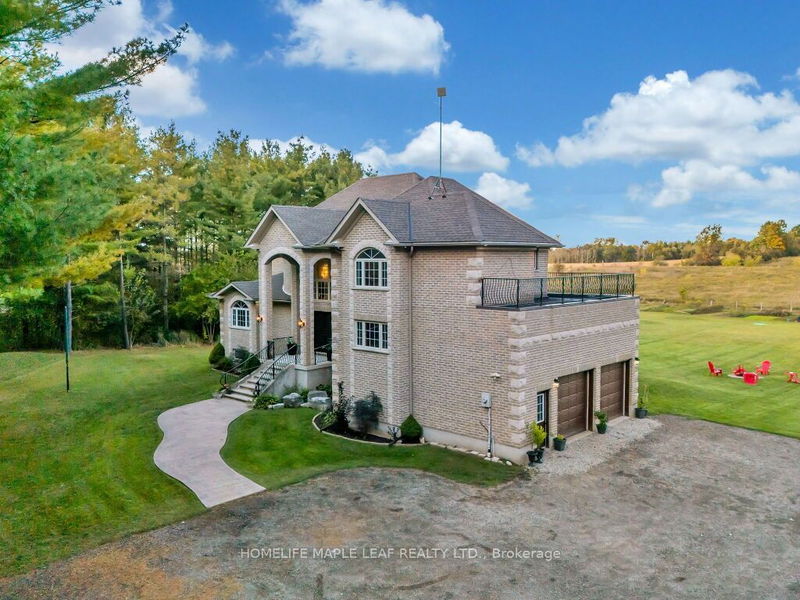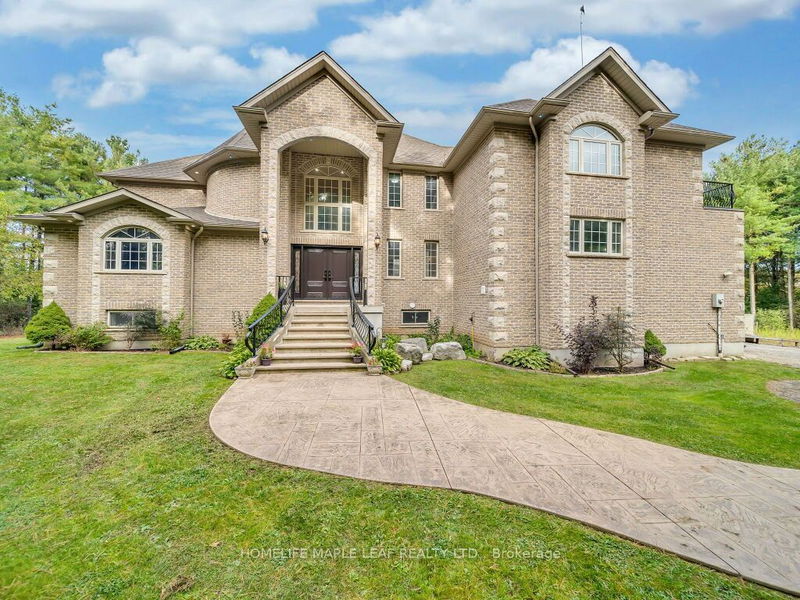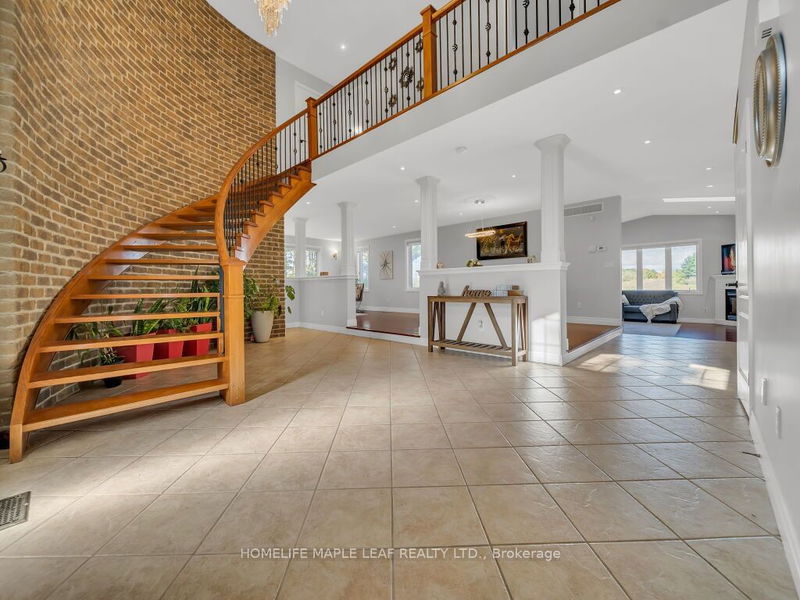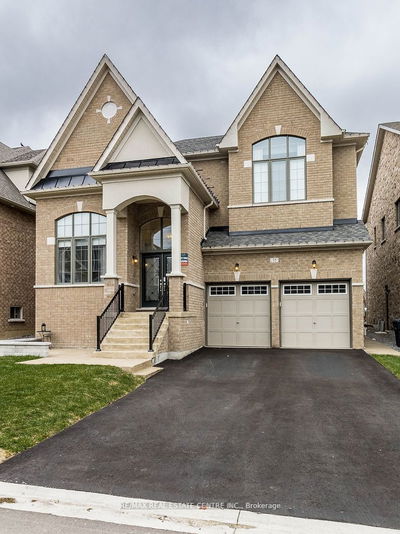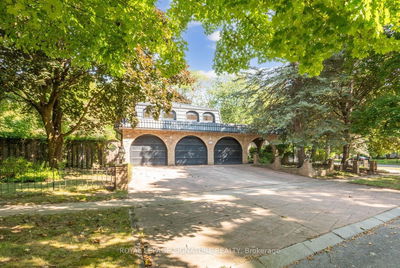12601 NASSAGAWEYA PUSLINCH
Nassagaweya | Milton
$2,489,000.00
Listed about 17 hours ago
- 6 bed
- 5 bath
- 3000-3500 sqft
- 12.0 parking
- Detached
Instant Estimate
$2,315,252
-$173,749 compared to list price
Upper range
$2,648,188
Mid range
$2,315,252
Lower range
$1,982,315
Property history
- Now
- Listed on Oct 11, 2024
Listed for $2,489,000.00
1 day on market
Location & area
Schools nearby
Home Details
- Description
- This stunning custom-built home features 5 spacious bedrooms and is set on a lush 2.39 - acre lot , offering a tranquil retreat surrounded by other custom homes. The entrance boasts an impressive open-to-above foyer, leading to a welcoming family room, a cozy living room, and an elegant dining area-perfect for entertaining. The main floor includes one bedroom and a well-appointed a bath, providing convenience and accessibility. Upstairs, you'll find 3 additional full baths, ensuring ample facilities for family and guests. The recently finished basement adds significant living space, complete with two bedrooms, Full bathroom, and a generous living area. The master bedroom is a true highlight, featuring a private walk-out to a balcony that offers serene views of the surrounding fields. Outdoors, a spacious wooden deck provides the perfect spot to relax and take in the beautiful landscape. With easy access to Guleph, Hwy 401, and Rockwood, this home combines luxury living with accessibility.
- Additional media
- https://virtualtours.jarts360view.com/12601-nassagaweya-puslinch-townline-milton/nb/
- Property taxes
- $8,134.85 per year / $677.90 per month
- Basement
- Finished
- Year build
- 6-15
- Type
- Detached
- Bedrooms
- 6 + 2
- Bathrooms
- 5
- Parking spots
- 12.0 Total | 2.0 Garage
- Floor
- -
- Balcony
- -
- Pool
- None
- External material
- Brick
- Roof type
- -
- Lot frontage
- -
- Lot depth
- -
- Heating
- Forced Air
- Fire place(s)
- Y
- Main
- Living
- 16’5” x 12’2”
- Dining
- 13’1” x 10’6”
- Kitchen
- 16’5” x 13’1”
- Family
- 18’1” x 18’1”
- Br
- 13’1” x 13’1”
- Foyer
- 19’8” x 13’1”
- 2nd
- Prim Bdrm
- 21’4” x 18’1”
- 2nd Br
- 13’1” x 13’1”
- 3rd Br
- 13’1” x 11’6”
- 4th Br
- 13’1” x 10’8”
- 5th Br
- 13’11” x 9’10”
- Bsmt
- Rec
- 18’1” x 17’9”
Listing Brokerage
- MLS® Listing
- W9392464
- Brokerage
- HOMELIFE MAPLE LEAF REALTY LTD.
Similar homes for sale
These homes have similar price range, details and proximity to 12601 NASSAGAWEYA PUSLINCH
