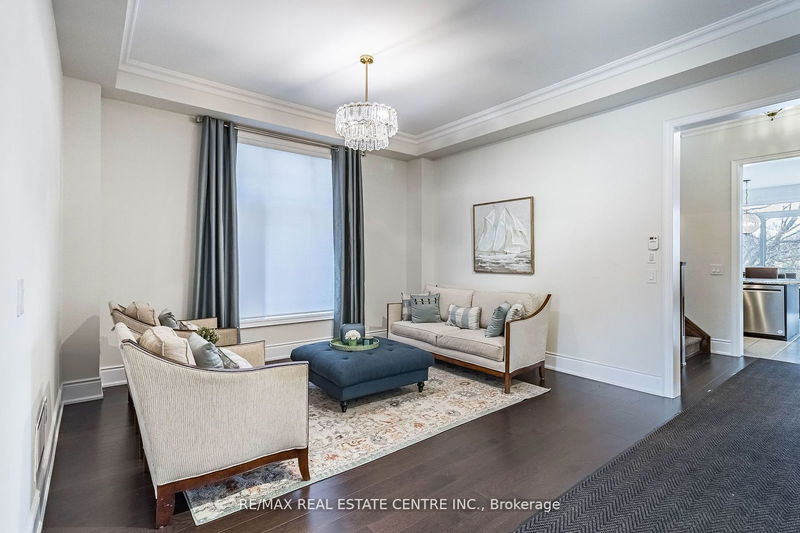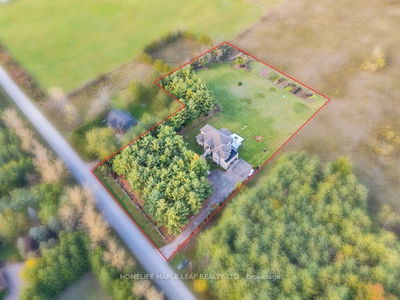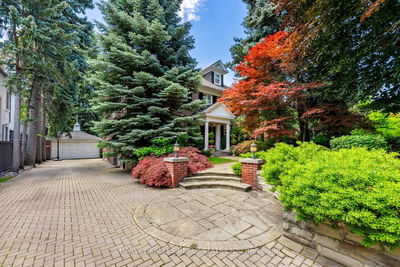35 Arthur Griffin
Caledon East | Caledon
$2,399,999.00
Listed 1 day ago
- 6 bed
- 9 bath
- 3500-5000 sqft
- 6.0 parking
- Detached
Instant Estimate
$2,203,330
-$196,669 compared to list price
Upper range
$2,431,639
Mid range
$2,203,330
Lower range
$1,975,021
Property history
- Now
- Listed on Oct 10, 2024
Listed for $2,399,999.00
2 days on market
- Apr 4, 2024
- 6 months ago
Expired
Listed for $2,483,888.00 • 6 months on market
- Jan 10, 2024
- 9 months ago
Expired
Listed for $2,483,888.00 • 3 months on market
- Nov 10, 2023
- 11 months ago
Terminated
Listed for $2,483,888.00 • 2 months on market
Location & area
Schools nearby
Home Details
- Description
- Show Stopper !! Perfect Multi-Generational Home P.L.U.S. Income Property $2,500 / month. P.L.U.S. In-law Suite. This NEW home has it all. Bedrooms - 6 + 2 in bsmt. Washrooms - 7 + 2 in bsmt. 6 bedrooms have an ensuite bath. 2 Bedroom Legal Basement Apartment Sep Entrance & Laundry. No Side Walk, 6 Car Parking. No Neighbours Behind. 7 Walk-In Closets, Custom Walk-In Pantry, Large Linen Closet. Lots of Storage. High ceilings - Main Floor - 10' & 12' Ceilings, 2nd Floor and Basement - 9' Ceilings. Hardscape Around Entire Property Exposed Aggregate. Custom Roller Shades & Window Coverings Throughout. ALL Work in Home has been Professionally Done, Including the Festive Outdoor Lights, NO Expenses Spared. Way Too Many Upgrades to Mention & a Steal at Under $2.5 Million. NOTE: Washrooms should read as 1x2xMain, 1x3xMain, 2x3x2nd, 2x4x2nd, 1x5x2nd, 2x3xBsmt (2 tubs & 2 showers on 2nd flr)
- Additional media
- -
- Property taxes
- $7,901.80 per year / $658.48 per month
- Basement
- Apartment
- Basement
- Sep Entrance
- Year build
- 0-5
- Type
- Detached
- Bedrooms
- 6 + 2
- Bathrooms
- 9
- Parking spots
- 6.0 Total | 2.0 Garage
- Floor
- -
- Balcony
- -
- Pool
- None
- External material
- Brick
- Roof type
- -
- Lot frontage
- -
- Lot depth
- -
- Heating
- Forced Air
- Fire place(s)
- Y
- Main
- Living
- 16’1” x 14’0”
- Kitchen
- 17’1” x 9’7”
- Breakfast
- 17’1” x 11’7”
- Family
- 17’7” x 20’12”
- Br
- 10’0” x 10’0”
- 2nd
- Prim Bdrm
- 16’0” x 21’2”
- 2nd Br
- 10’12” x 12’0”
- 3rd Br
- 10’12” x 11’7”
- 4th Br
- 15’5” x 10’12”
- 5th Br
- 11’7” x 16’0”
- Bsmt
- Rec
- 29’7” x 8’1”
- Other
- 26’3” x 33’6”
Listing Brokerage
- MLS® Listing
- W9392147
- Brokerage
- RE/MAX REAL ESTATE CENTRE INC.
Similar homes for sale
These homes have similar price range, details and proximity to 35 Arthur Griffin









