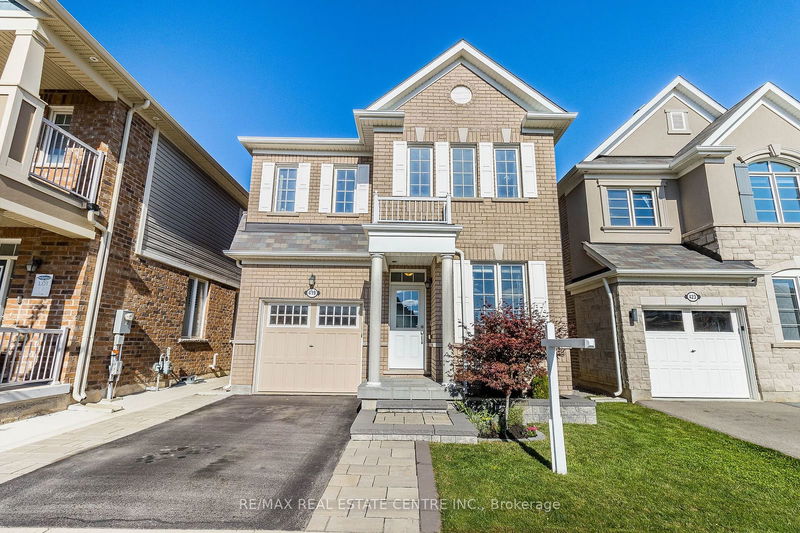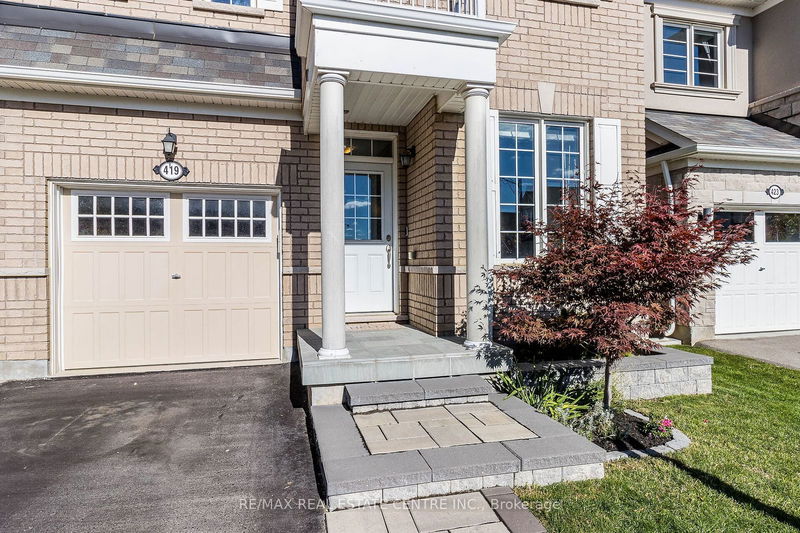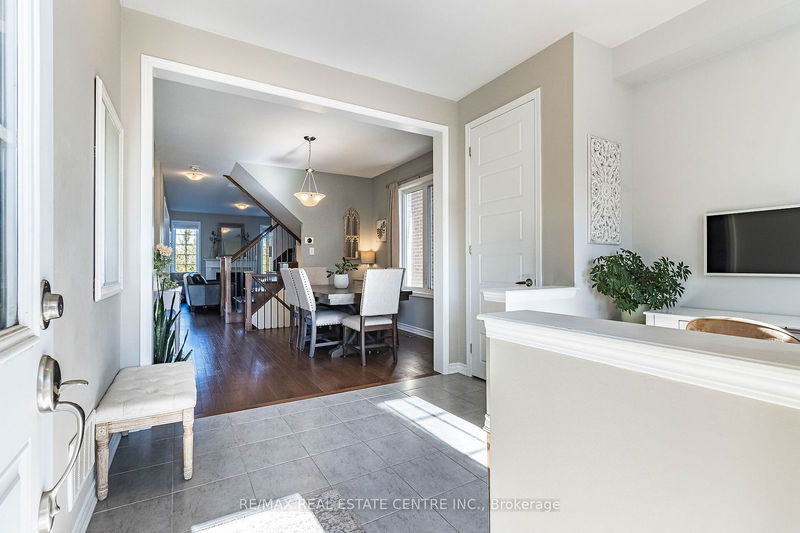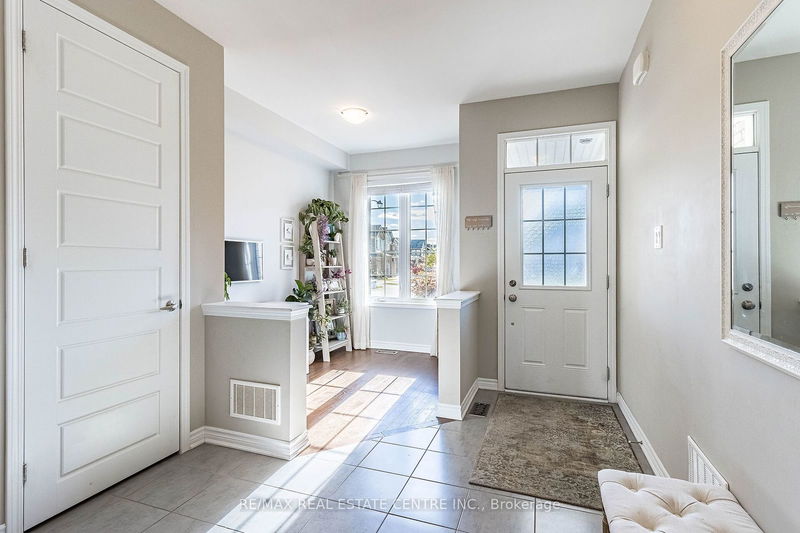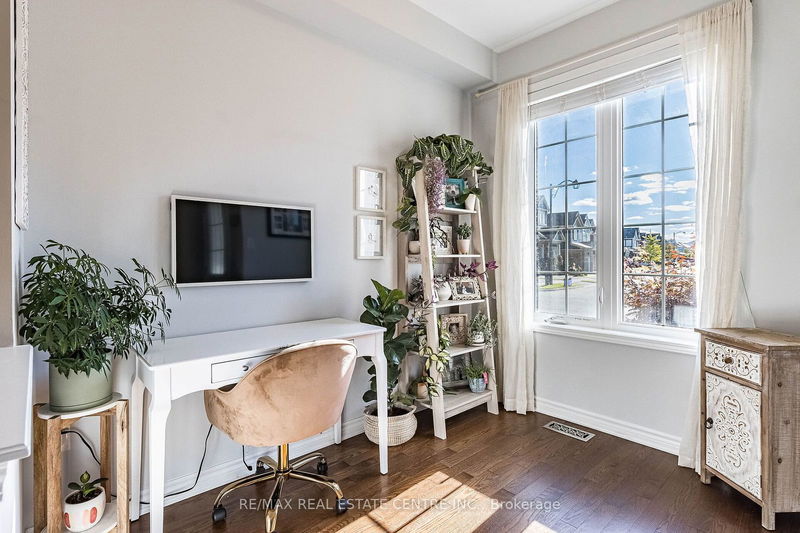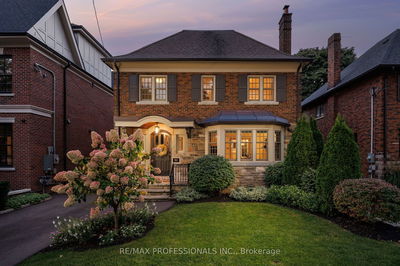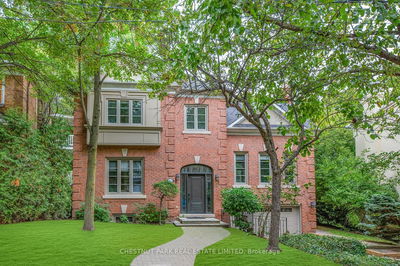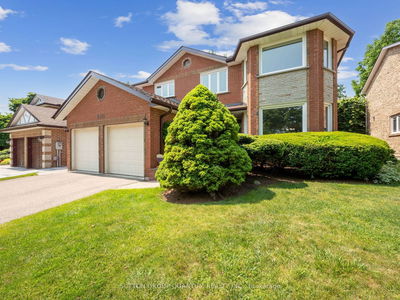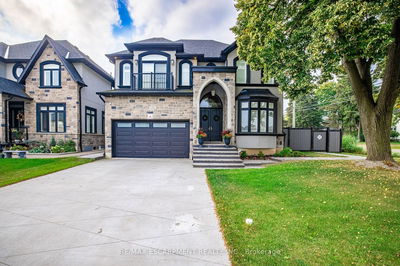419 English Mill
Ford | Milton
$999,900.00
Listed about 17 hours ago
- 4 bed
- 4 bath
- 2000-2500 sqft
- 2.0 parking
- Detached
Instant Estimate
$1,094,101
+$94,201 compared to list price
Upper range
$1,151,364
Mid range
$1,094,101
Lower range
$1,036,837
Property history
- Now
- Listed on Oct 11, 2024
Listed for $999,900.00
1 day on market
Location & area
Schools nearby
Home Details
- Description
- Multimedia Virtual tour with Video! ****Open House This Saturday October 12th from 2-4pm **** Luxurious, upgraded, and exceptionally well maintained detached 4 bed, 4 bath turnkey home backing onto a ravine! Located on a quiet street in the most coveted, high demand Ford neighborhood at Bronte and Britannia. Approximately 2,070 square feet of living space. This home features a spacious open-concept main floor with smooth 9 ceilings and beautiful hardwood floors. Main floor includes a den, perfect for an office or extra seating. Formal dining room. Spacious Living room with a gas fireplace to cozy up next to during the cold months. Stunning chefs kitchen upgrade with granite countertops, stylish subway tile black splash, high-end stainless steel appliances, and a large centre island counter! Hardwood stairs lead to a spacious upper level that has 4 bright and spacious bedrooms and 3 full baths; 2 of the bedrooms have ensuite baths! Nicely landscaped front and back yards. Walkout to a beautiful deck with a natural gas-hook-up perfect for a BBQ and interlocking stone patio made for entertaining or enjoying private views of the beautiful ravine! Basement features upgraded large windows. Prime location for families with Viola Desmond Public School, Boyne Public and St Scholastica Catholic Elementary School. Shows Great!
- Additional media
- http://tours.agenttours.ca/vtnb/351497
- Property taxes
- $4,598.61 per year / $383.22 per month
- Basement
- Full
- Year build
- -
- Type
- Detached
- Bedrooms
- 4
- Bathrooms
- 4
- Parking spots
- 2.0 Total | 1.0 Garage
- Floor
- -
- Balcony
- -
- Pool
- None
- External material
- Brick
- Roof type
- -
- Lot frontage
- -
- Lot depth
- -
- Heating
- Forced Air
- Fire place(s)
- Y
- Main
- Den
- 8’12” x 6’12”
- Dining
- 11’7” x 10’12”
- Family
- 16’0” x 11’7”
- Kitchen
- 10’0” x 8’12”
- 2nd
- Br
- 16’2” x 12’12”
- 2nd Br
- 11’7” x 10’0”
- 3rd Br
- 10’5” x 10’0”
- 4th Br
- 10’4” x 10’0”
Listing Brokerage
- MLS® Listing
- W9392564
- Brokerage
- RE/MAX REAL ESTATE CENTRE INC.
Similar homes for sale
These homes have similar price range, details and proximity to 419 English Mill
