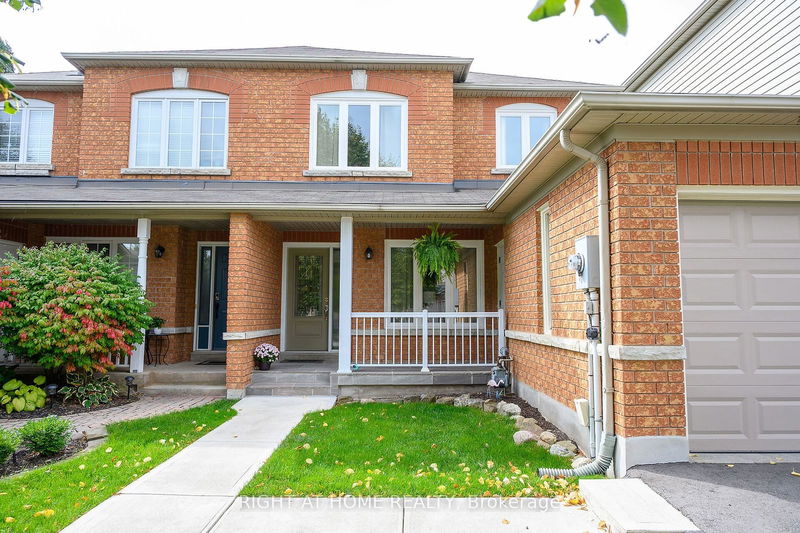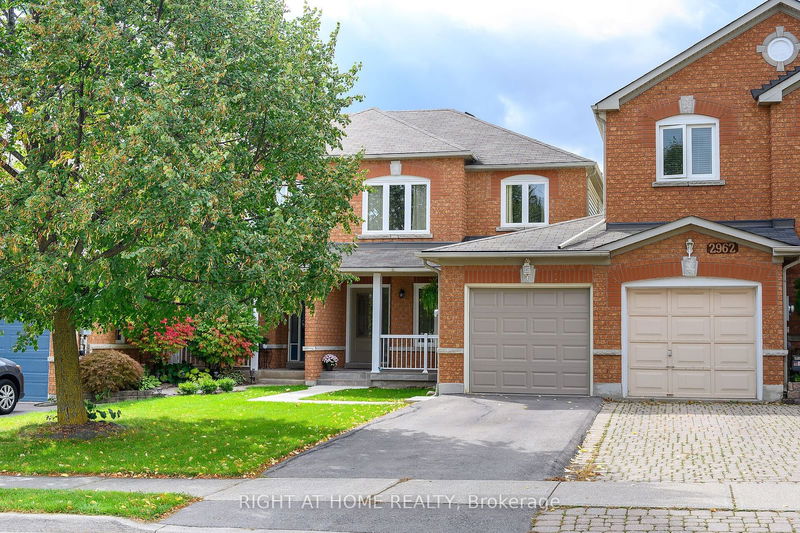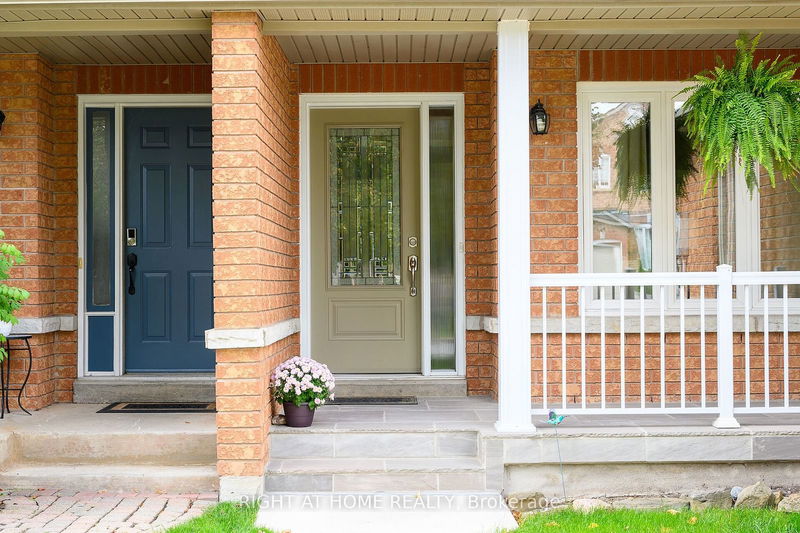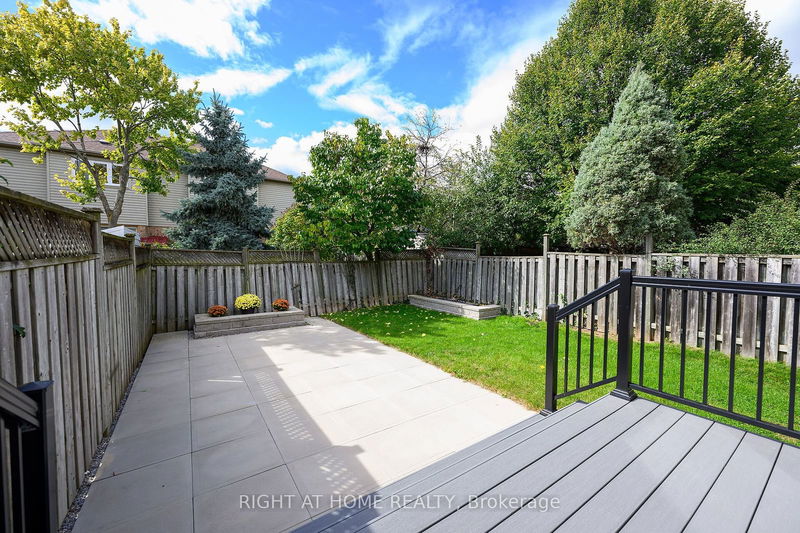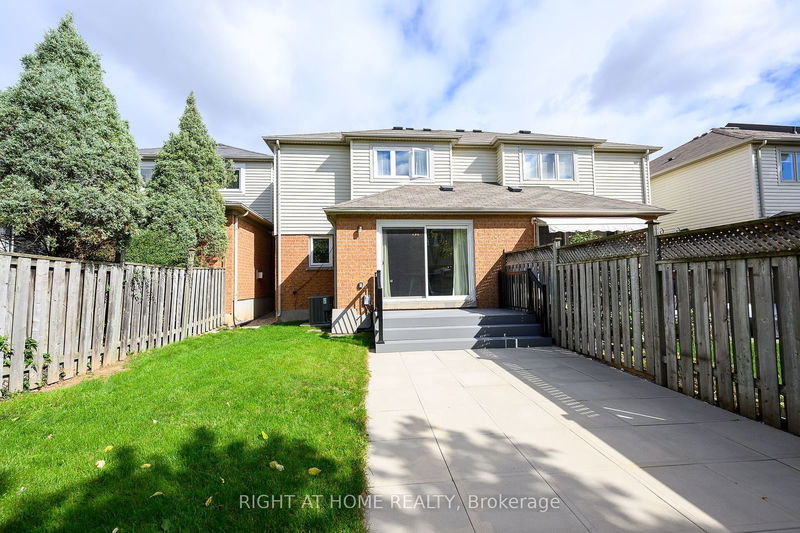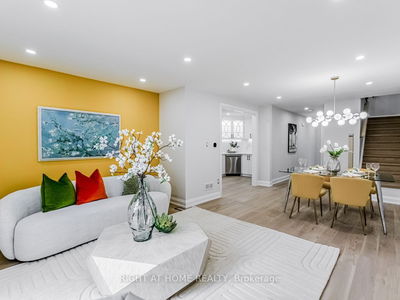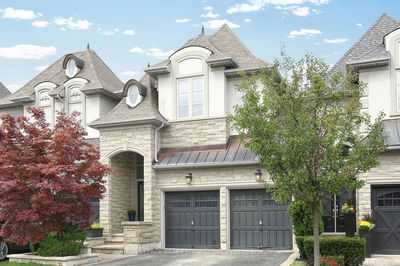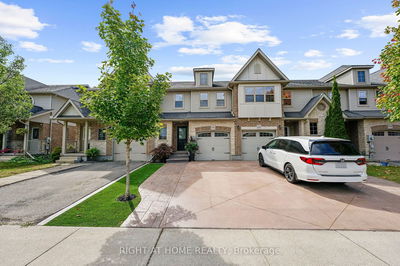2960 Glover
Rose | Burlington
$899,900.00
Listed about 18 hours ago
- 3 bed
- 2 bath
- 1100-1500 sqft
- 2.0 parking
- Att/Row/Twnhouse
Instant Estimate
$925,151
+$25,251 compared to list price
Upper range
$979,725
Mid range
$925,151
Lower range
$870,577
Property history
- Now
- Listed on Oct 11, 2024
Listed for $899,900.00
1 day on market
Location & area
Schools nearby
Home Details
- Description
- PRIME Millcroft location!! Welcome to this meticulously maintained FREEHOLD townhome situated on a quiet street just steps to restaurants, grocery, medical offices, playgrounds, trails, sports park, schools and all amenities. Close proximity to the golf course, highways, GO train and a plethora of shops. Stunning curb appeal with a charming front porch and large picture window. Step inside to the spacious main level which flows seamlessly from the gracious entry to the large family room. The open concept kitchen overlooks the oversized dining area with wall to wall sliding glass doors. Outside is a private sanctuary with a composite deck, stone garden beds and a gas hook up for your BBQ. Upstairs features a primary retreat with walk in closet and ensuite privileges to the 4 pc bathroom. Two additional generous sized bedrooms grace the upper level. The lower level has unlimited possibilities! Its a blank slate with a bonus area finished as a 4th bedroom or office space. Main floor powder room. Attached garage. Access to the backyard. Lots of updates including the furnace and AC (2020), the front porch, driveway, walkway and backyard (2022), dishwasher(2023), washer and dryer (2024). Move in ready, all you need to do is unpack!
- Additional media
- https://www.myvisuallistings.com/vtnb/351463
- Property taxes
- $4,407.00 per year / $367.25 per month
- Basement
- Full
- Basement
- Part Fin
- Year build
- 16-30
- Type
- Att/Row/Twnhouse
- Bedrooms
- 3 + 1
- Bathrooms
- 2
- Parking spots
- 2.0 Total | 1.0 Garage
- Floor
- -
- Balcony
- -
- Pool
- None
- External material
- Brick
- Roof type
- -
- Lot frontage
- -
- Lot depth
- -
- Heating
- Forced Air
- Fire place(s)
- N
- Main
- Kitchen
- 8’6” x 10’1”
- Dining
- 14’0” x 10’0”
- Living
- 13’7” x 19’8”
- 2nd
- Prim Bdrm
- 11’9” x 15’1”
- 2nd Br
- 11’1” x 10’0”
- 3rd Br
- 10’0” x 10’0”
- Bsmt
- 4th Br
- 12’8” x 12’6”
- Utility
- 25’12” x 20’0”
Listing Brokerage
- MLS® Listing
- W9392607
- Brokerage
- RIGHT AT HOME REALTY
Similar homes for sale
These homes have similar price range, details and proximity to 2960 Glover
