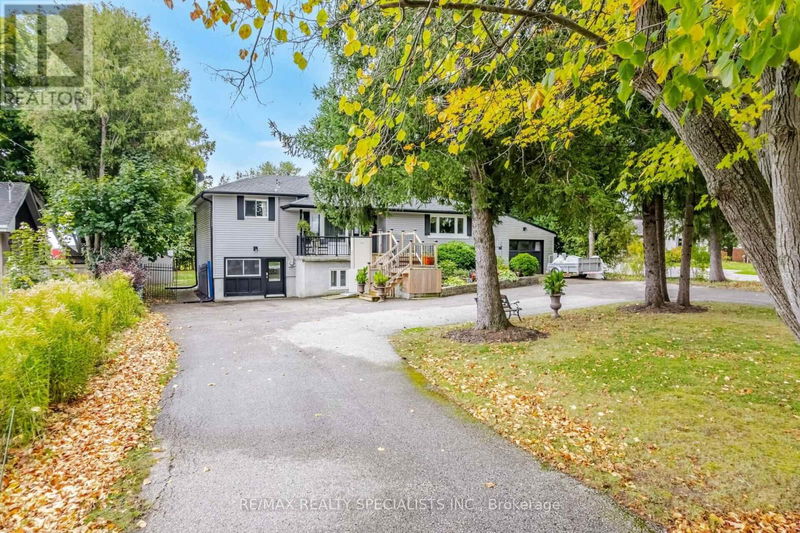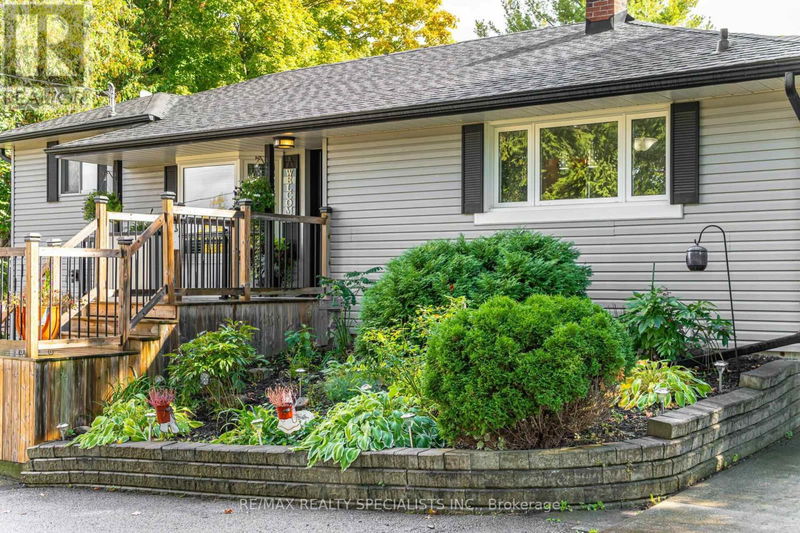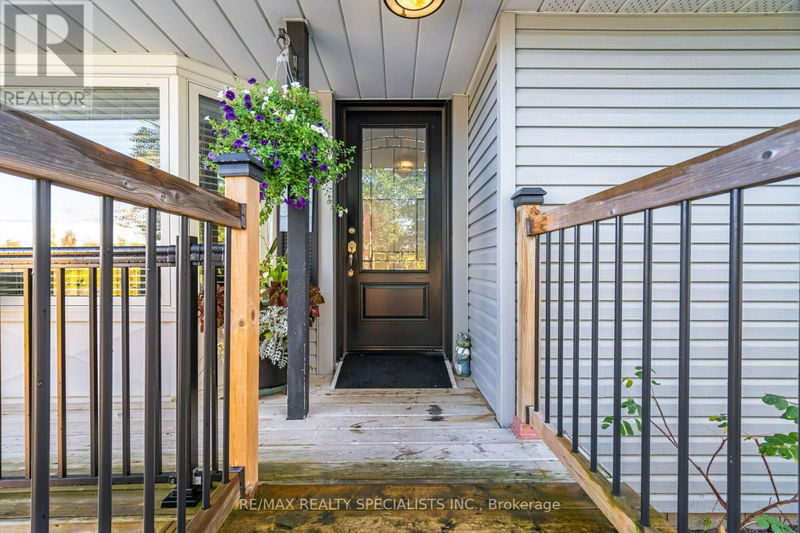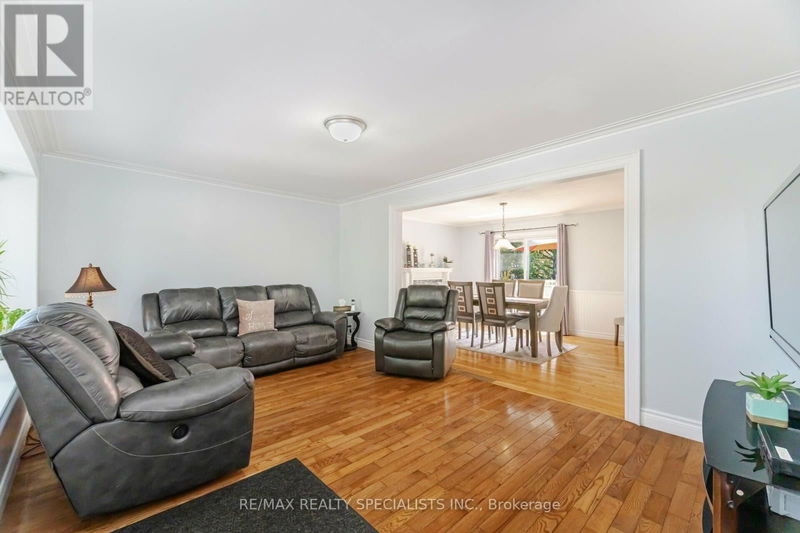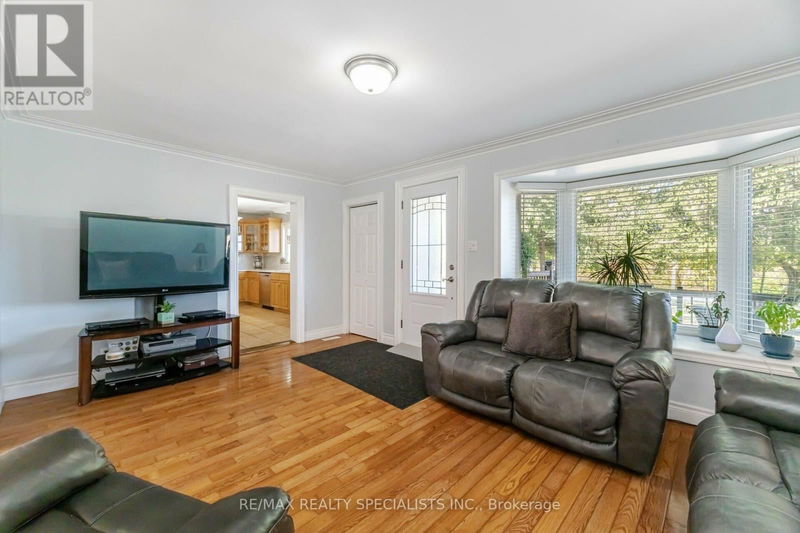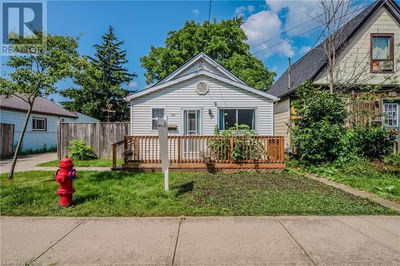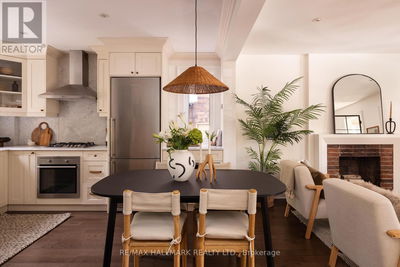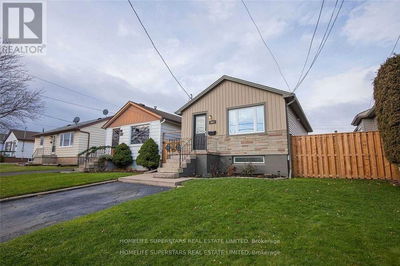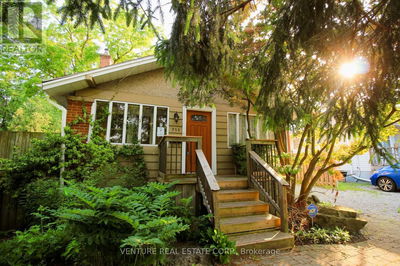12614 22 Side
Georgetown | Halton Hills (Georgetown)
$1,099,900.00
Listed about 3 hours ago
- 2 bed
- 3 bath
- - sqft
- 11 parking
- Single Family
Property history
- Now
- Listed on Oct 11, 2024
Listed for $1,099,900.00
0 days on market
Location & area
Schools nearby
Home Details
- Description
- Enjoy glorious country living in this lovely 2+1 bedroom bungalow, set on approx. 1/3 acre lot, ideally located close to the quaint Village of Limehouse and just minutes to both Georgetown, Acton & the 401. Its versatile layout affords many options for in-law/nanny/home business uses with 2 living quarters and a convenient separate entrance to a potential office space. The open concept main floor features a Living Room w/large bay window, providing lovely views of the countryside. The spacious eat-in kitchen offers oak cabinetry, stainless appliances & walk-in pantry. A bright & sunny Dining Room w/FP and walkout, provides a glorious view of the rear yard - a perfect spot for morning coffee or an evening aperitif. The Primary Suite is spacious in size and offers an accessible 3 piece bath with stacked washer & dryer. A 2nd Bedroom and additional 3 piece accessible bathroom complete the main floor. The Lower Level w/above grade windows, provides a secondary living space with a large Living Room, eat-in Kitchen, Bedroom, 3 piece bath, Office and walkouts to the front and rear of the property. The attached oversized garage provides an abundance of storage space. A huge circular driveway can accommodate up to 10+ vehicles, perfect for large family gatherings. (id:39198)
- Additional media
- https://unbranded.mediatours.ca/property/12614-22-side-road-georgetown/
- Property taxes
- $5,712.00 per year / $476.00 per month
- Basement
- Finished, Separate entrance, Walk out, N/A
- Year build
- -
- Type
- Single Family
- Bedrooms
- 2 + 1
- Bathrooms
- 3
- Parking spots
- 11 Total
- Floor
- Hardwood, Laminate, Ceramic
- Balcony
- -
- Pool
- -
- External material
- Concrete | Vinyl siding
- Roof type
- -
- Lot frontage
- -
- Lot depth
- -
- Heating
- Forced air, Oil
- Fire place(s)
- 1
- Main level
- Kitchen
- 9’7” x 15’11”
- Bathroom
- 8’3” x 6’5”
- Eating area
- 4’3” x 7’1”
- Living room
- 17’11” x 13’3”
- Dining room
- 13’12” x 11’8”
- Bedroom 2
- 11’8” x 12’4”
- Upper Level
- Bathroom
- 7’11” x 11’11”
- Primary Bedroom
- 15’7” x 11’11”
- Basement
- Kitchen
- 11’3” x 17’2”
- Family room
- 14’12” x 17’2”
- Bedroom 3
- 14’12” x 12’8”
- Recreational, Games room
- 15’11” x 11’11”
Listing Brokerage
- MLS® Listing
- W9392966
- Brokerage
- RE/MAX REALTY SPECIALISTS INC.
Similar homes for sale
These homes have similar price range, details and proximity to 12614 22 Side
