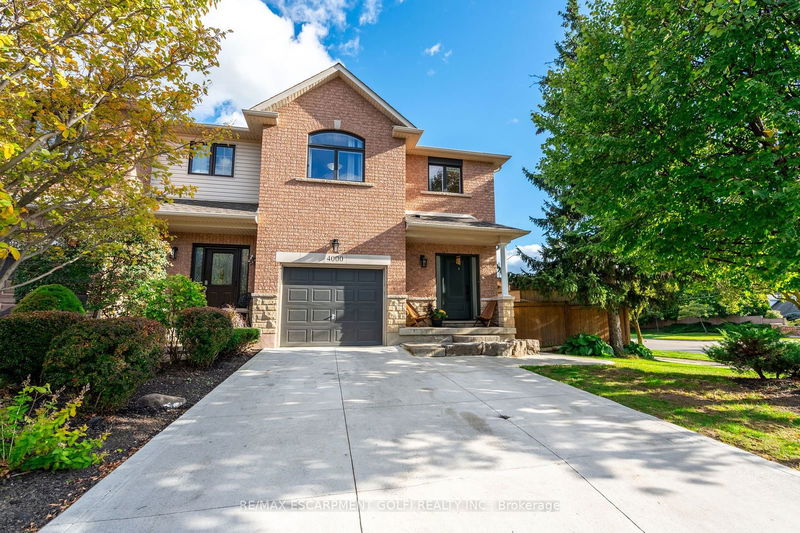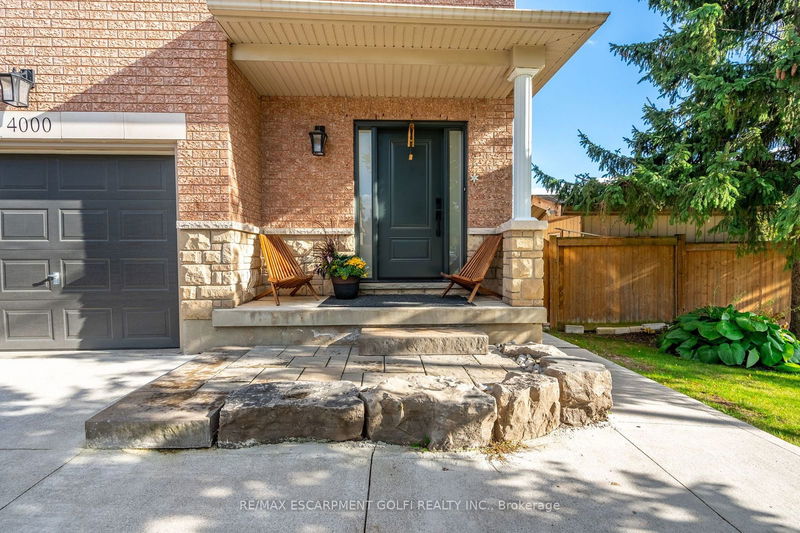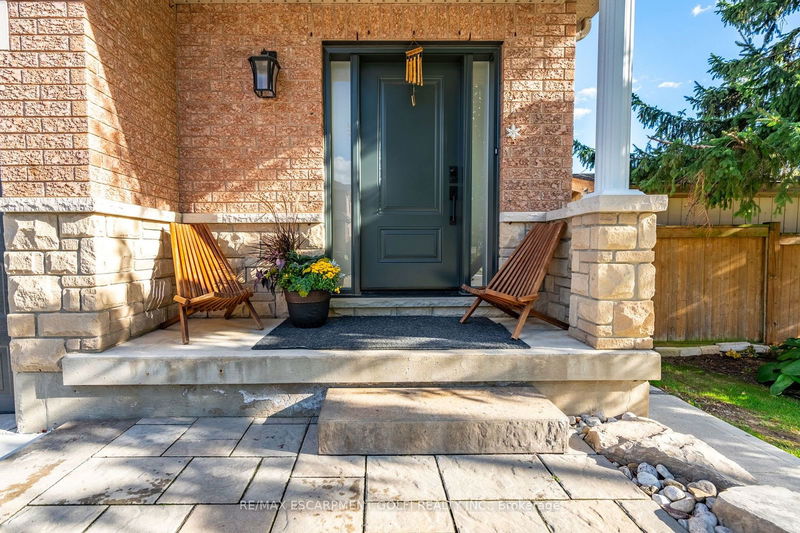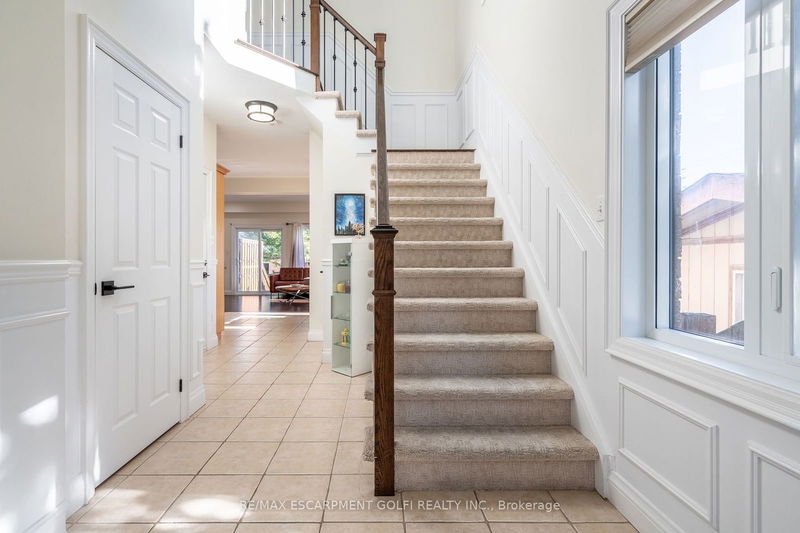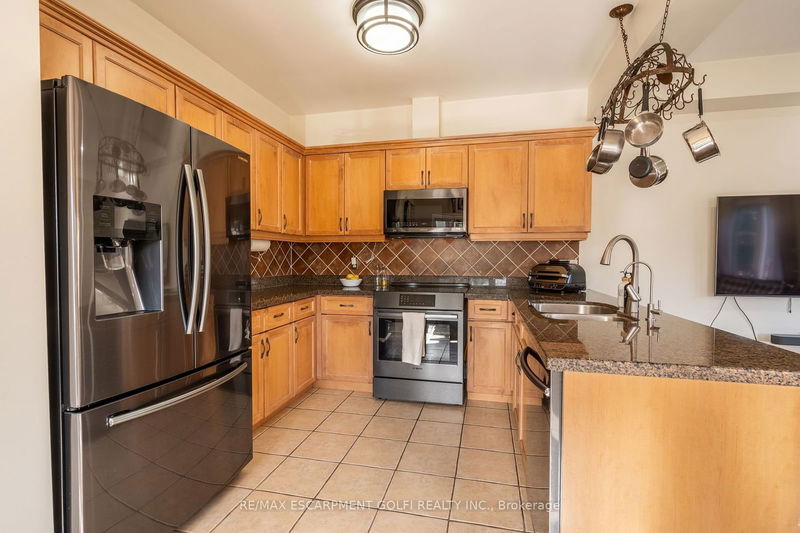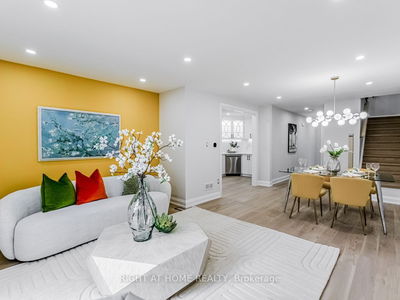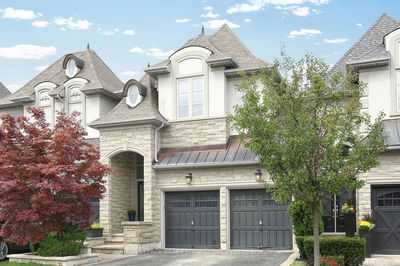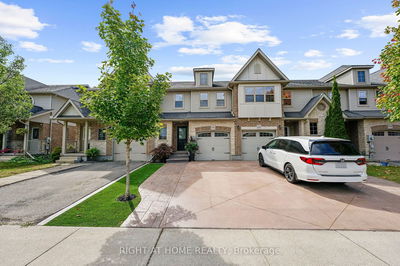4000 Alexan
Rose | Burlington
$1,199,000.00
Listed 1 day ago
- 3 bed
- 4 bath
- 2000-2500 sqft
- 3.0 parking
- Att/Row/Twnhouse
Instant Estimate
$1,187,897
-$11,103 compared to list price
Upper range
$1,266,165
Mid range
$1,187,897
Lower range
$1,109,629
Open House
Property history
- Now
- Listed on Oct 10, 2024
Listed for $1,199,000.00
2 days on market
- Nov 18, 2022
- 2 years ago
Sold for $971,400.00
Listed for $995,900.00 • about 2 months on market
Location & area
Schools nearby
Home Details
- Description
- Welcome to this beautiful 2-storey freehold end-unit townhome in Burlington's sought-after Millcroft neighborhood. The large open-concept floor plan boasts over 2100 Sqft of total living space. Upon entry you will be welcomed with a grand foyer, hardwood floors, an eat-in kitchen featuring granite countertops, and stainless steel appliances, all flooded with natural light from ample windows. The upper level offers 3 spacious bedrooms, including a primary suite with a walk-in closet, luxurious ensuite, and convenient upper-floor laundry. The lower level boasts a legal in-law suite with a separate entrance perfect for income potential complete with a modern kitchen, additional bedroom, 3-piece bathroom, laundry, and over $100K in upgrades. A spacious backyard and 2-car driveway complete this exceptional home. Don't miss this opportunity to live and invest in Millcroft!
- Additional media
- -
- Property taxes
- $4,496.00 per year / $374.67 per month
- Basement
- Finished
- Basement
- Sep Entrance
- Year build
- 16-30
- Type
- Att/Row/Twnhouse
- Bedrooms
- 3 + 1
- Bathrooms
- 4
- Parking spots
- 3.0 Total | 1.0 Garage
- Floor
- -
- Balcony
- -
- Pool
- None
- External material
- Brick
- Roof type
- -
- Lot frontage
- -
- Lot depth
- -
- Heating
- Forced Air
- Fire place(s)
- Y
- Main
- Foyer
- 0’0” x 0’0”
- Dining
- 9’4” x 8’2”
- Living
- 22’3” x 11’9”
- Kitchen
- 11’11” x 10’0”
- 2nd
- Prim Bdrm
- 16’12” x 13’1”
- Br
- 12’1” x 10’6”
- Br
- 14’12” x 9’3”
- Lower
- Br
- 9’8” x 12’1”
- Kitchen
- 10’3” x 10’9”
- Family
- 10’3” x 9’9”
- Laundry
- 4’1” x 3’2”
- Utility
- 9’8” x 6’12”
Listing Brokerage
- MLS® Listing
- W9392067
- Brokerage
- RE/MAX ESCARPMENT GOLFI REALTY INC.
Similar homes for sale
These homes have similar price range, details and proximity to 4000 Alexan
