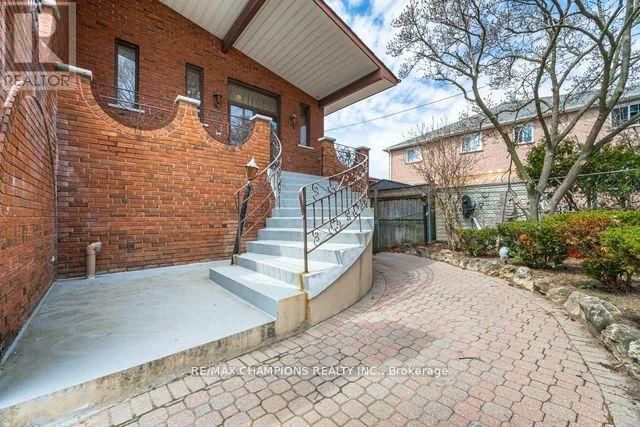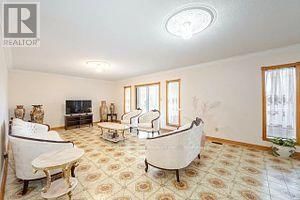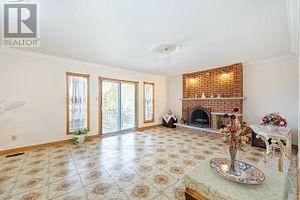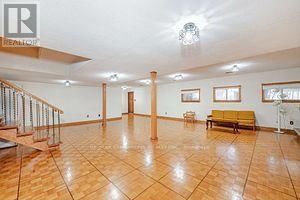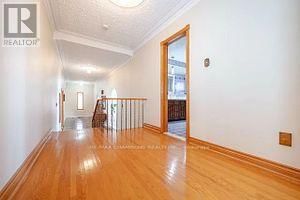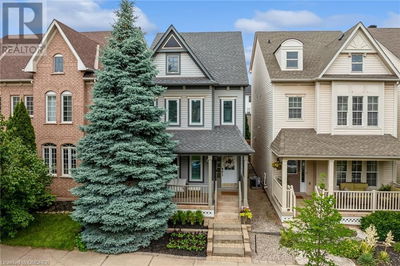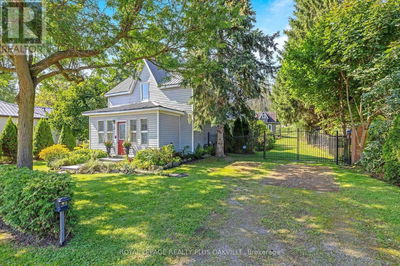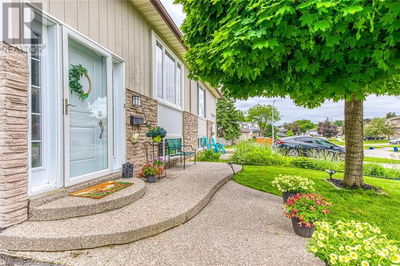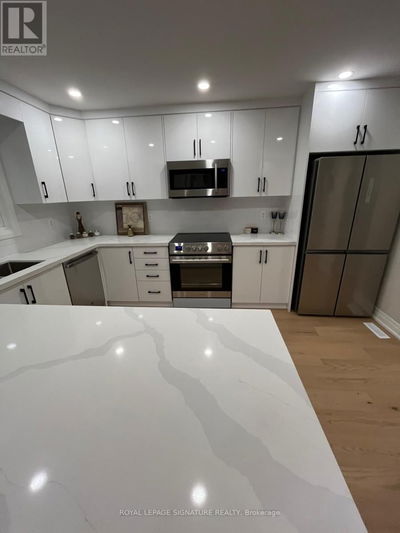10 Larchmere
Humber Summit | Toronto (Humber Summit)
$2,199,900.00
Listed about 3 hours ago
- 3 bed
- 4 bath
- - sqft
- 6 parking
- Single Family
Property history
- Now
- Listed on Oct 11, 2024
Listed for $2,199,900.00
0 days on market
Location & area
Schools nearby
Home Details
- Description
- One of a kind. This custom built 5-level detached home is 4,760 sq ft above grade, plus 2,000 sq ft basement area (mpac). it boasts 2 fully upgraded kitchens, 4 washrooms, and a separate entrance from the finished basement. The main floor dining room leads to a step-down living room which leads to an open balcony at the front. Extending the width of the home are two open balconies with easy access from the primary bedroom and family room. The lot size is 50 feet by 200 feet. There aren't many properties similar to this. You are invited to tour it. It may be just what you are looking for. **** EXTRAS **** 2 fridges, 2 dishwashers, 1 electric stove, 1 gas stove, clothes washer and dryer, all electric light fixtures, all window coverings, GDO with remote control, gas furnace, central air. (id:39198)
- Additional media
- -
- Property taxes
- $9,234.29 per year / $769.52 per month
- Basement
- Finished, Separate entrance, N/A
- Year build
- -
- Type
- Single Family
- Bedrooms
- 3 + 3
- Bathrooms
- 4
- Parking spots
- 6 Total
- Floor
- Hardwood, Parquet, Ceramic, Cushion/Lino/Vinyl
- Balcony
- -
- Pool
- Inground pool
- External material
- Brick
- Roof type
- -
- Lot frontage
- -
- Lot depth
- -
- Heating
- Forced air, Natural gas
- Fire place(s)
- -
- Main level
- Living room
- 20’12” x 18’1”
- Dining room
- 18’1” x 14’6”
- Kitchen
- 20’0” x 14’11”
- Basement
- Recreational, Games room
- 2956’0” x 12’8”
- Bedroom
- 15’8” x 12’4”
- Upper Level
- Primary Bedroom
- 20’4” x 11’8”
- Bedroom 2
- 17’1” x 14’6”
- Bedroom 3
- 15’0” x 10’10”
- Lower level
- Bedroom 4
- 13’0” x 11’5”
- Family room
- 37’7” x 14’5”
- Bedroom
- 20’5” x 17’7”
- Kitchen
- 20’3” x 14’9”
Listing Brokerage
- MLS® Listing
- W9392073
- Brokerage
- RE/MAX CHAMPIONS REALTY INC.
Similar homes for sale
These homes have similar price range, details and proximity to 10 Larchmere
