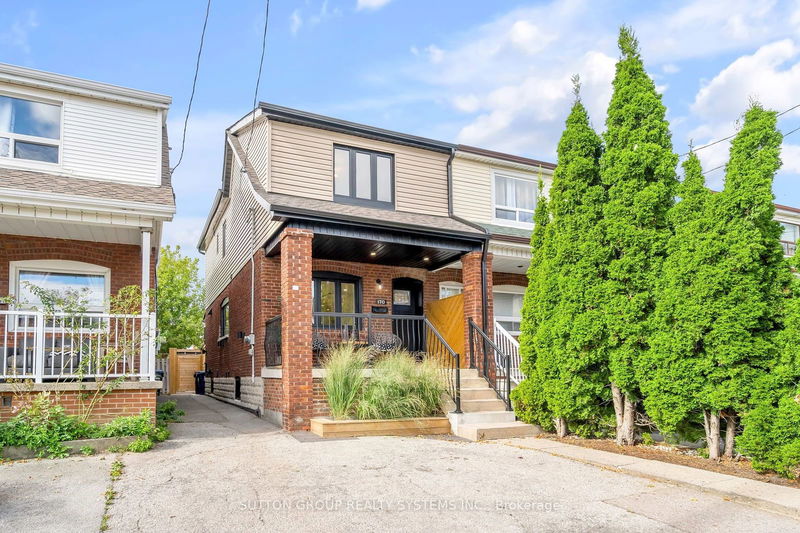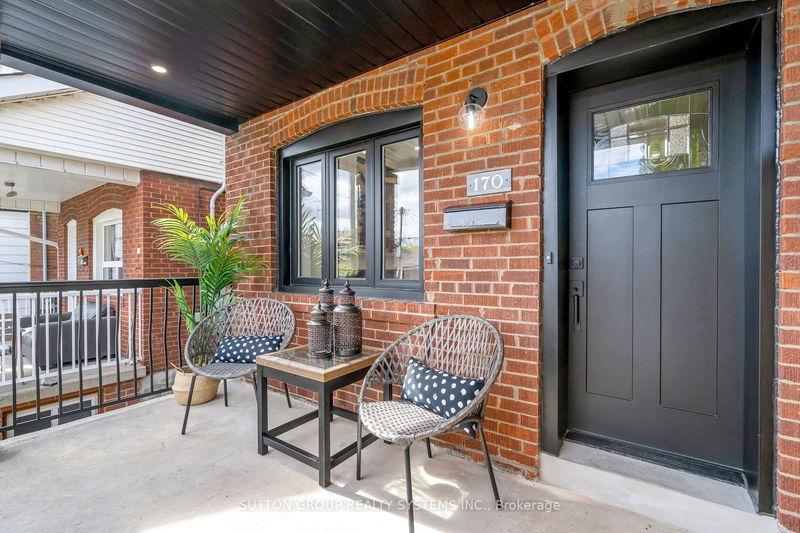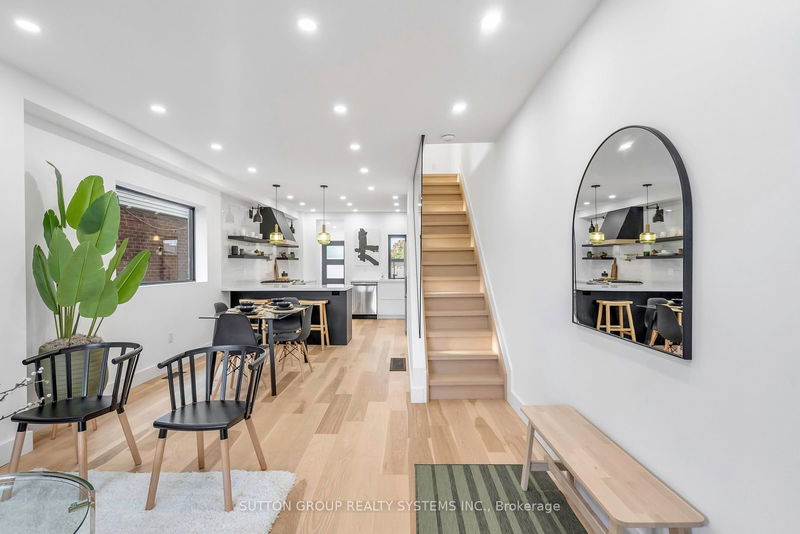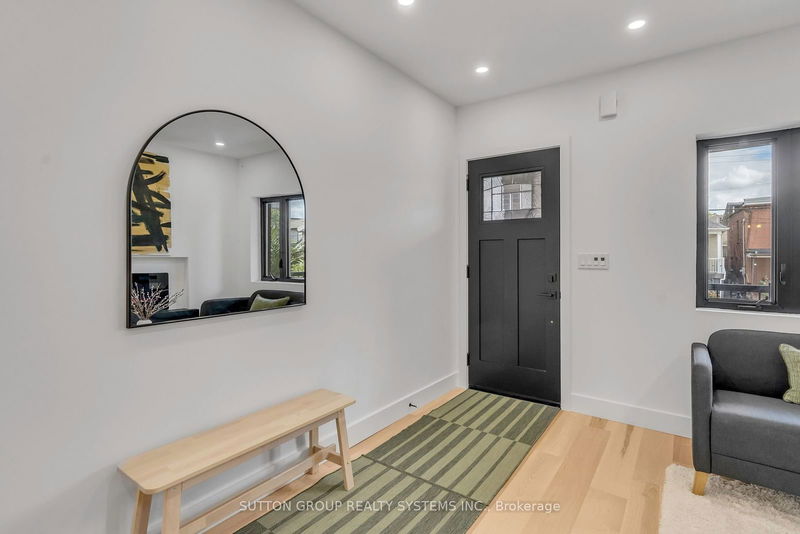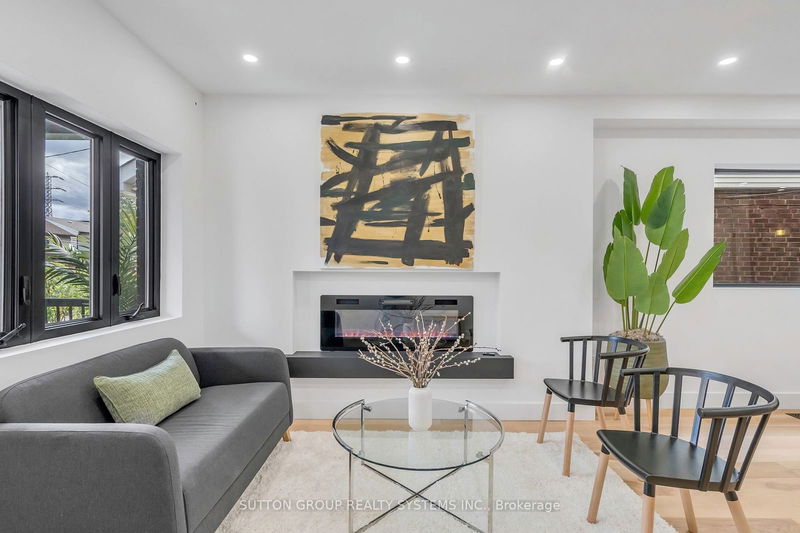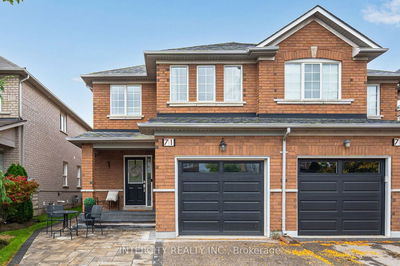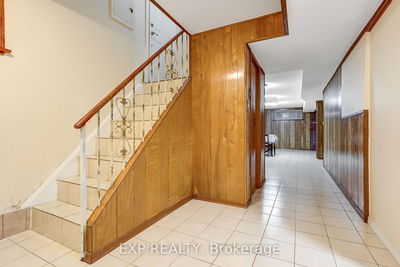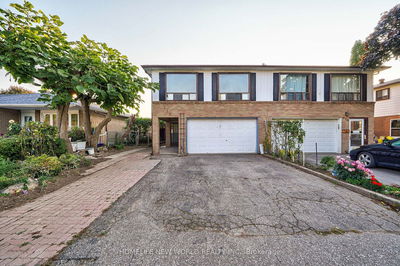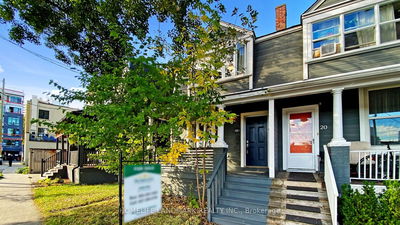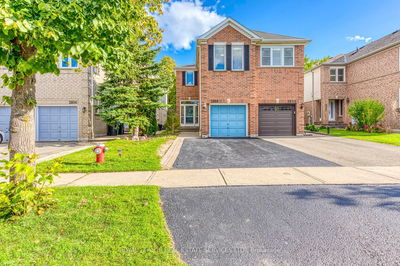170 Prescott
Weston-Pellam Park | Toronto
$1,099,000.00
Listed 3 days ago
- 3 bed
- 3 bath
- - sqft
- 1.0 parking
- Semi-Detached
Instant Estimate
$1,137,173
+$38,173 compared to list price
Upper range
$1,249,854
Mid range
$1,137,173
Lower range
$1,024,492
Property history
- Now
- Listed on Oct 10, 2024
Listed for $1,099,000.00
3 days on market
Location & area
Schools nearby
Home Details
- Description
- Opportunity Knocks! Get Into The Market With This Tastefully & Meticulously Renovated Property Offers an Open Concept Main Floor w/Modern Kitchen, Bright Living/Dining Area, New Engineered Hardwood Floor & Lightings, Updated Electrical wiring & New Panel, New Doors & Windows, Electric Fireplace, Powder Room & Walkout to Backyard. Second floor features 3 Bedrooms w/Laundry & a 4 Piece Bathroom. The Property Features a Fully Self-Contained Basement Unit w/Modern kitchen, a 3 piece Bathroom & Ensuite laundry with it's Own Separate Entrance. Front Legal Parking Pad And Mutual Driveway. Large Front Porch. Beautiful & Spacious Backyard With New Fence, Motion Sensor Lightings Along the Mutual Drive & Backyard, New Shed w/ Electrical for Potential Remote Office.This Move in Ready Home sits in A Family Friendly Street Located Close To Shops, Schools, Parks, Ttc And Steps From Trendy Corso Italia, Future Up-Express Station within walking distance. Must See in Person & Don't Miss The Opportunity!
- Additional media
- https://tenzi-homes.aryeo.com/sites/enlgrew/unbranded
- Property taxes
- $3,225.95 per year / $268.83 per month
- Basement
- Finished
- Basement
- Sep Entrance
- Year build
- -
- Type
- Semi-Detached
- Bedrooms
- 3 + 1
- Bathrooms
- 3
- Parking spots
- 1.0 Total
- Floor
- -
- Balcony
- -
- Pool
- None
- External material
- Brick
- Roof type
- -
- Lot frontage
- -
- Lot depth
- -
- Heating
- Forced Air
- Fire place(s)
- N
- Main
- Living
- 11’9” x 10’3”
- Dining
- 12’7” x 11’2”
- Kitchen
- 12’2” x 12’4”
- 2nd
- Prim Bdrm
- 12’11” x 10’4”
- 2nd Br
- 11’9” x 7’5”
- 3rd Br
- 10’6” x 8’3”
- Bsmt
- Kitchen
- 15’3” x 6’9”
- Br
- 11’9” x 17’8”
Listing Brokerage
- MLS® Listing
- W9392104
- Brokerage
- SUTTON GROUP REALTY SYSTEMS INC.
Similar homes for sale
These homes have similar price range, details and proximity to 170 Prescott
