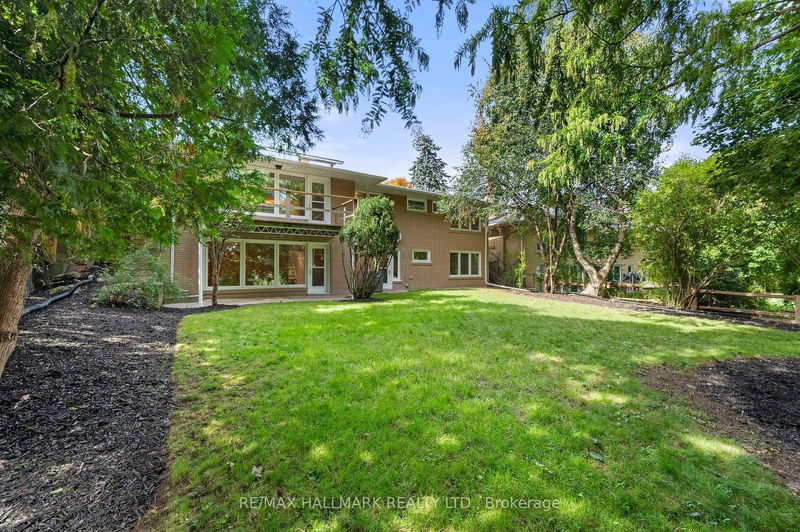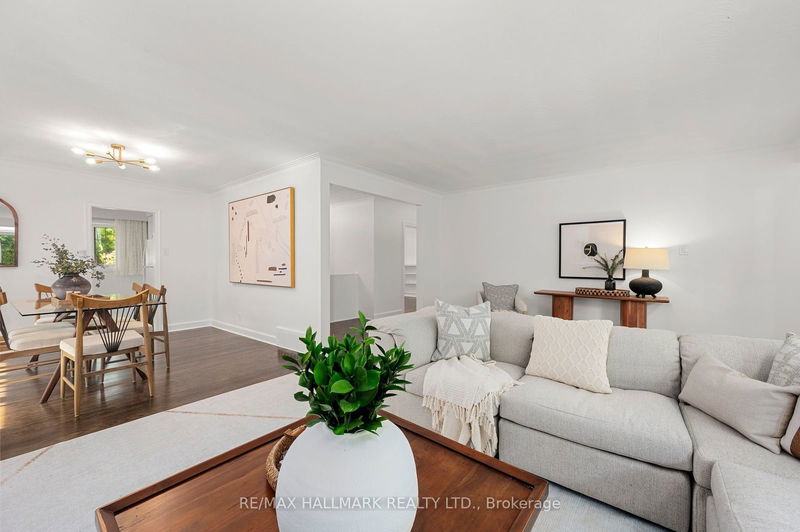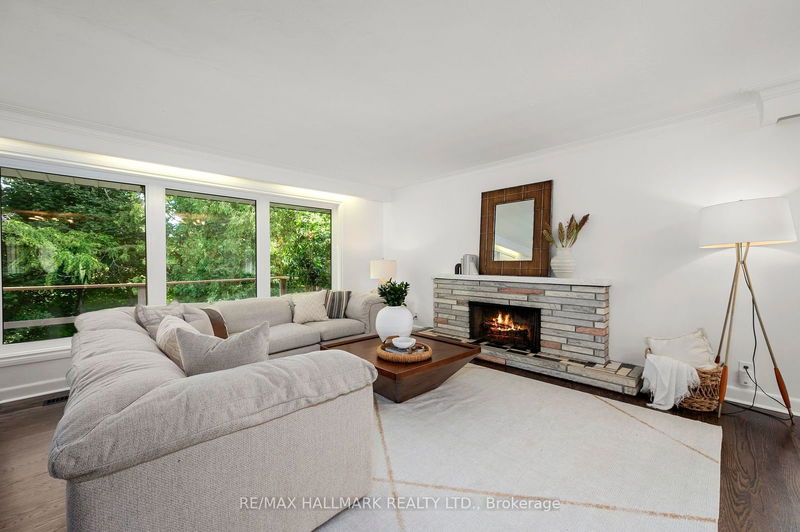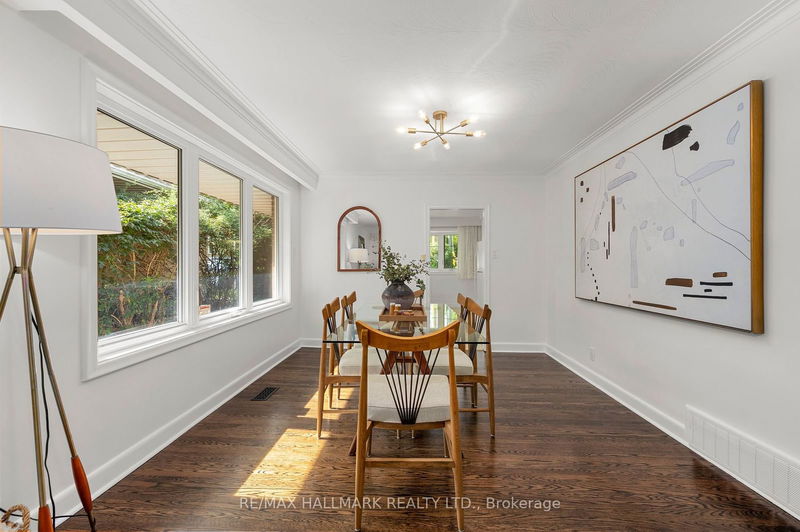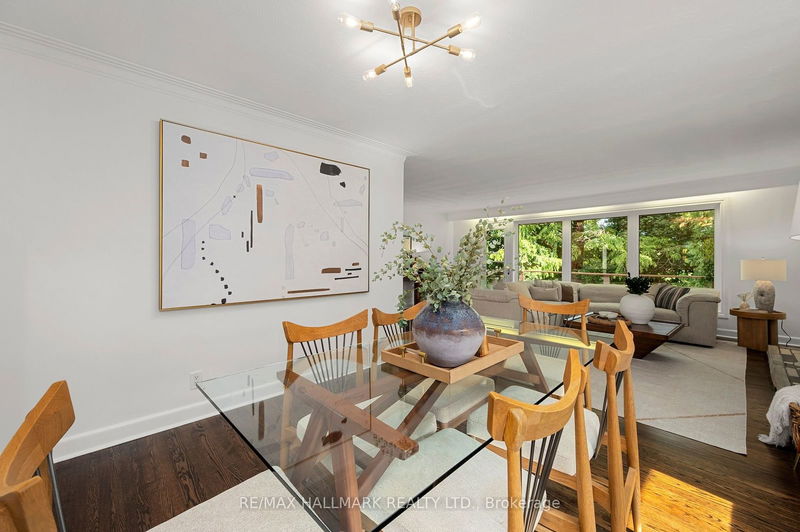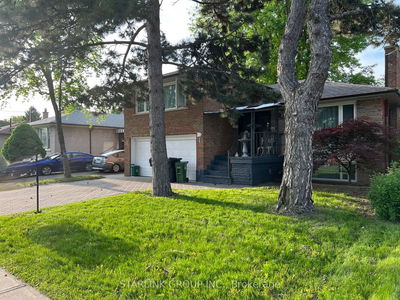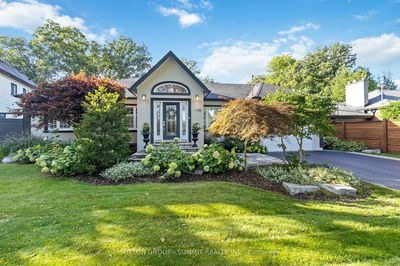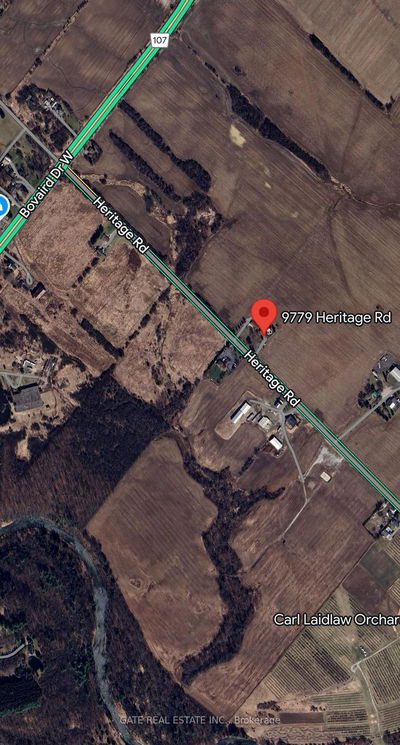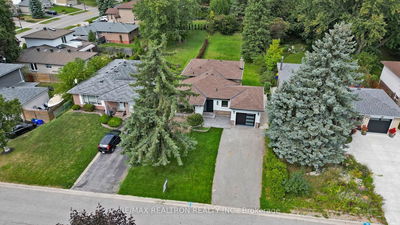71 Riverwood
Stonegate-Queensway | Toronto
$2,499,000.00
Listed 3 days ago
- 3 bed
- 3 bath
- 2500-3000 sqft
- 6.0 parking
- Detached
Instant Estimate
$2,445,924
-$53,076 compared to list price
Upper range
$2,741,524
Mid range
$2,445,924
Lower range
$2,150,324
Property history
- Now
- Listed on Oct 10, 2024
Listed for $2,499,000.00
3 days on market
- Sep 30, 2024
- 13 days ago
Terminated
Listed for $2,199,000.00 • 10 days on market
Location & area
Schools nearby
Home Details
- Description
- Welcome to 71 Riverwood Parkway. This sprawling, mid-century, two-level bungalow has been owned and lovingly maintained by the same family for over 60 years. Many recent upgrades, mixed with the nostalgia of this home in its heyday, create a fantastic opportunity for someone wanting to add their own personal touch and style. Perfectly situated on a 70 x 121 foot ravine lot, backing onto the Humber River and Kingsmill Park, in a well-established family neighbourhood with great schools and amenities. Riverwood Parkway is a nature lover's dream, surrounded by mature trees and green spaces. You would never guess that you're only minutes to Bloor, Old Mill, The Queensway and The Gardiner. A rarely offered and truly special haven within the city. Offers anytime!
- Additional media
- https://youtu.be/_lmp4eybKD4
- Property taxes
- $8,848.13 per year / $737.34 per month
- Basement
- Fin W/O
- Basement
- Full
- Year build
- 51-99
- Type
- Detached
- Bedrooms
- 3 + 2
- Bathrooms
- 3
- Parking spots
- 6.0 Total | 2.0 Garage
- Floor
- -
- Balcony
- -
- Pool
- None
- External material
- Brick
- Roof type
- -
- Lot frontage
- -
- Lot depth
- -
- Heating
- Forced Air
- Fire place(s)
- Y
- Main
- Foyer
- 15’1” x 6’10”
- Living
- 15’5” x 20’8”
- Dining
- 10’7” x 11’11”
- Kitchen
- 13’11” x 11’11”
- Prim Bdrm
- 15’8” x 14’7”
- 2nd Br
- 14’9” x 11’2”
- 3rd Br
- 10’8” x 8’8”
- Lower
- 4th Br
- 24’7” x 14’8”
- 5th Br
- 15’8” x 14’8”
- Rec
- 15’3” x 19’5”
- Laundry
- 11’9” x 6’10”
- Utility
- 20’5” x 12’4”
Listing Brokerage
- MLS® Listing
- W9392126
- Brokerage
- RE/MAX HALLMARK REALTY LTD.
Similar homes for sale
These homes have similar price range, details and proximity to 71 Riverwood
