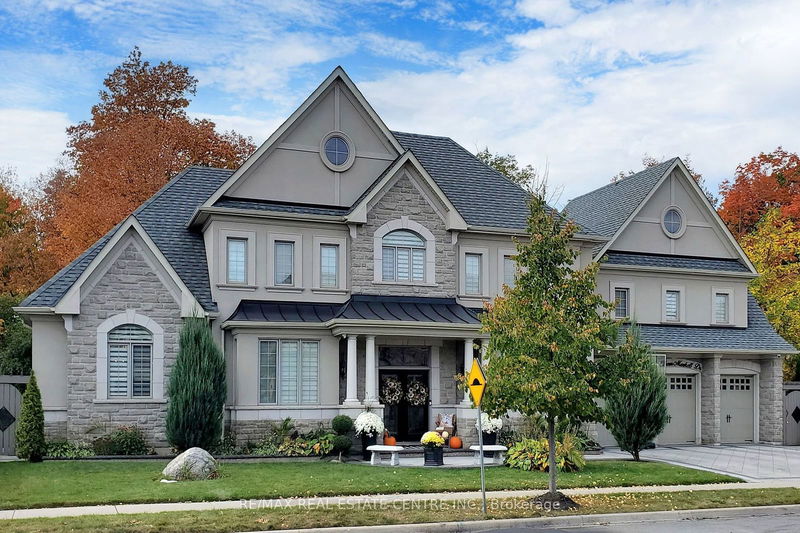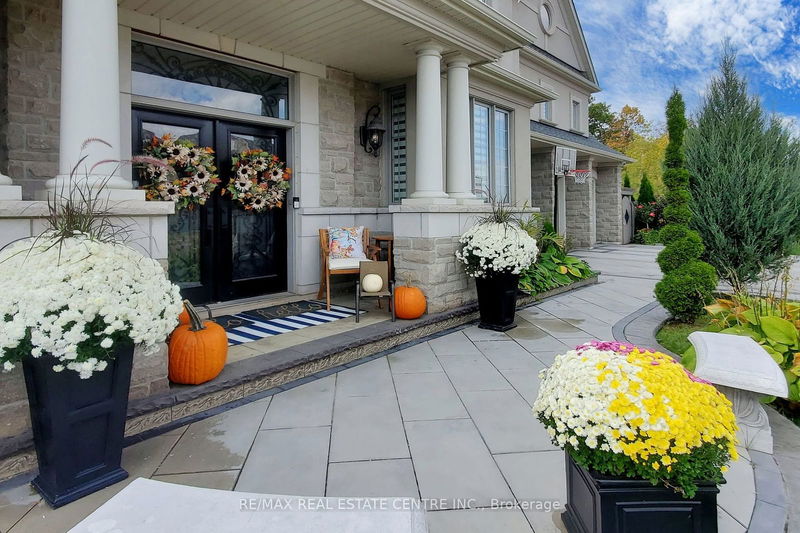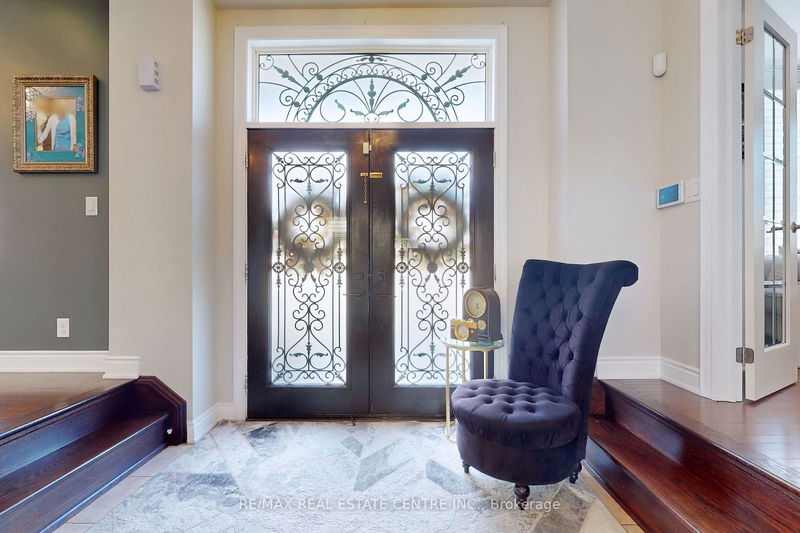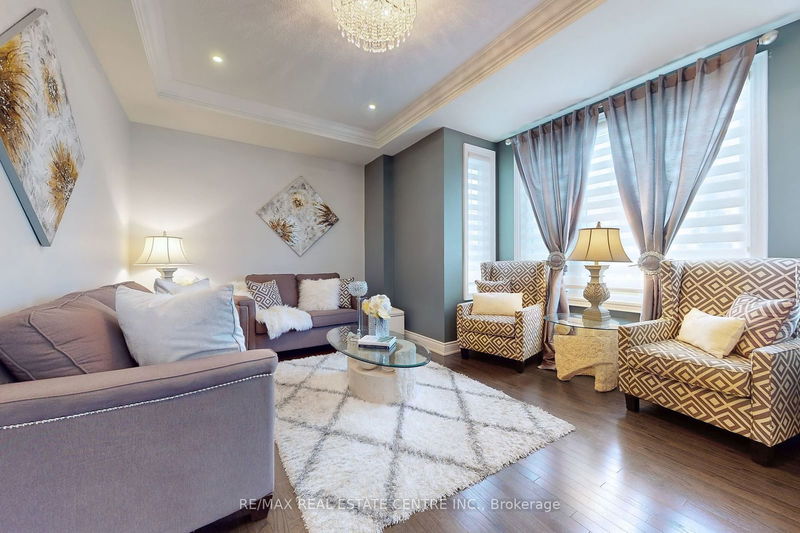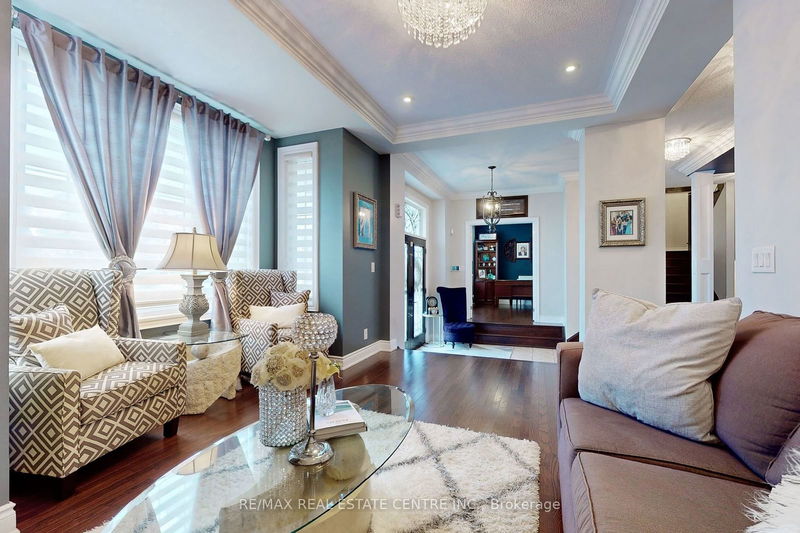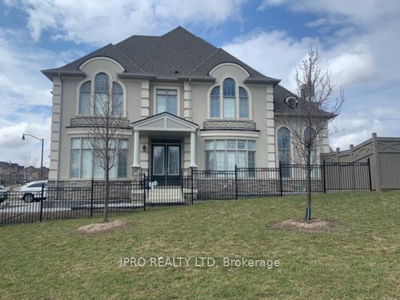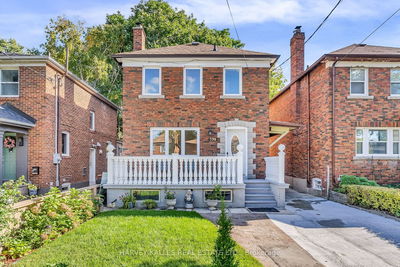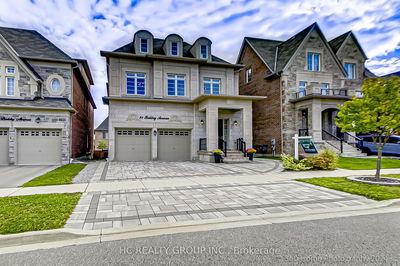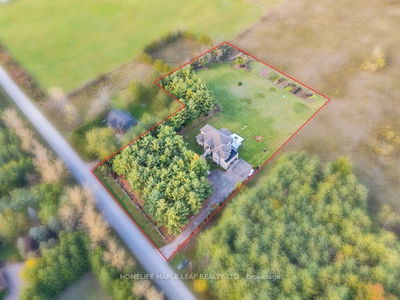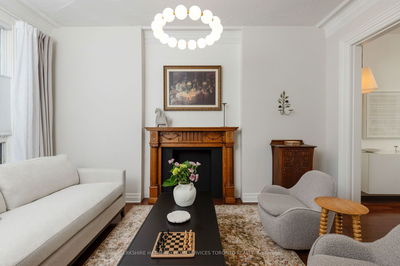172 Elbern Markel
Credit Valley | Brampton
$2,599,900.00
Listed about 22 hours ago
- 6 bed
- 6 bath
- 3500-5000 sqft
- 6.0 parking
- Detached
Instant Estimate
$2,385,849
-$214,052 compared to list price
Upper range
$2,667,764
Mid range
$2,385,849
Lower range
$2,103,933
Property history
- Now
- Listed on Oct 11, 2024
Listed for $2,599,900.00
1 day on market
Location & area
Schools nearby
Home Details
- Description
- Entertainers Dream Custom built home with over 6000 sq ft of finished living space *6 + 2 Bedrooms *6 baths *2 kitchens*salt water in-ground pool with outdoor kitchen *butlers servery *walk-in pantry with mini fridge *formal dining room features b/i servery with bar sink *updated kitchen includes all built in Jenn Air appliances, pot filler, additional Miele panel ready fridge *primary bedroom has his/her closets with closet organizers & 6pc spa like ensuite *all bedrooms have bathrooms *professionally finished basement built for entertaining with wet bar, family room, 4pc bath, 2 bedrooms, ample storage and walk out to backyard oasis. *irrigation system, both front/back yards *main floor offers traditional layout, and formal areas, with enclosed office perfect for a home run business and easy front door access *sunken front foyer *3 car garage with added full insulation *Chefs Kitchen *Modern Glass stair Rails inside & outdoors * Enjoy The Cottage & The City In The Same Place.
- Additional media
- https://www.winsold.com/tour/316780
- Property taxes
- $9,364.19 per year / $780.35 per month
- Basement
- Fin W/O
- Basement
- Sep Entrance
- Year build
- -
- Type
- Detached
- Bedrooms
- 6 + 2
- Bathrooms
- 6
- Parking spots
- 6.0 Total | 3.0 Garage
- Floor
- -
- Balcony
- -
- Pool
- Inground
- External material
- Brick
- Roof type
- -
- Lot frontage
- -
- Lot depth
- -
- Heating
- Forced Air
- Fire place(s)
- Y
- Main
- Living
- 17’9” x 13’1”
- Dining
- 17’6” x 13’9”
- Kitchen
- 14’10” x 10’9”
- Breakfast
- 14’10” x 10’9”
- Family
- 15’9” x 14’9”
- Office
- 12’4” x 13’1”
- 2nd
- Prim Bdrm
- 17’6” x 14’12”
- 2nd Br
- 14’0” x 10’0”
- 3rd Br
- 14’0” x 10’6”
- 4th Br
- 13’9” x 10’0”
- 5th Br
- 12’2” x 10’0”
- Lower
- Great Rm
- 0’0” x 0’0”
Listing Brokerage
- MLS® Listing
- W9393586
- Brokerage
- RE/MAX REAL ESTATE CENTRE INC.
Similar homes for sale
These homes have similar price range, details and proximity to 172 Elbern Markel
