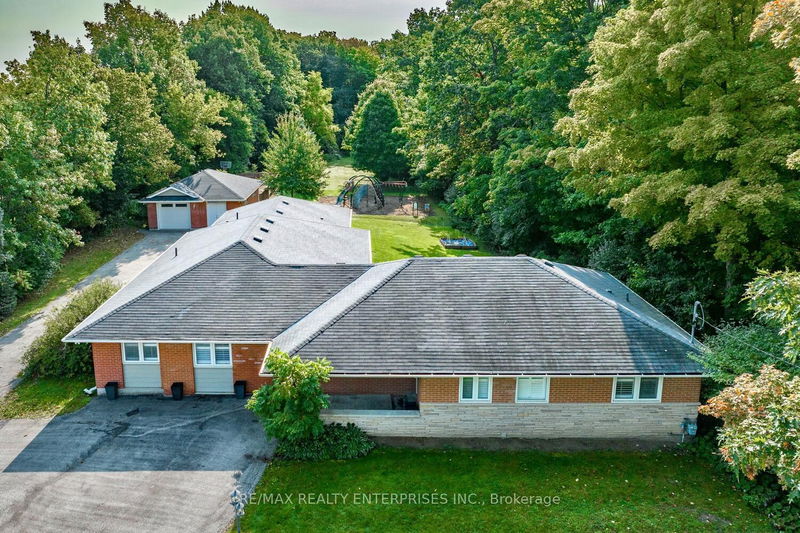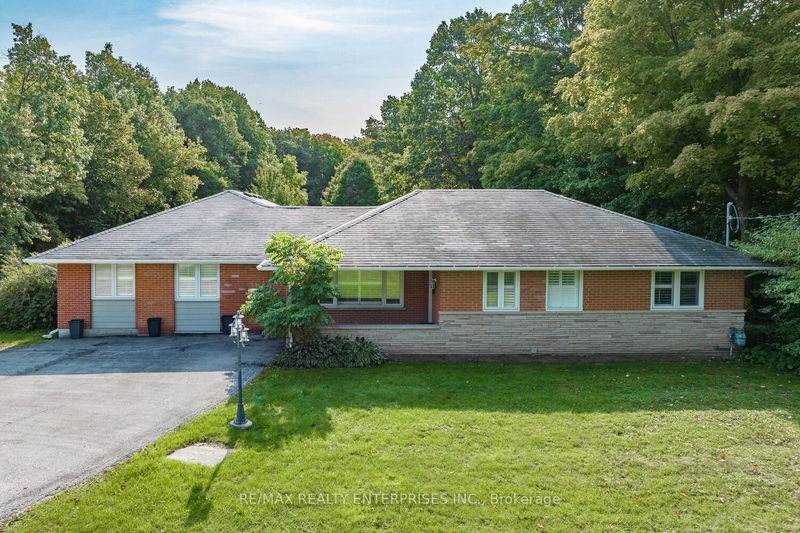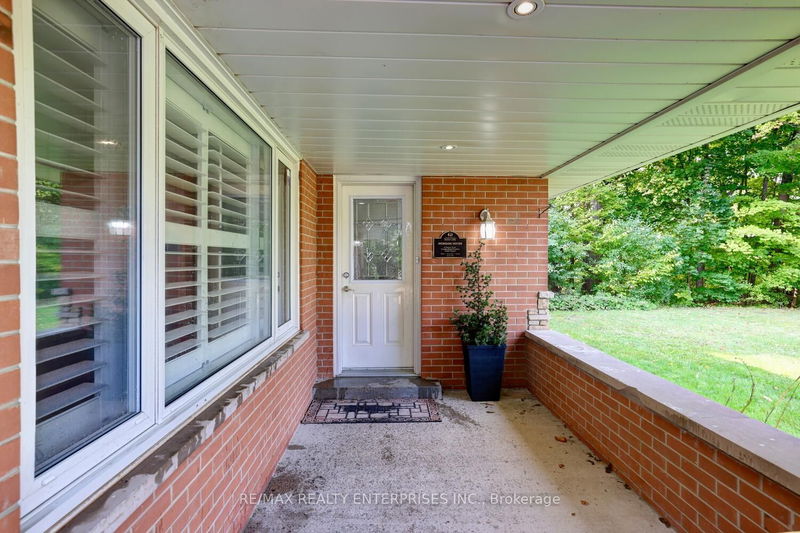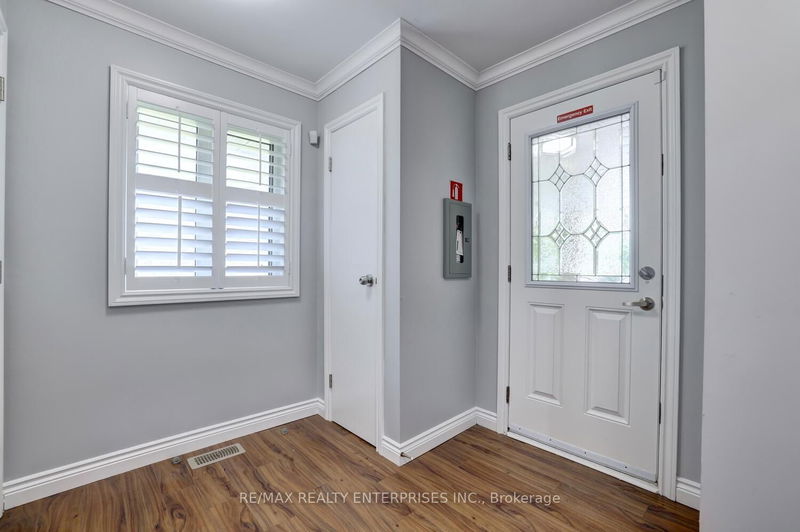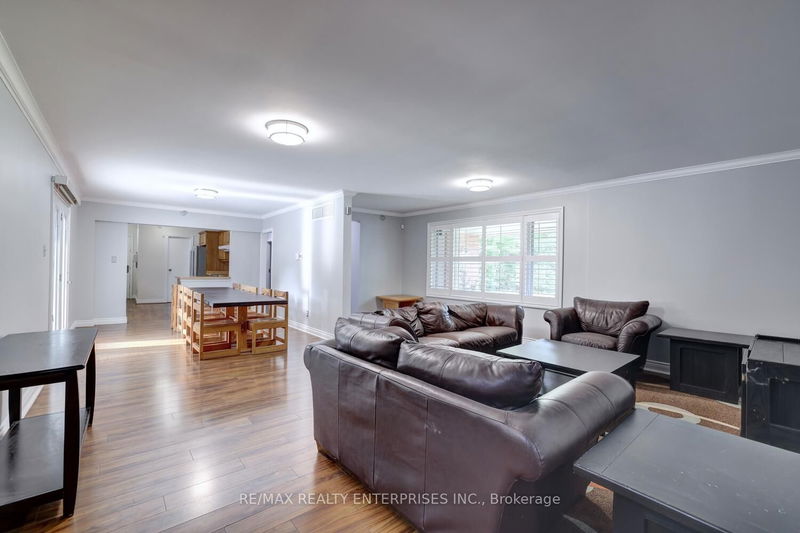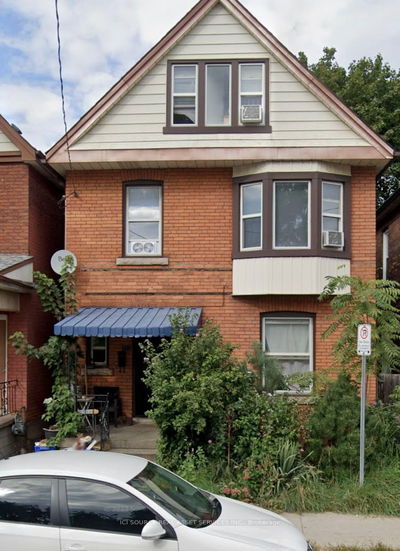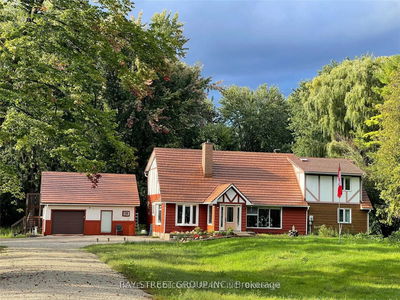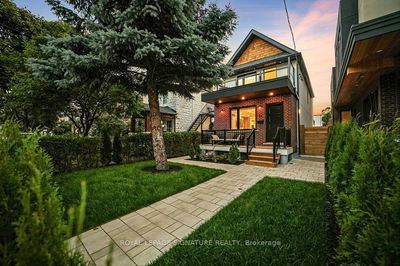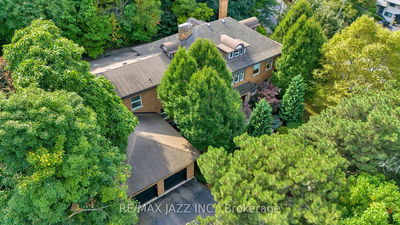1751 Queen
Credit Valley | Brampton
$3,600,000.00
Listed 1 day ago
- 7 bed
- 4 bath
- - sqft
- 10.0 parking
- Detached
Instant Estimate
$2,959,844
-$640,156 compared to list price
Upper range
$3,360,209
Mid range
$2,959,844
Lower range
$2,559,479
Property history
- Now
- Listed on Oct 11, 2024
Listed for $3,600,000.00
1 day on market
Location & area
Schools nearby
Home Details
- Description
- Backing onto the distinguished Lionhead Golf Course and siding onto Huttonville Creek, this 3000 square foot bungalow is exceptional for your large family or perhaps the new home of your business. The property owners have maintained the property to a very high standard, meticulously maintained by a professional maintenance team. Windows were replaced in 2010 & recently shingled roof. Two 2010 air conditioning units and two furnaces, along with an air exchange system. This home boasts seven well sized bedrooms all on the main floor with two full bathrooms, and two powder rooms. The kitchen has ample storage space, including a large pantry and newer stainless-steel appliances: a Maytag stainless steel fridge/freezer, a General Electric dishwasher, and a Frigidaire five-burner electric stove with an exhaust system. The living room flows into the spacious dining room which opens onto the back patio through glass French doors. At the front of the home are two offices with large windows overlooking the front lawn and drive. Generously sized main floor laundry room with second pantry that includes built-in shelving. The basement provides ample open recreation space and spacious dedicated storage areas while the utility room offers bright and open storage for all your belongings as well as for a fantastic workspace. Outside you will see nothing but nature. The home itself is set well back from the road and enjoys views of mature trees and open spaces from every window. This home has the unique feature of a detached garage which may be used as a double garage with ease but for now, is built with a single car park plus a massive side storage room. Behind the garage there is a concrete sport court that can be used as an ice rink during winter, or for basketball, ball hockey, or just about anything you can imagine. A separate shed provides abundant storage. There is also a professionally installed playground, valued at over $20,000.
- Additional media
- -
- Property taxes
- $4,293.48 per year / $357.79 per month
- Basement
- Finished
- Year build
- 31-50
- Type
- Detached
- Bedrooms
- 7
- Bathrooms
- 4
- Parking spots
- 10.0 Total | 1.0 Garage
- Floor
- -
- Balcony
- -
- Pool
- None
- External material
- Brick
- Roof type
- -
- Lot frontage
- -
- Lot depth
- -
- Heating
- Forced Air
- Fire place(s)
- N
- Main
- Living
- 18’5” x 16’0”
- Dining
- 13’2” x 10’11”
- Kitchen
- 12’6” x 10’11”
- Br
- 14’3” x 11’3”
- 2nd Br
- 12’1” x 9’9”
- 3rd Br
- 12’1” x 10’2”
- 4th Br
- 12’1” x 9’9”
- 5th Br
- 12’1” x 9’9”
- Br
- 12’6” x 10’0”
- Br
- 12’6” x 10’0”
- Office
- 12’4” x 8’10”
- Office
- 12’3” x 7’10”
Listing Brokerage
- MLS® Listing
- W9393601
- Brokerage
- RE/MAX REALTY ENTERPRISES INC.
Similar homes for sale
These homes have similar price range, details and proximity to 1751 Queen
