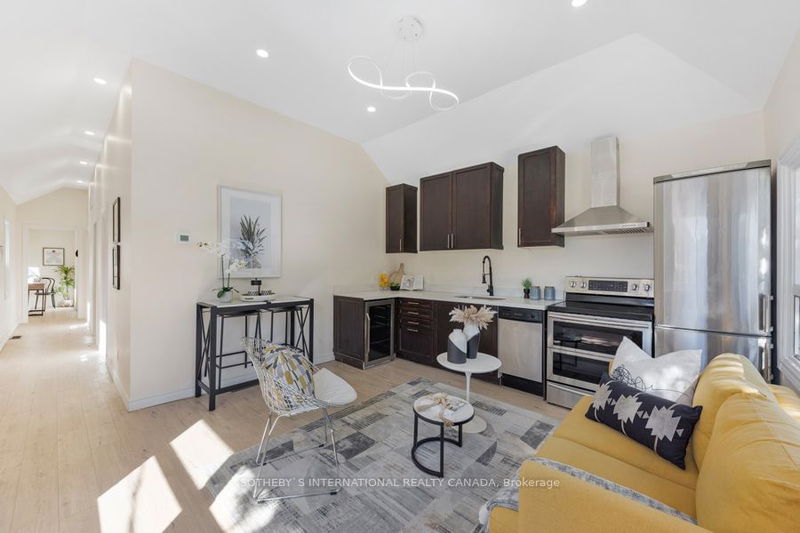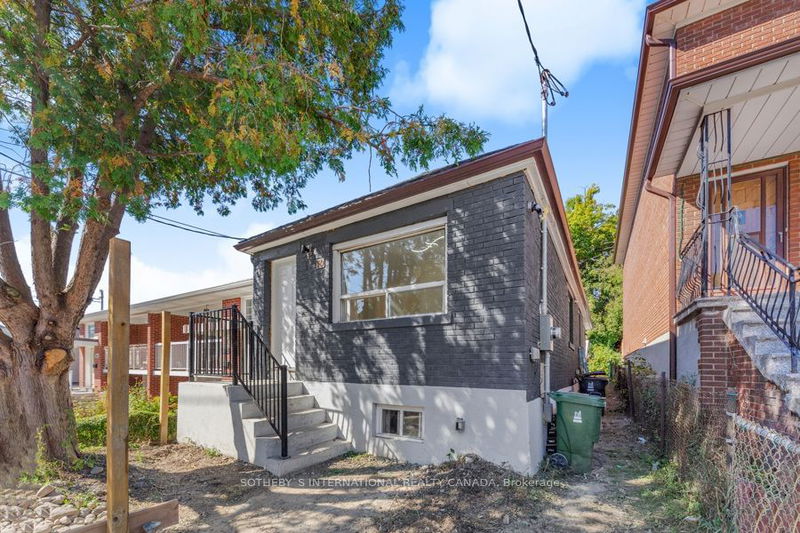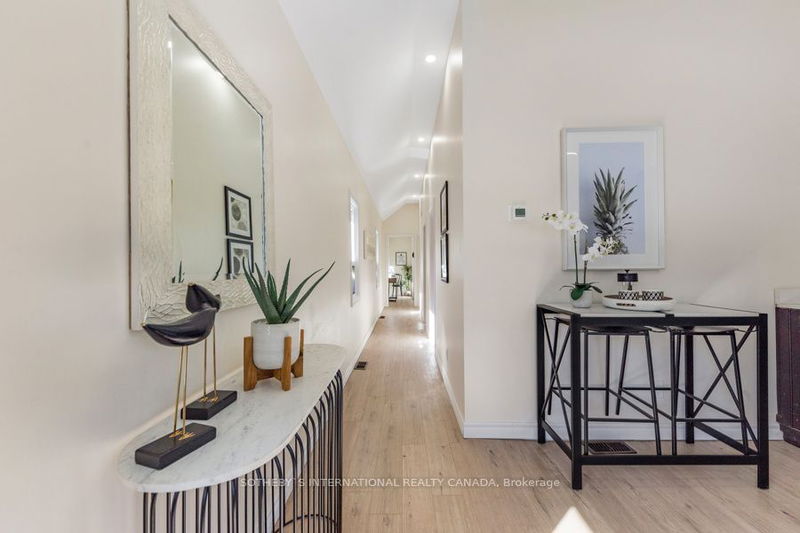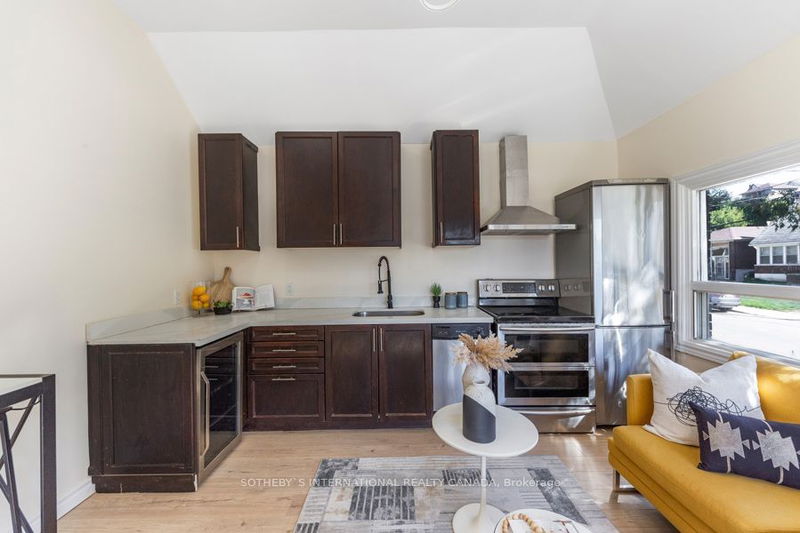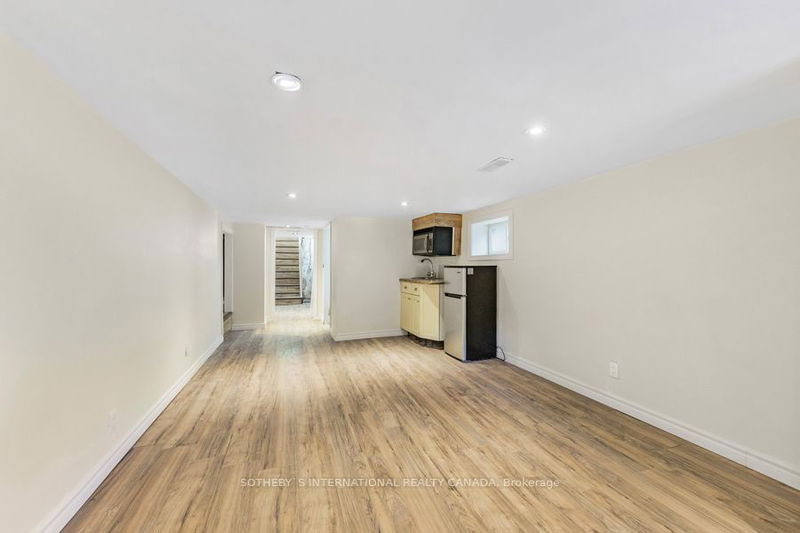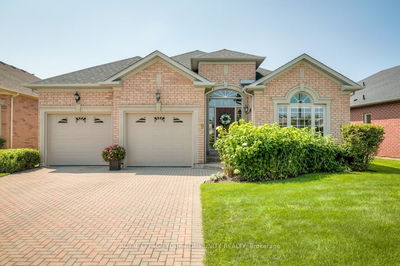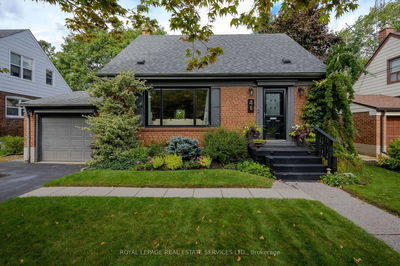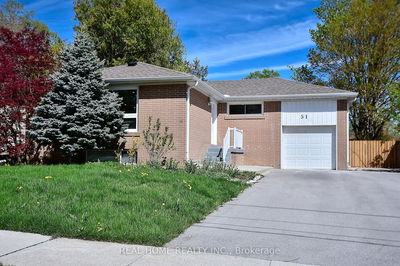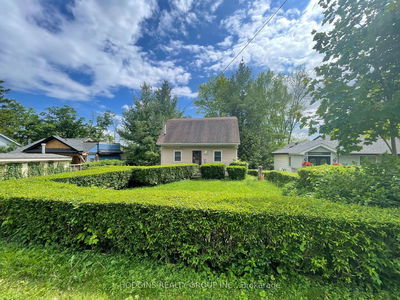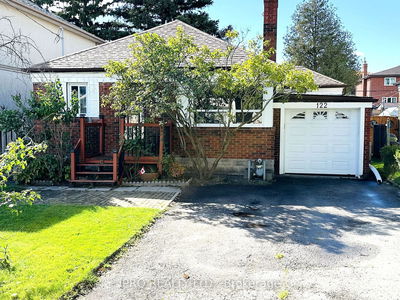70 Dunraven
Keelesdale-Eglinton West | Toronto
$739,999.00
Listed 2 days ago
- 2 bed
- 2 bath
- - sqft
- 0.0 parking
- Detached
Instant Estimate
$816,529
+$76,530 compared to list price
Upper range
$934,349
Mid range
$816,529
Lower range
$698,709
Property history
- Now
- Listed on Oct 11, 2024
Listed for $739,999.00
2 days on market
- Jun 12, 2024
- 4 months ago
Sold for $693,000.00
Listed for $699,000.00 • 7 days on market
- Mar 1, 2024
- 8 months ago
Terminated
Listed for $699,000.00 • 3 months on market
- Jan 1, 2024
- 10 months ago
Terminated
Listed for $699,000.00 • 2 months on market
- Sep 12, 2023
- 1 year ago
Expired
Listed for $658,000.00 • 4 months on market
- Jul 6, 2023
- 1 year ago
Terminated
Listed for $739,000.00 • 2 months on market
- May 5, 2023
- 1 year ago
Terminated
Listed for $739,000.00 • 2 months on market
- Jan 17, 2023
- 2 years ago
Sold for $628,888.00
Listed for $675,000.00 • 3 months on market
Location & area
Schools nearby
Home Details
- Description
- This newly renovated bungalow in Torontos vibrant Keelesdale neighbourhood offers modern livingwith great investment potential. Featuring a separate entrance to a fully finished basementapartment, perfect for rental income or extended family, this home is designed for comfort andconvenience. The main floor boasts a sleek, updated kitchen, new flooring, and stylish finishesthroughout with two decks. Ideally located near transit, its a short commute to shopping, parks,schools, and local amenities. With spacious living areas, plenty of natural light, and a privatebackyard, this property is an excellent opportunity in a desirable and growing community.
- Additional media
- https://www.houssmax.ca/vtournb/h7480596
- Property taxes
- $2,891.63 per year / $240.97 per month
- Basement
- Apartment
- Basement
- Sep Entrance
- Year build
- -
- Type
- Detached
- Bedrooms
- 2 + 1
- Bathrooms
- 2
- Parking spots
- 0.0 Total
- Floor
- -
- Balcony
- -
- Pool
- None
- External material
- Brick
- Roof type
- -
- Lot frontage
- -
- Lot depth
- -
- Heating
- Forced Air
- Fire place(s)
- N
- Main
- Living
- 12’12” x 14’9”
- Kitchen
- 12’12” x 14’9”
- Prim Bdrm
- 10’5” x 19’4”
- 2nd Br
- 10’5” x 9’2”
- Bathroom
- 10’5” x 4’9”
- Laundry
- 10’5” x 4’9”
- Den
- 5’4” x 5’10”
- Lower
- Living
- 11’12” x 3’4”
- Kitchen
- 19’5” x 11’1”
- Bathroom
- 19’5” x 11’1”
- Laundry
- 5’4” x 5’10”
Listing Brokerage
- MLS® Listing
- W9393866
- Brokerage
- SOTHEBY`S INTERNATIONAL REALTY CANADA
Similar homes for sale
These homes have similar price range, details and proximity to 70 Dunraven
