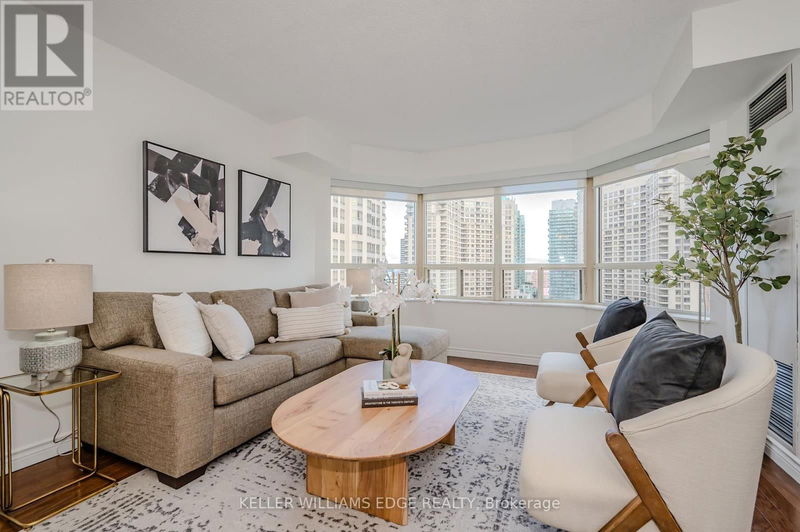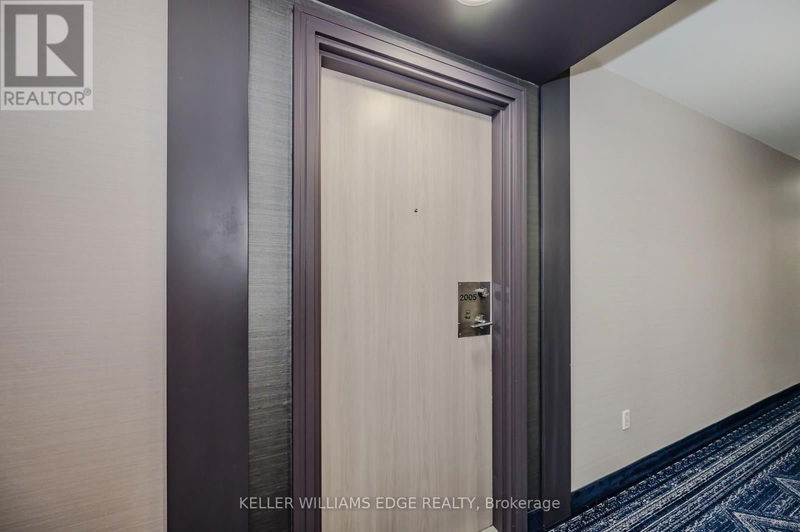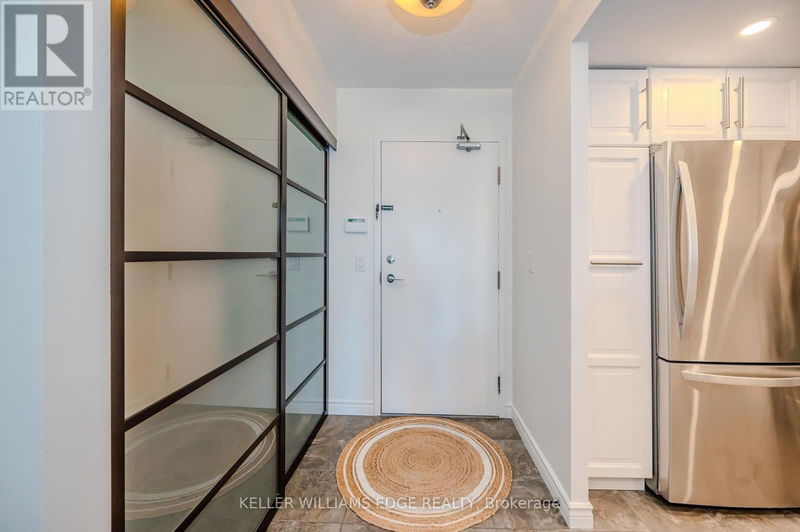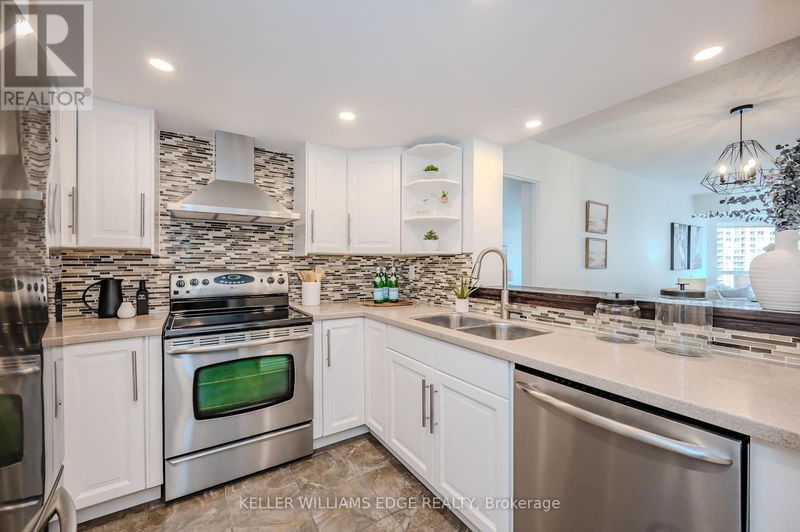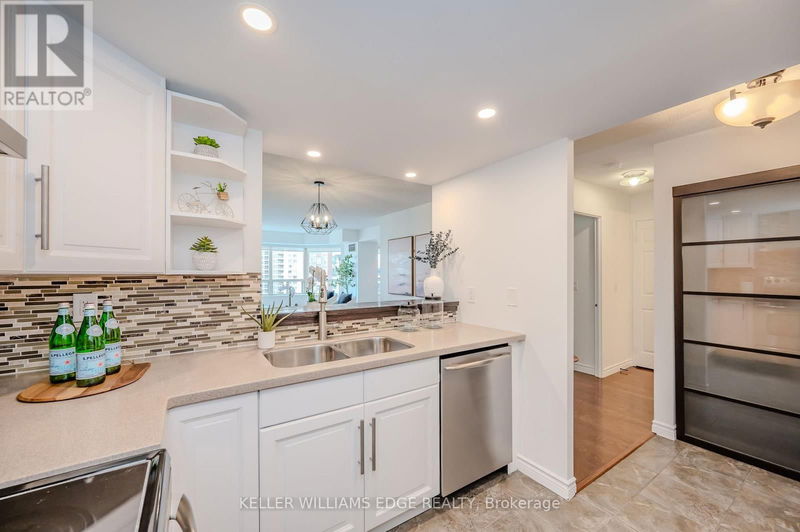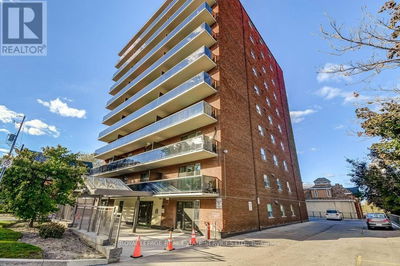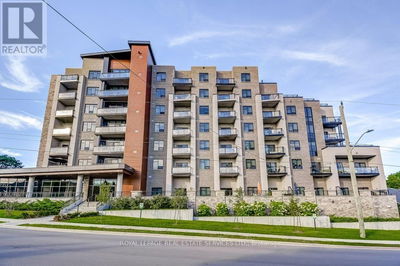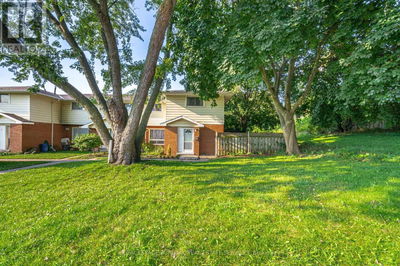2005 - 335 Webb
City Centre | Mississauga (City Centre)
$649,000.00
Listed about 3 hours ago
- 2 bed
- 2 bath
- - sqft
- 1 parking
- Single Family
Property history
- Now
- Listed on Oct 12, 2024
Listed for $649,000.00
0 days on market
Location & area
Schools nearby
Home Details
- Description
- Welcome to luxurious living near City Centre Mississauga! This beautiful 2-bedroom, 2-bathroom condo, complete with a den, offers breathtaking views of Lake Ontario. Boasting hardwood floors throughout and freshly painted in neutral tones, this space is both stylish and move-in ready. The open-concept layout is perfect for entertaining or unwinding, with ample natural light filling the living area. The modern kitchen flows effortlessly into the dining and living spaces, while the den offers flexibility for a home office or a third bedroom. Enjoy the convenience of one exclusive parking spot and an array of impressive amenities: a year-round indoor pool, hot-tub, sauna, gym, and even a car wash. For those who love to stay active, take advantage of the squash and racquet courts, tennis courts, and fully equipped business centre with free Wi-Fi. Host gatherings in the games and party room, or relax with the peace of mind that comes with 24/7 security. This prime location is just minutes from Square One Shopping Centre, restaurants, public transit, and major highways, offering both convenience and comfort. Don't miss out on this incredible opportunity to live in a well-maintained building with top-tier amenities and lake views! (id:39198)
- Additional media
- https://youriguide.com/2005_335_webb_dr_mississauga_on/
- Property taxes
- $2,565.00 per year / $213.75 per month
- Condo fees
- $675.29
- Basement
- -
- Year build
- -
- Type
- Single Family
- Bedrooms
- 2
- Bathrooms
- 2
- Pet rules
- -
- Parking spots
- 1 Total
- Parking types
- Underground
- Floor
- -
- Balcony
- -
- Pool
- -
- External material
- Brick
- Roof type
- -
- Lot frontage
- -
- Lot depth
- -
- Heating
- Forced air, Natural gas
- Fire place(s)
- -
- Locker
- -
- Building amenities
- Storage - Locker, Car Wash, Exercise Centre, Recreation Centre, Party Room, Sauna
- Main level
- Bathroom
- 16’5” x 25’7”
- Bathroom
- 24’7” x 23’4”
- Bedroom
- 41’8” x 34’9”
- Dining room
- 35’1” x 33’2”
- Kitchen
- 29’10” x 28’3”
- Living room
- 42’4” x 45’3”
- Office
- 23’4” x 23’7”
- Primary Bedroom
- 69’11” x 34’9”
Listing Brokerage
- MLS® Listing
- W9393971
- Brokerage
- KELLER WILLIAMS EDGE REALTY
Similar homes for sale
These homes have similar price range, details and proximity to 335 Webb
