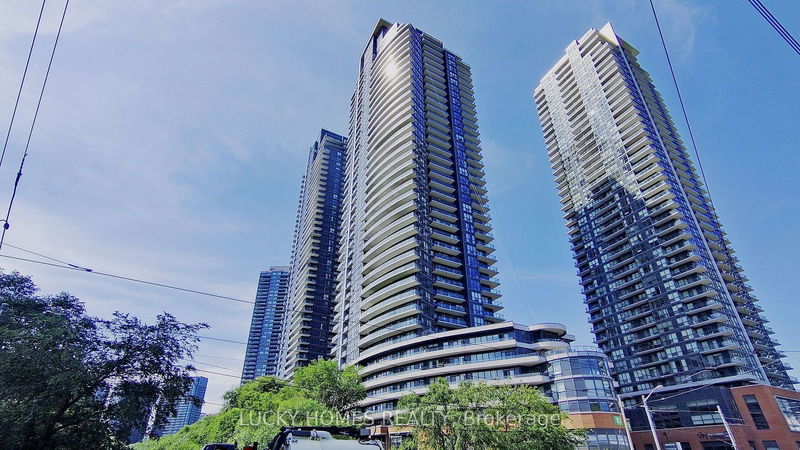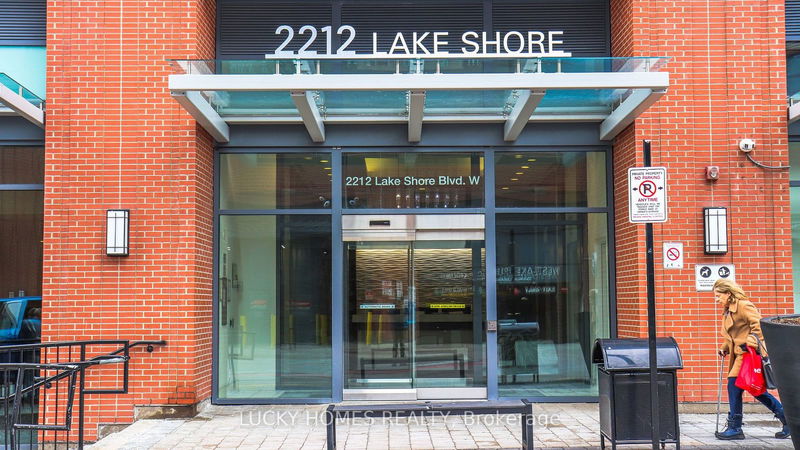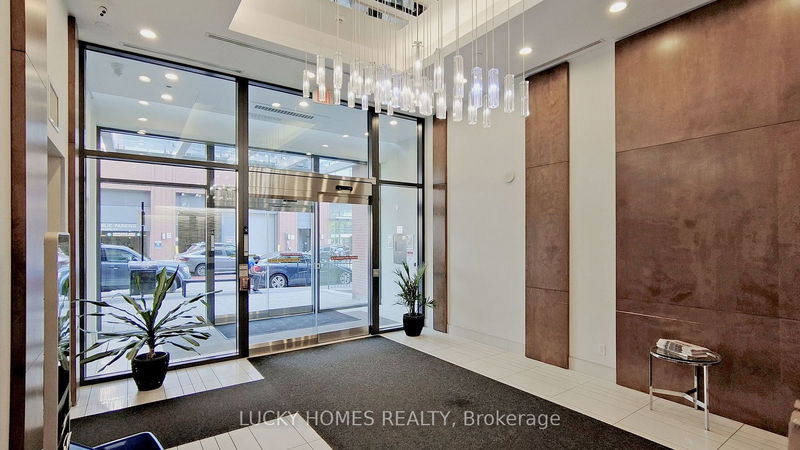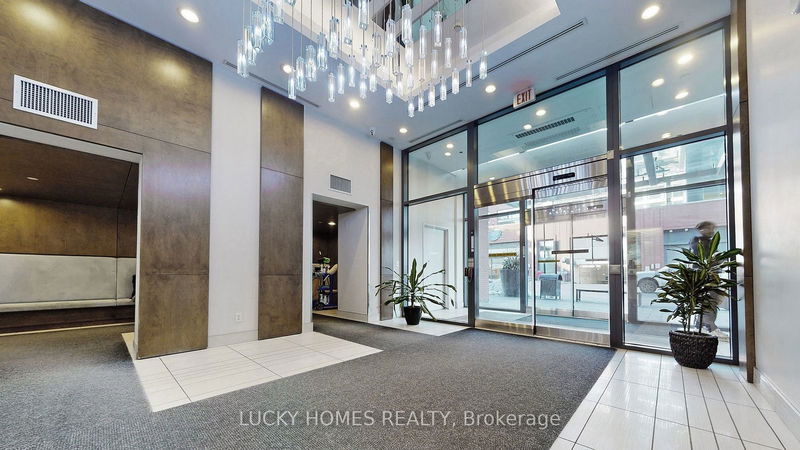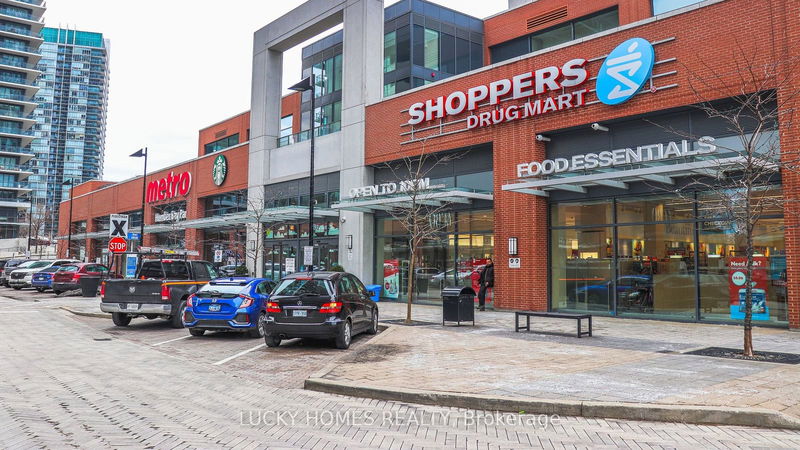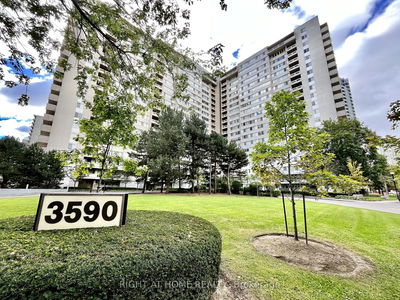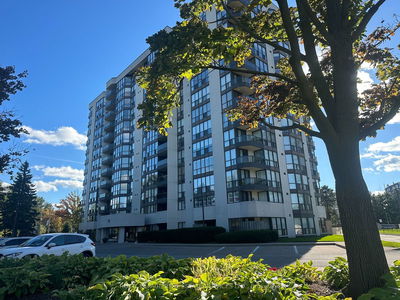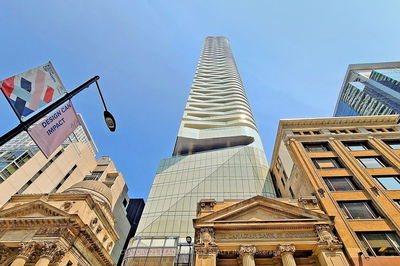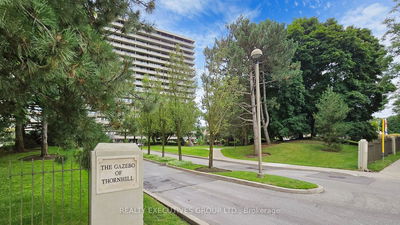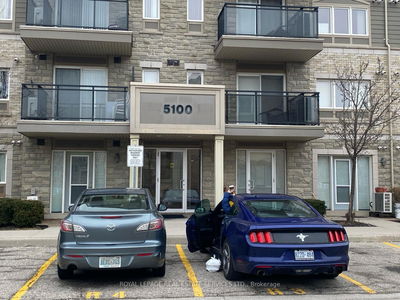703 - 2212 Lake Shore
Mimico | Toronto
$675,000.00
Listed 1 day ago
- 2 bed
- 2 bath
- 700-799 sqft
- 1.0 parking
- Condo Apt
Instant Estimate
$677,813
+$2,813 compared to list price
Upper range
$715,691
Mid range
$677,813
Lower range
$639,934
Property history
- Now
- Listed on Oct 12, 2024
Listed for $675,000.00
2 days on market
- Aug 1, 2024
- 2 months ago
Terminated
Listed for $685,900.00 • 2 months on market
- May 29, 2024
- 5 months ago
Terminated
Listed for $695,000.00 • 2 months on market
- Apr 4, 2024
- 6 months ago
Terminated
Listed for $739,900.00 • about 2 months on market
Location & area
Schools nearby
Home Details
- Description
- Introducing a luxury lakeshore condo with breathtaking southwest-facing lake views. This elegant 2-bedroom, 2-bathroom residence is ideally located in Mimico, Lakeshore West, just 10 minutes from downtown Toronto. Enjoy the convenience of direct elevator access to essential amenities, including Metro, Shoppers, LCBO, and a variety of dining options. Nature lovers will appreciate the short walk to Humber Bay Parks scenic trails and beautiful beaches. The modern design features high ceilings, quartz countertops, wood flooring, and large windows that flood the space with natural light. With excellent accessibility to TTC, parks, and shopping, commuting is a breeze. Enjoy exclusive access to 30,000 sq. ft. of top-notch amenities, including an indoor pool, hot tub, sauna, steam room, fitness center, and a children's room
- Additional media
- -
- Property taxes
- $2,425.24 per year / $202.10 per month
- Condo fees
- $610.66
- Basement
- None
- Year build
- 0-5
- Type
- Condo Apt
- Bedrooms
- 2
- Bathrooms
- 2
- Pet rules
- Restrict
- Parking spots
- 1.0 Total | 1.0 Garage
- Parking types
- Exclusive
- Floor
- -
- Balcony
- Open
- Pool
- -
- External material
- Concrete
- Roof type
- -
- Lot frontage
- -
- Lot depth
- -
- Heating
- Forced Air
- Fire place(s)
- N
- Locker
- Owned
- Building amenities
- Bbqs Allowed, Concierge, Exercise Room, Indoor Pool, Party/Meeting Room, Visitor Parking
- Flat
- Living
- 11’5” x 9’9”
- Dining
- 10’8” x 14’1”
- Kitchen
- 10’8” x 14’1”
- Prim Bdrm
- 10’4” x 8’6”
- 2nd Br
- 9’1” x 9’4”
Listing Brokerage
- MLS® Listing
- W9394525
- Brokerage
- LUCKY HOMES REALTY
Similar homes for sale
These homes have similar price range, details and proximity to 2212 Lake Shore
