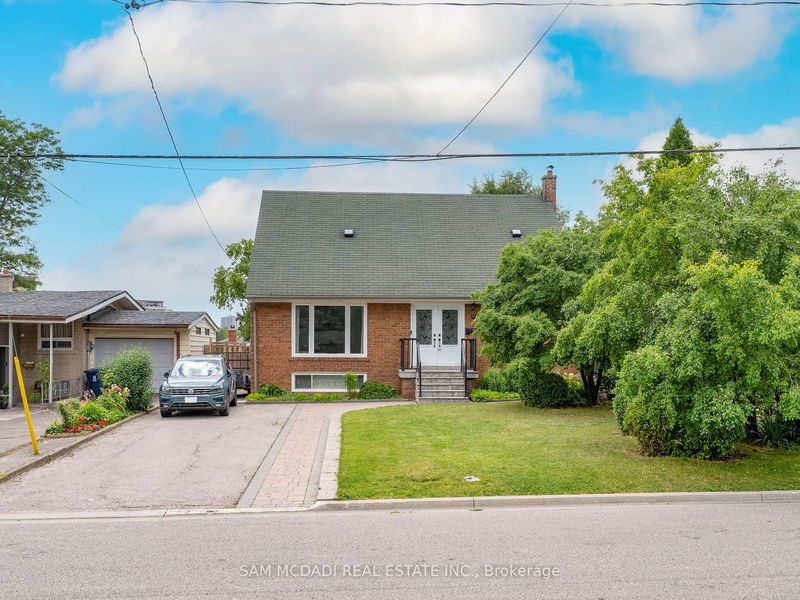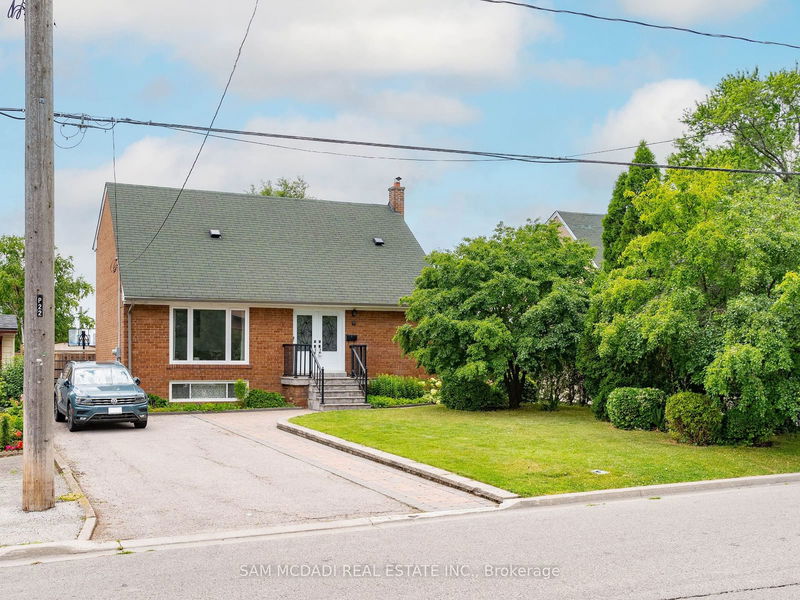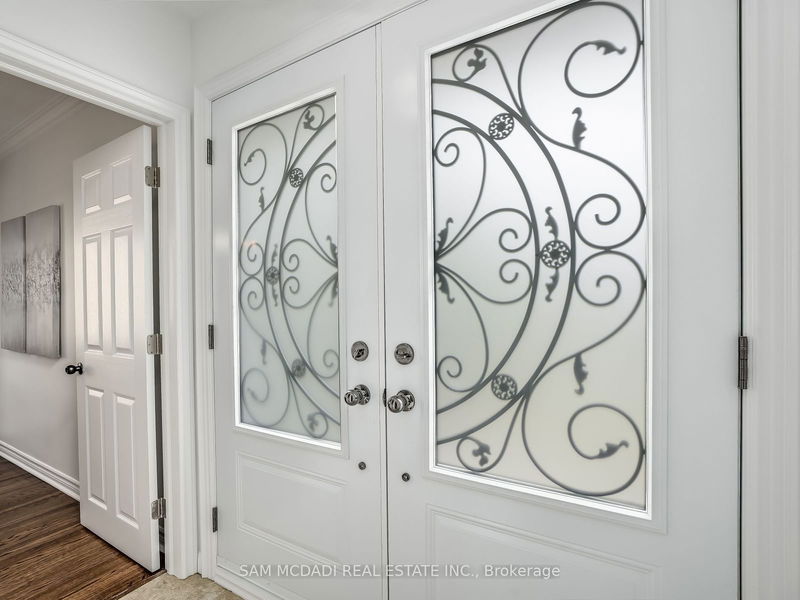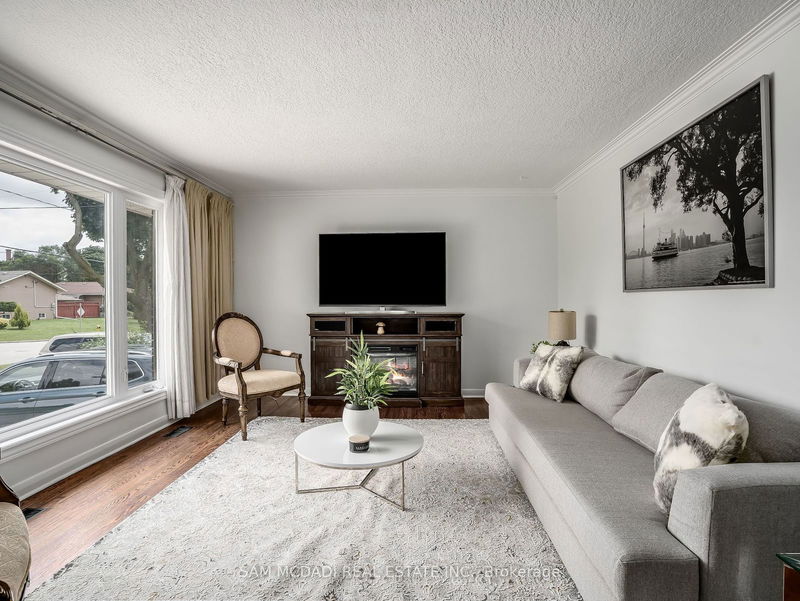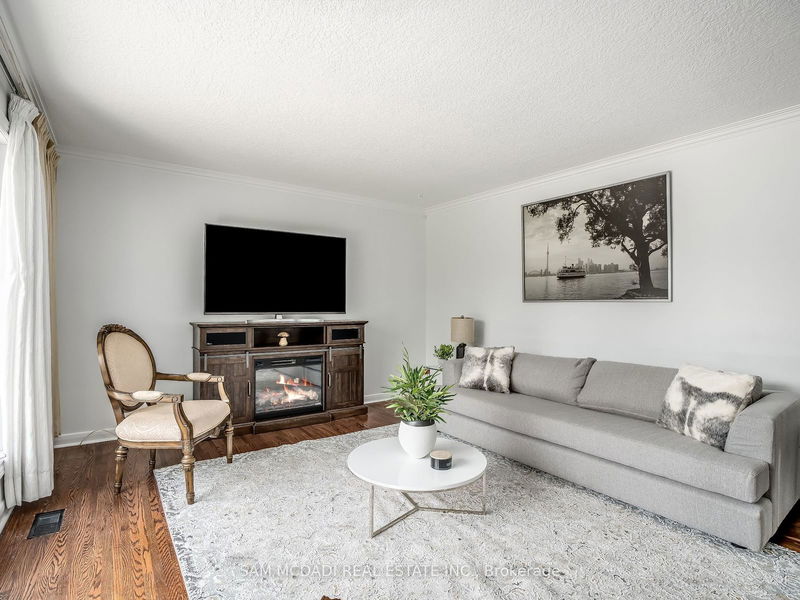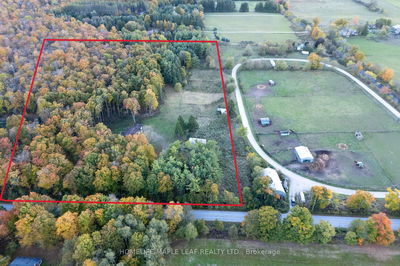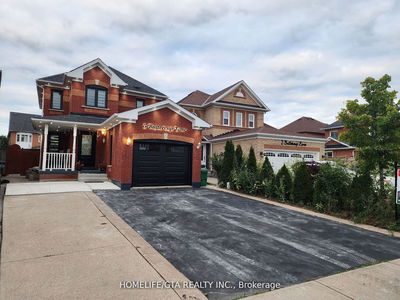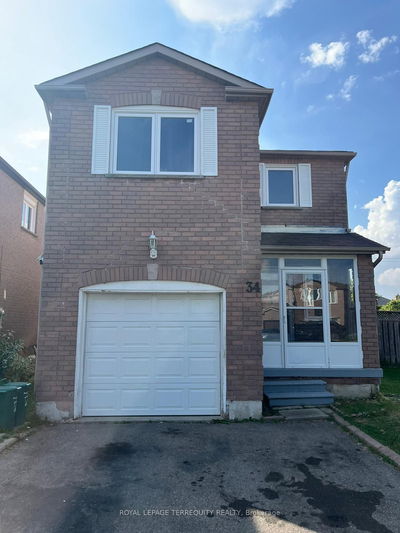22 De Marco
Rustic | Toronto
$1,399,000.00
Listed about 17 hours ago
- 3 bed
- 3 bath
- 1100-1500 sqft
- 4.0 parking
- Detached
Instant Estimate
$1,373,165
-$25,835 compared to list price
Upper range
$1,495,770
Mid range
$1,373,165
Lower range
$1,250,561
Property history
- Now
- Listed on Oct 13, 2024
Listed for $1,399,000.00
1 day on market
- Jul 16, 2024
- 3 months ago
Expired
Listed for $1,488,000.00 • 3 months on market
Location & area
Schools nearby
Home Details
- Description
- Charming 3+1 bedroom duplex in prime Toronto location with close proximity to highway 401, various local amenities, and schools. Suited for family living or as an investment opportunity, this lovely home boasts large windows that flood the floor plan with an abundance of natural light. The main level showcases an upgraded kitchen designed with granite countertops, a trendy mosaic backsplash, stainless steel appliances, and ample upper and lower cabinetry space for all of your storage needs. Designed for convenience, the main level also features a spacious bedroom with a 3pc bath. Ascend to the upper level, which accommodates multigenerational living with 2 more bedrooms + a den, as well as a secondary kitchen, ensuring privacy and comfort for family members or guests alike. The lower level offers a completely separate apartment with its own kitchen - ideal for rental income or as an in-law suite. Outside, you'll find a lovely landscaped backyard with a stone patio, perfect for relaxing or entertaining family and friends on a warm summer afternoon!
- Additional media
- https://vimeo.com/984432893?share=copy
- Property taxes
- $4,692.00 per year / $391.00 per month
- Basement
- Apartment
- Basement
- Sep Entrance
- Year build
- -
- Type
- Detached
- Bedrooms
- 3 + 1
- Bathrooms
- 3
- Parking spots
- 4.0 Total
- Floor
- -
- Balcony
- -
- Pool
- None
- External material
- Brick
- Roof type
- -
- Lot frontage
- -
- Lot depth
- -
- Heating
- Forced Air
- Fire place(s)
- N
- Main
- Kitchen
- 14’0” x 10’12”
- Dining
- 10’6” x 10’12”
- Living
- 13’4” x 16’4”
- Br
- 10’10” x 13’9”
- 2nd
- Prim Bdrm
- 17’3” x 10’0”
- Br
- 14’8” x 10’12”
- Den
- 6’1” x 6’8”
- Kitchen
- 7’2” x 7’9”
- Bsmt
- Br
- 11’12” x 11’1”
- Kitchen
- 11’9” x 17’3”
- Rec
- 18’5” x 21’8”
- Laundry
- 5’6” x 10’10”
Listing Brokerage
- MLS® Listing
- W9394586
- Brokerage
- SAM MCDADI REAL ESTATE INC.
Similar homes for sale
These homes have similar price range, details and proximity to 22 De Marco
