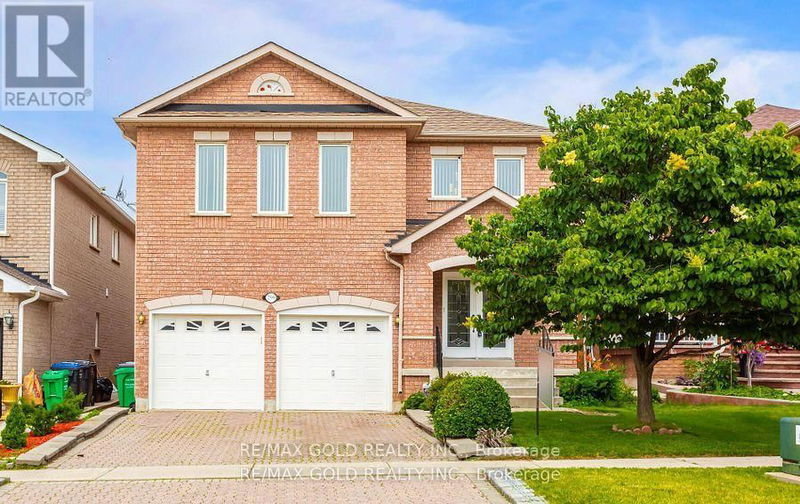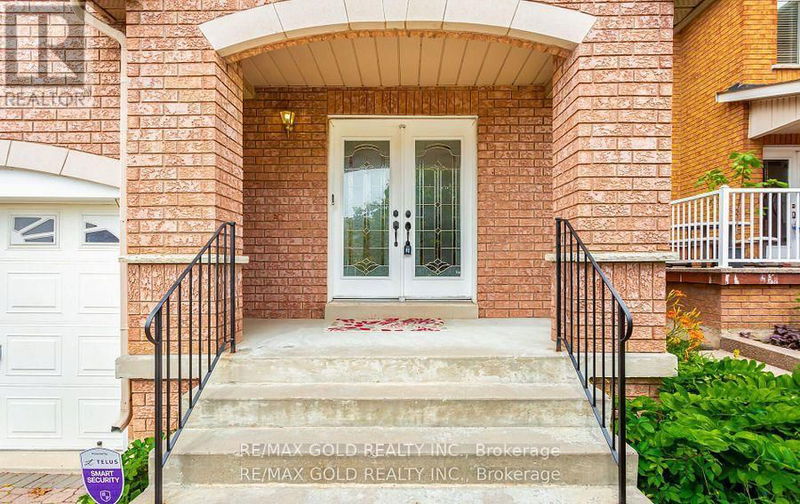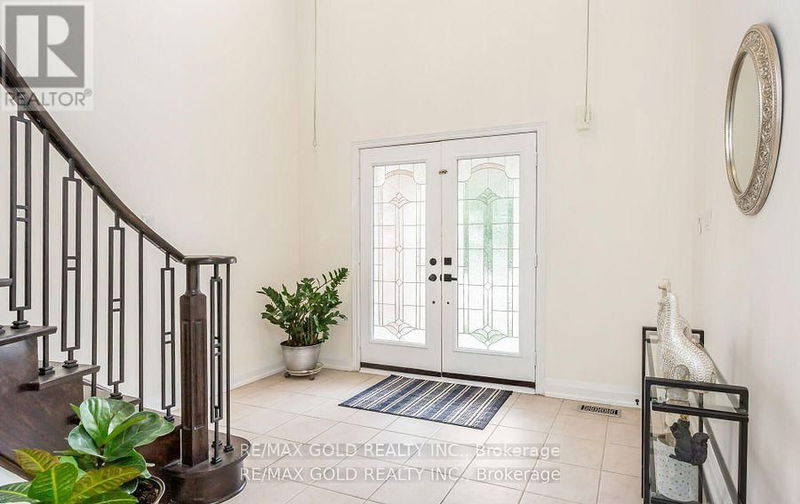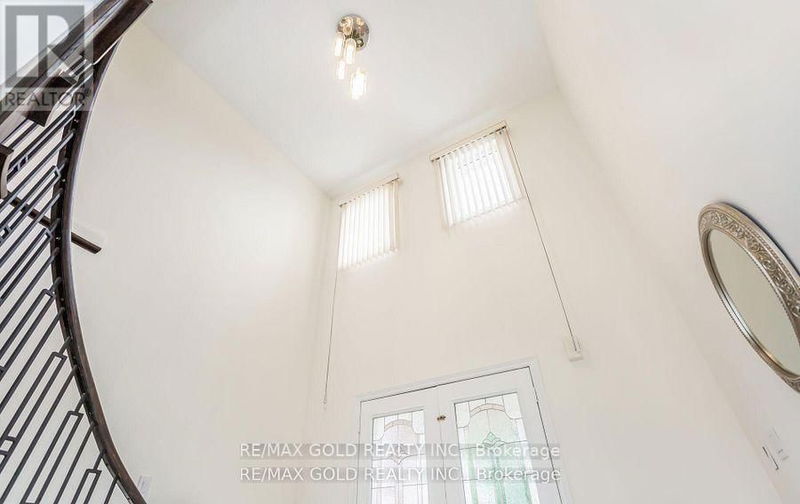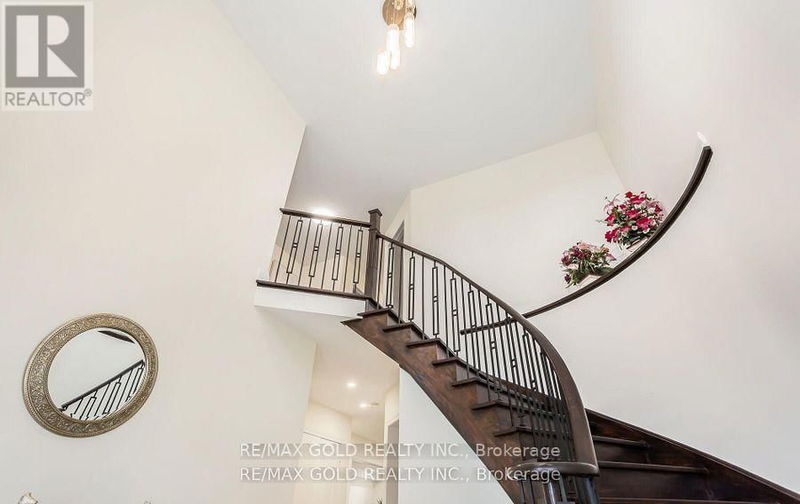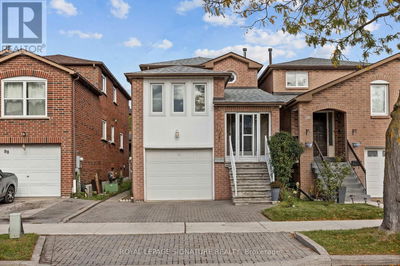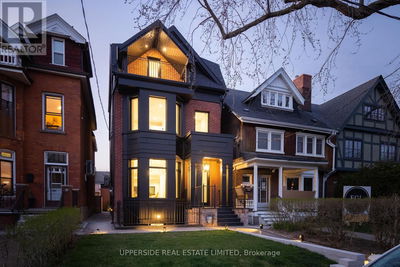799 Envoy
Meadowvale Village | Mississauga (Meadowvale Village)
$1,375,000.00
Listed 3 days ago
- 4 bed
- 3 bath
- - sqft
- 6 parking
- Single Family
Property history
- Now
- Listed on Oct 13, 2024
Listed for $1,375,000.00
3 days on market
Location & area
Schools nearby
Home Details
- Description
- Detached 2880 sq. ft as per MPAC. Fully Reno'd from Top to Bottom and Inside & Out with Over $80k in upgrades, NOTHING has been overlooked!! Nestled in the esteemed community of Meadowvale Village, this stunning 4-bedroom, 3-bathroom offers the perfect blend of comfort and entertainment! Freshly Painted, New Hardwood floor throughout, new dryer, roof, and furnace approx. 4 years ago. The spacious double-door entrance welcomes you to the brightly lit living room with 8.5 ft ceilings, a dining area, and a family room featuring a fireplace. The upgraded kitchen is a delight with new countertops, stainless steel appliances, and a walkout to a spacious concrete patio ready for your BBQ grill and summer entertainment! 4 spacious bedrooms upstairs with a primary bedroom with 2 walk-in closets + 5 piece ensuite with tub and a standing shower. Convenient separate entrance to the basement through a double garage. The unspoiled Basement Allows You To Finish it Your Way! Minutes to top schools including French school Le Flambeau and steps to transit, shopping, and quick access to highways 401 and 407.Note:, S/S Stove (2024), Bathrooms (2024), Flooring (2024), Fresh Paint (2024) Roof (2022), Furnace/AC (2022) Dryer (2022), Kitchen Counter-Top (2024). Separate entrance from garage to basement. (id:39198)
- Additional media
- -
- Property taxes
- $7,123.00 per year / $593.58 per month
- Basement
- Unfinished, Separate entrance, N/A
- Year build
- -
- Type
- Single Family
- Bedrooms
- 4
- Bathrooms
- 3
- Parking spots
- 6 Total
- Floor
- Hardwood, Ceramic
- Balcony
- -
- Pool
- -
- External material
- Brick
- Roof type
- -
- Lot frontage
- -
- Lot depth
- -
- Heating
- Forced air, Natural gas
- Fire place(s)
- -
- Main level
- Living room
- 16’0” x 10’0”
- Dining room
- 12’12” x 10’2”
- Kitchen
- 19’0” x 12’1”
- Eating area
- 19’0” x 12’1”
- Family room
- 20’0” x 10’2”
- Second level
- Primary Bedroom
- 20’1” x 17’1”
- Bedroom 2
- 14’11” x 10’12”
- Bedroom 4
- 14’1” x 13’1”
- Third level
- Bedroom 3
- 14’11” x 10’12”
Listing Brokerage
- MLS® Listing
- W9394772
- Brokerage
- RE/MAX GOLD REALTY INC.
Similar homes for sale
These homes have similar price range, details and proximity to 799 Envoy
