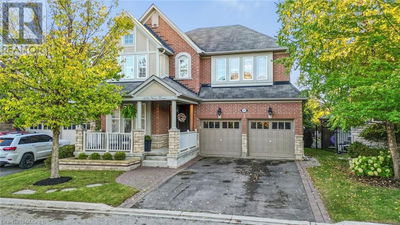62 Knoll Haven
Bolton North | Caledon (Bolton North)
$989,000.00
Listed about 6 hours ago
- 4 bed
- 3 bath
- - sqft
- 4 parking
- Single Family
Property history
- Now
- Listed on Oct 16, 2024
Listed for $989,000.00
0 days on market
Location & area
Schools nearby
Home Details
- Description
- Beautiful three storey wide Semi home with a double car garage in a great family area of Bolton. Close to good schools, parks, and all amenities! Great layout with 1750 square feet of living space throughout. Features of this home include a beautifully renovated kitchen with quartz counters & stainless steel appliances, a large open concept main floor layout with hardwood floors, two walk outs; one to balcony overlooking the back yard and a front terrace facing the front, a nice electric fireplace with mantel in living area, good size upper floor bedrooms and 4 pc ensuite bath and walk in closet in primary bedroom. Above grade basement with a walk out to a lovely yard, access to a large double car garage from the home, a renovated rec room which can also be used as an additional bedroom and a full size laundry/mechanical room. Lots of storage space and closets. The exterior features a wide private drive with lots of parking, a lovely yard with pattern concrete and a gas BBQ connection, a garden shed and lovely gardens. This is a great home conveniently located on a quiet circle and a close to schools. (James Bolton PS, St. Michael's Catholic Secondary School, St. John Paul Catholic Elementary and Humberview SS). Great for first time buyers or empty nesters. (id:39198)
- Additional media
- -
- Property taxes
- $4,133.34 per year / $344.45 per month
- Basement
- Finished, Walk out, N/A
- Year build
- -
- Type
- Single Family
- Bedrooms
- 4
- Bathrooms
- 3
- Parking spots
- 4 Total
- Floor
- Hardwood, Laminate
- Balcony
- -
- Pool
- -
- External material
- Brick
- Roof type
- -
- Lot frontage
- -
- Lot depth
- -
- Heating
- Forced air, Natural gas
- Fire place(s)
- 1
- Main level
- Kitchen
- 16’8” x 11’1”
- Living room
- 15’11” x 15’3”
- Dining room
- 14’1” x 10’12”
- Upper Level
- Bedroom
- 9’10” x 8’12”
- Bedroom 2
- 10’11” x 10’11”
- Primary Bedroom
- 15’0” x 10’10”
- Ground level
- Recreational, Games room
- 17’2” x 11’9”
Listing Brokerage
- MLS® Listing
- W9397460
- Brokerage
- ILISTREALESTATE INC.
Similar homes for sale
These homes have similar price range, details and proximity to 62 Knoll Haven

