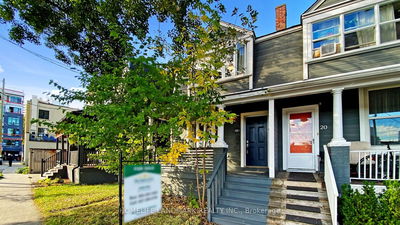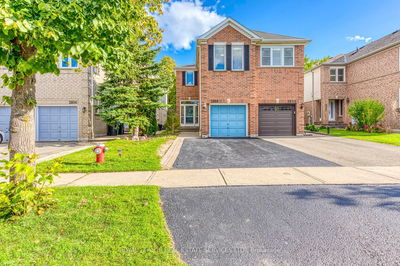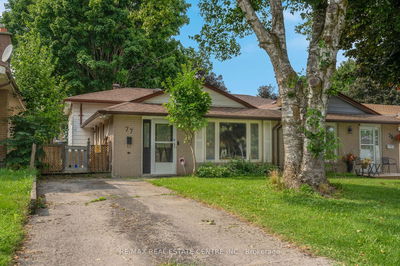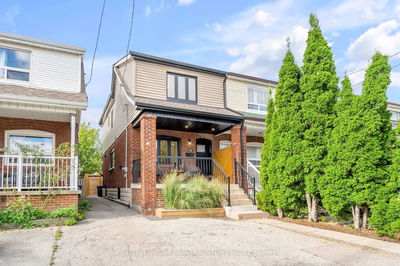107 Lomar
Glenfield-Jane Heights | Toronto
$999,000.00
Listed about 15 hours ago
- 3 bed
- 3 bath
- 1500-2000 sqft
- 8.0 parking
- Semi-Detached
Instant Estimate
$1,050,048
+$51,048 compared to list price
Upper range
$1,150,363
Mid range
$1,050,048
Lower range
$949,733
Property history
- Now
- Listed on Oct 12, 2024
Listed for $999,000.00
1 day on market
- Aug 5, 2024
- 2 months ago
Sold for $850,000.00
Listed for $899,000.00 • about 2 months on market
- May 23, 2024
- 5 months ago
Terminated
Listed for $918,888.00 • 18 days on market
- May 10, 2024
- 5 months ago
Terminated
Listed for $875,000.00 • 12 days on market
- Apr 2, 2024
- 6 months ago
Terminated
Listed for $969,000.00 • about 1 month on market
- Jan 23, 2024
- 9 months ago
Terminated
Listed for $969,000.00 • 2 months on market
Location & area
Schools nearby
Home Details
- Description
- $$ Fully Renovated (Brand New) With High End Finishes $$ From Top To Bottom 3 + 1 Bedroom Semi-Detach Home With Basement Apartment That Features It's Own Separate Entrance. This Home Features High End Finishes Which Include: New Kitchen With Quartz Counter Top & S/S Appliances, Huge Island, and W/O To Sun Room | Pot Lights Throughout | New Flooring (Vinyl Laminate Throughout The Home | Crown Moulding | Freshly Painted | Zebra Blinds | Screw less Wall Plates With New Decora Switches | Black Door Handles With Matching Matte Black Hinges | New Shaker Style Doors | Oak Stairs With Iron Wrought Spindles | Basement Apartment With Separate Entrance & Separate Laundry | 2nd Floor Laundry | All Updated Bathrooms With 4x2 Tiles, Glass Shower Enclosure, and Matte Black Accessories | Double Door Entry | No Sidewalk | Large Premium Lot With Huge Entertainers Back Yard and 7 Car Parking Driveway | Newer Vinyl Casement Windows | Lots Of Natural Light In This Home | Updated Light Fixtures | Detached Garage | Situated In A Fantastic Location Within Walking Distance To Schools, Parks, and Public Transit | Conveniently Located Near Highway, Humber River Hospital, Downsview Park, and York University | This Is Ideal For A Growing Family | Check Out V/Tour. and The List Goes On...Don't Miss This Gem
- Additional media
- -
- Property taxes
- $3,850.65 per year / $320.89 per month
- Basement
- Apartment
- Basement
- Sep Entrance
- Year build
- -
- Type
- Semi-Detached
- Bedrooms
- 3 + 1
- Bathrooms
- 3
- Parking spots
- 8.0 Total | 1.0 Garage
- Floor
- -
- Balcony
- -
- Pool
- None
- External material
- Brick
- Roof type
- -
- Lot frontage
- -
- Lot depth
- -
- Heating
- Forced Air
- Fire place(s)
- N
- Main
- Kitchen
- 8’11” x 13’3”
- Living
- 12’2” x 13’5”
- Dining
- 13’5” x 9’3”
- 2nd
- Prim Bdrm
- 13’8” x 9’3”
- 2nd Br
- 9’2” x 10’8”
- 3rd Br
- 9’9” x 9’3”
- Laundry
- 3’3” x 3’3”
- Bsmt
- 4th Br
- 9’10” x 10’5”
- Bathroom
- 6’10” x 5’3”
- Laundry
- 3’3” x 3’3”
Listing Brokerage
- MLS® Listing
- W9394042
- Brokerage
- RE/MAX REAL ESTATE CENTRE INC.
Similar homes for sale
These homes have similar price range, details and proximity to 107 Lomar





