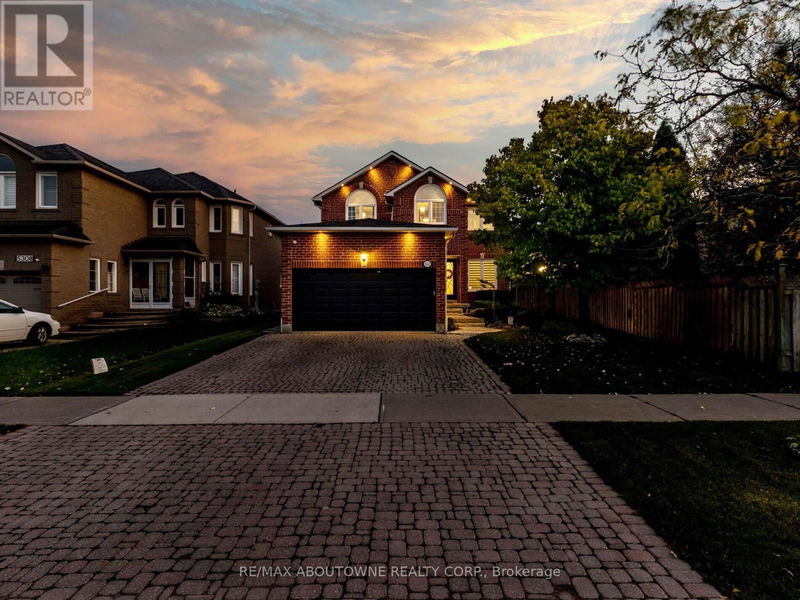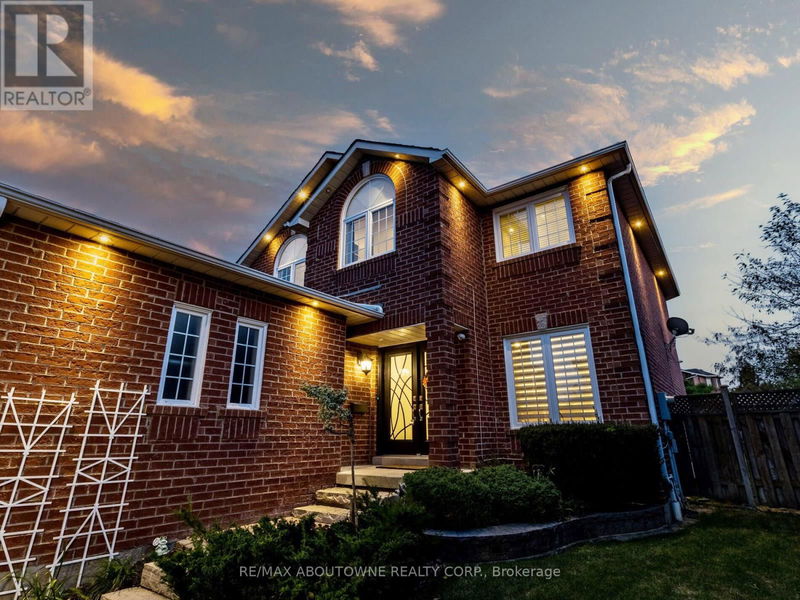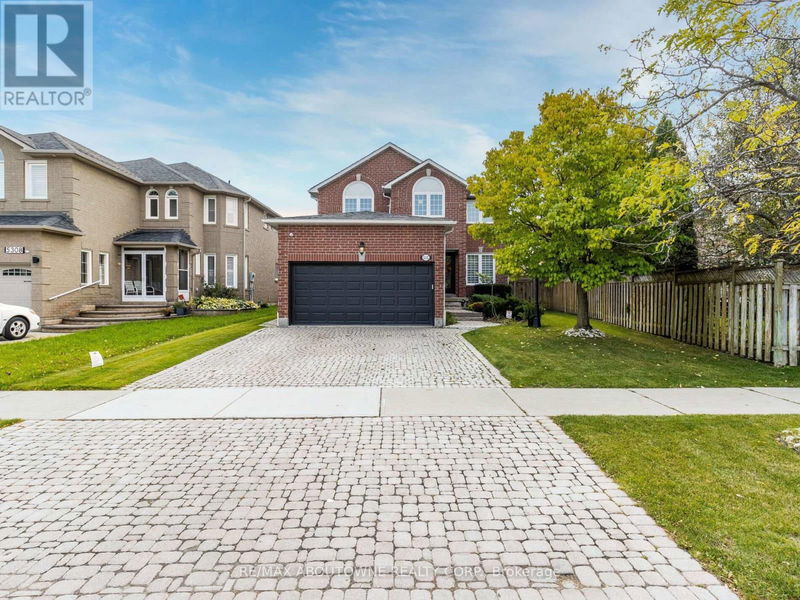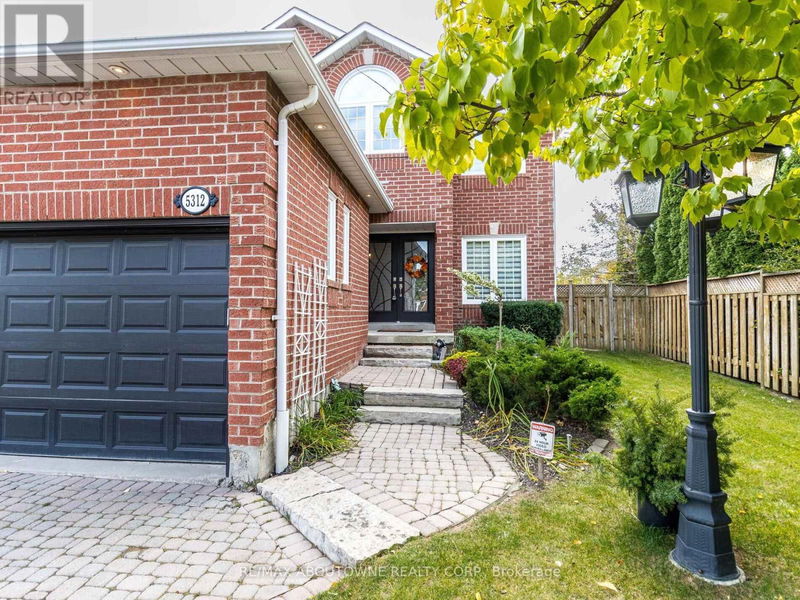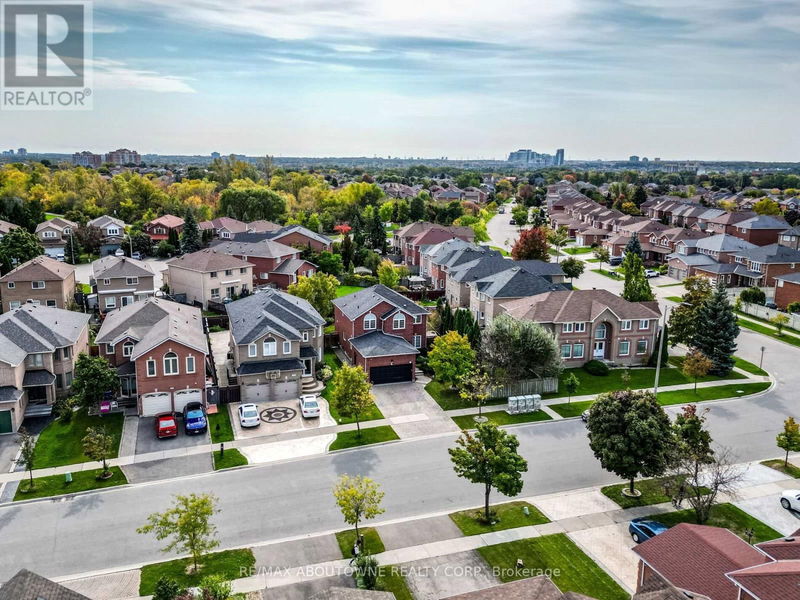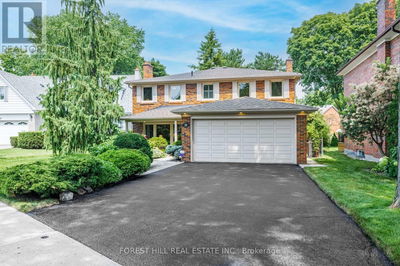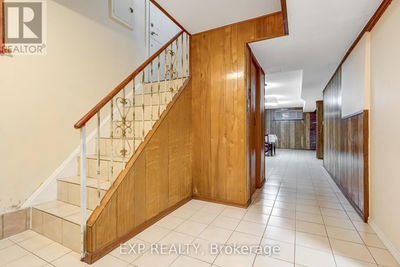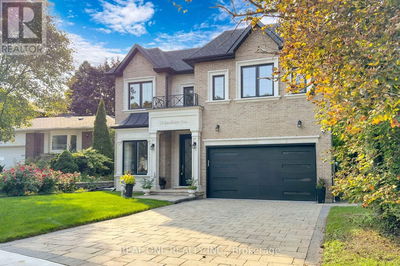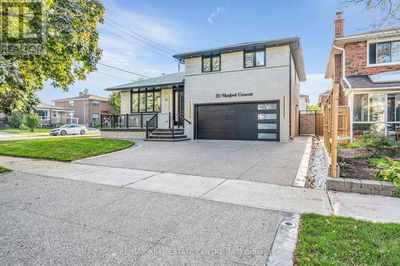5312 Fallingbrook
East Credit | Mississauga (East Credit)
$1,549,900.00
Listed about 19 hours ago
- 5 bed
- 4 bath
- - sqft
- 4 parking
- Single Family
Property history
- Now
- Listed on Oct 12, 2024
Listed for $1,549,900.00
1 day on market
Location & area
Schools nearby
Home Details
- Description
- ***Must See*** A stunning fully-renovated 4 bedroom, 4 bathroom home in a friendly neighbourhood. Lots of upgrades. Hardwood floors (2019) and pot lights on the main floor. The main floor is home to living and dining rooms, a spacious family room with modern built-in electric fireplace and bookcase. Remodelled Kitchen (2019) with upgraded cabinets, quartz counters, backsplash and stainless steel appliances. Hardwood staircase. Second floor includes master bedroom with his/hers walk-in closets and 4-piece ensuite, as well as 3 other well-sized bedrooms and the main bathroom. Laminate floors on the second floor. Laundry room on the main floor. Fully finished basement with laminate floors, pot lights, a large recreation room, office, bedroom, 3-piece bathroom and lots of storage space. A well-kept south-facing large backyard with interlock patio. Interlock driveway. In-ground sprinklers, security cameras, connected humidifier system (2020), alarm system with wired window sensors. **** EXTRAS **** Stainless steel fridge, stove and dishwasher. Washer and dryer (2022). All window coverings and ELFs. Garage door with 2 GDOs. Windows (2018), furnace (2023). Nest doorbell. Lutron lights with home automation. (id:39198)
- Additional media
- https://view.tours4listings.com/cp/5312-fallingbrook-drive-mississauga/
- Property taxes
- $7,241.87 per year / $603.49 per month
- Basement
- Finished, Full
- Year build
- -
- Type
- Single Family
- Bedrooms
- 5
- Bathrooms
- 4
- Parking spots
- 4 Total
- Floor
- Hardwood, Laminate
- Balcony
- -
- Pool
- -
- External material
- Brick
- Roof type
- -
- Lot frontage
- -
- Lot depth
- -
- Heating
- Forced air, Natural gas
- Fire place(s)
- -
- Main level
- Living room
- 10’4” x 14’4”
- Dining room
- 9’12” x 12’8”
- Family room
- 10’4” x 17’4”
- Kitchen
- 8’12” x 9’12”
- Eating area
- 9’8” x 12’10”
- Basement
- Office
- 10’9” x 7’1”
- Recreational, Games room
- 29’7” x 17’9”
- Second level
- Primary Bedroom
- 19’3” x 16’12”
- Bedroom 2
- 10’8” x 10’12”
- Bedroom 3
- 9’12” x 9’12”
- Bedroom 4
- 8’12” x 10’8”
Listing Brokerage
- MLS® Listing
- W9394240
- Brokerage
- RE/MAX ABOUTOWNE REALTY CORP.
Similar homes for sale
These homes have similar price range, details and proximity to 5312 Fallingbrook
