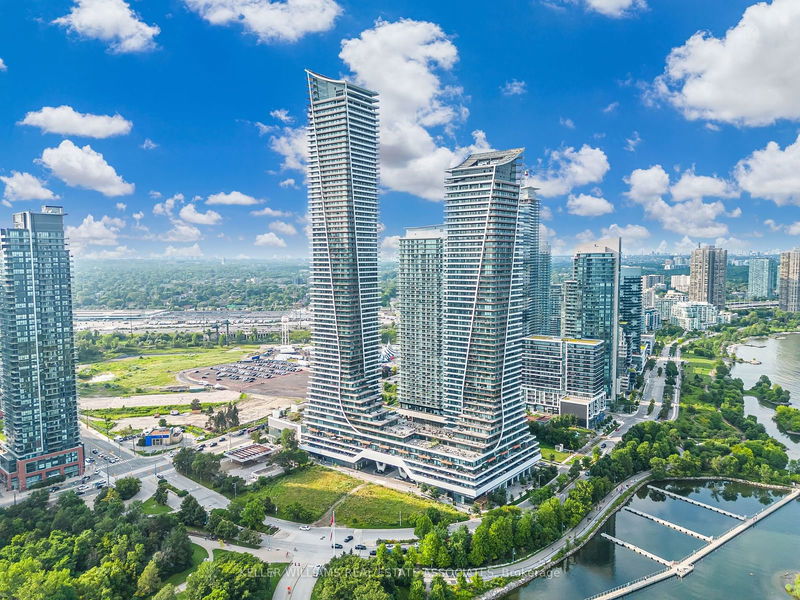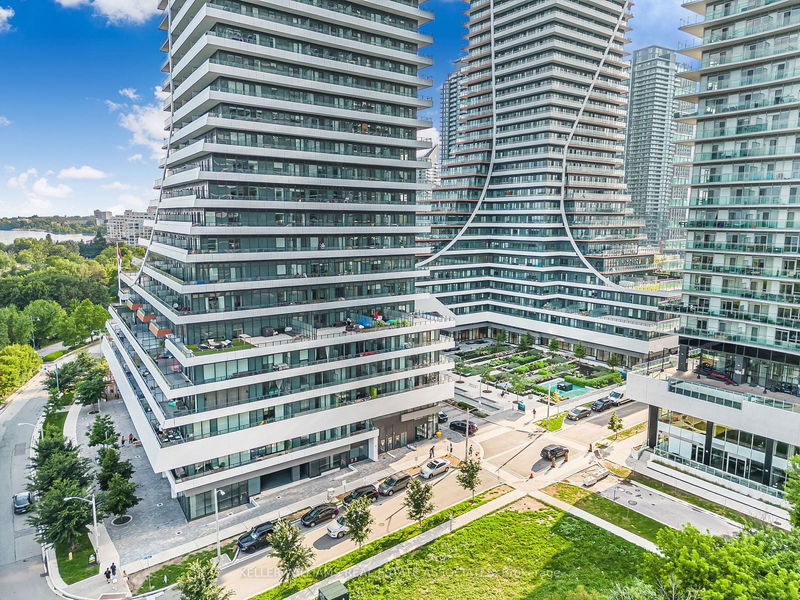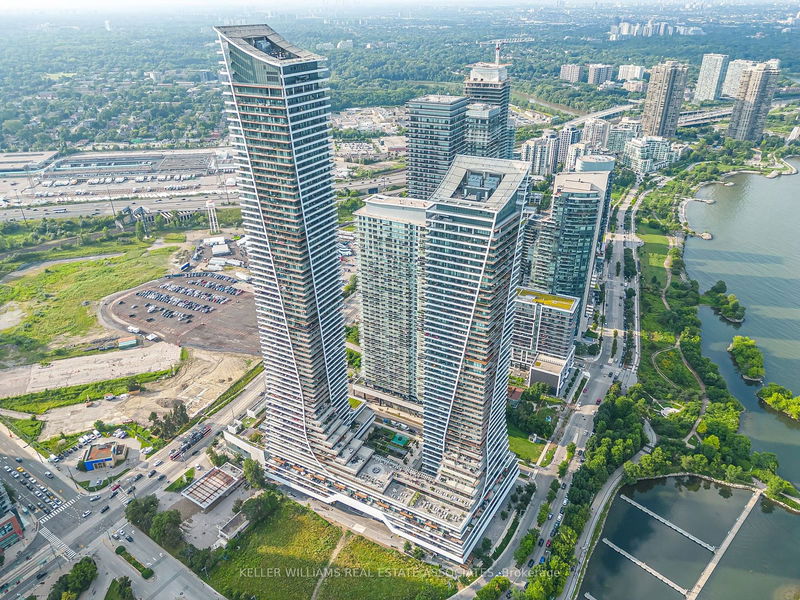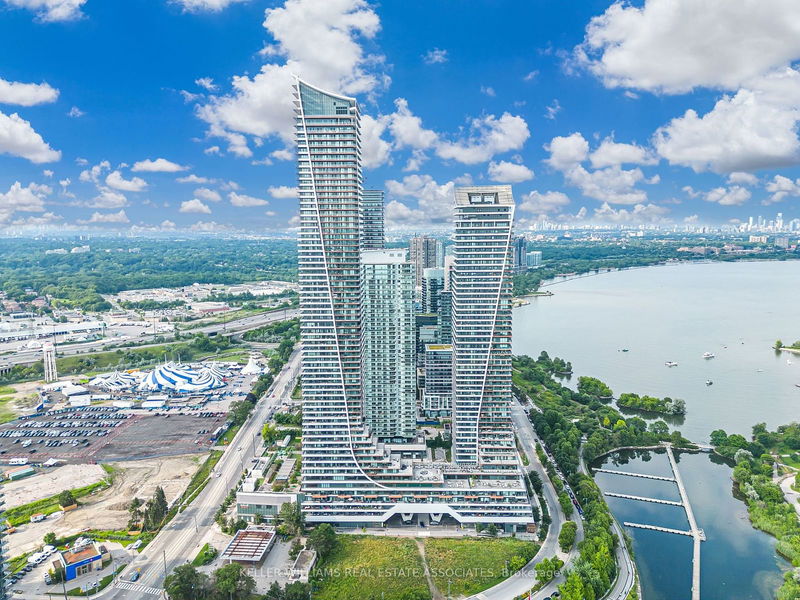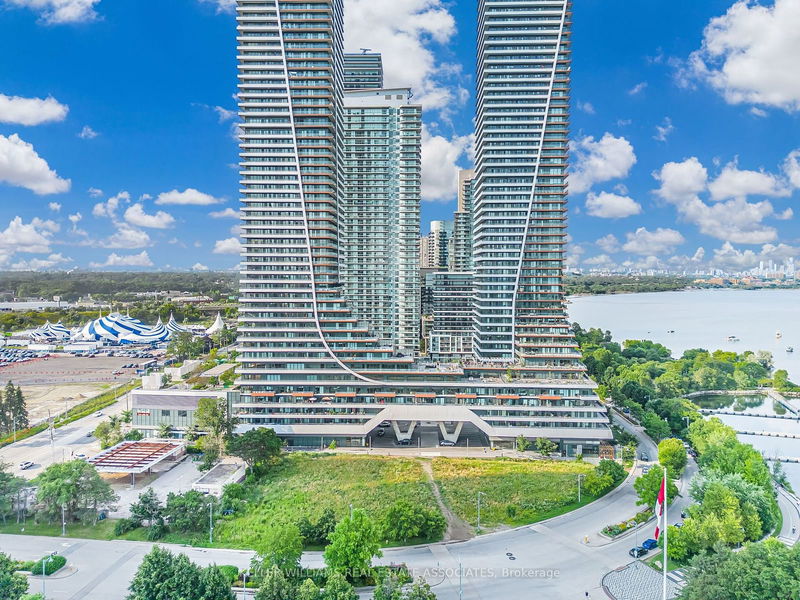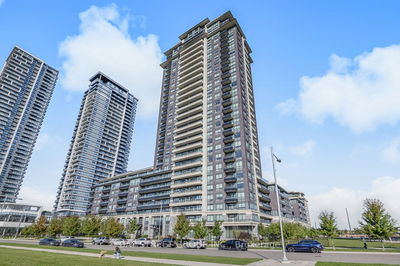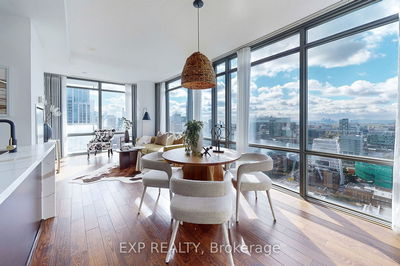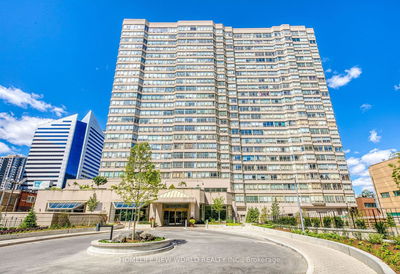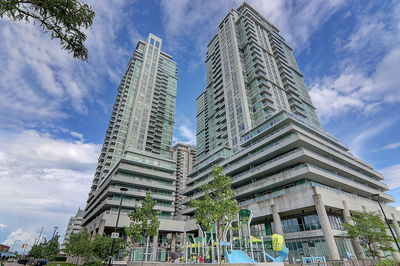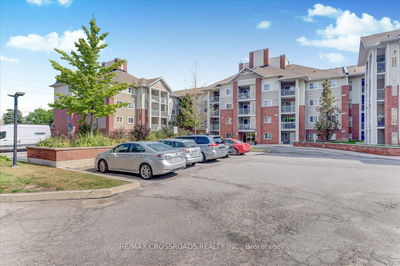1007 - 20 Shore Breeze
Mimico | Toronto
$1,090,000.00
Listed 2 days ago
- 2 bed
- 2 bath
- 800-899 sqft
- 1.0 parking
- Condo Apt
Instant Estimate
$1,068,340
-$21,660 compared to list price
Upper range
$1,151,616
Mid range
$1,068,340
Lower range
$985,064
Property history
- Now
- Listed on Oct 15, 2024
Listed for $1,090,000.00
2 days on market
- Jul 17, 2024
- 3 months ago
Terminated
Listed for $1,090,000.00 • 3 months on market
Location & area
Schools nearby
Home Details
- Description
- Experience luxury in this Eau Du Soleil Water Tower unit with breathtaking views of Lake Ontario and the Downtown Toronto Skyline. Wake up to stunning views from every room and enjoy three walkouts to a wrap-around terrace. The primary bedroom features a custom closet system, and smart home technology includes Smart Blinds, Two Nest Thermostats and August Door Lock. An EV charger is installed in your parking spot, and the building is pet-friendly. Hotel-style amenities include a 24-hour concierge, indoor saltwater pool, hot tub, sauna, gym, spin bikes, yoga and Pilates studios, rooftop deck with BBQs, games room, party room, theatre room, and guest suites. Steps to Lake Ontario, parks, waterfront trails, Metro Supermarket, LCBO, restaurants, and cafes. Minutes to highways and Downtown Toronto, future Park Lawn GO Train Station. Embrace lakefront living!
- Additional media
- https://book.allisonmediaco.com/videos/0190c246-d307-70a6-9ae7-8d8d1ffe12e7
- Property taxes
- $4,213.05 per year / $351.09 per month
- Condo fees
- $783.92
- Basement
- None
- Year build
- 0-5
- Type
- Condo Apt
- Bedrooms
- 2
- Bathrooms
- 2
- Pet rules
- Restrict
- Parking spots
- 1.0 Total | 1.0 Garage
- Parking types
- Exclusive
- Floor
- -
- Balcony
- Open
- Pool
- -
- External material
- Concrete
- Roof type
- -
- Lot frontage
- -
- Lot depth
- -
- Heating
- Forced Air
- Fire place(s)
- N
- Locker
- Exclusive
- Building amenities
- Bike Storage, Concierge, Exercise Room, Guest Suites, Indoor Pool, Party/Meeting Room
- Flat
- Bathroom
- 5’2” x 7’3”
- Kitchen
- 9’11” x 14’8”
- Dining
- 11’9” x 11’3”
- Living
- 37’9” x 33’2”
- Prim Bdrm
- 40’0” x 29’6”
- Bathroom
- 17’1” x 24’7”
- 2nd Br
- 9’11” x 10’6”
Listing Brokerage
- MLS® Listing
- W9395585
- Brokerage
- KELLER WILLIAMS REAL ESTATE ASSOCIATES
Similar homes for sale
These homes have similar price range, details and proximity to 20 Shore Breeze
