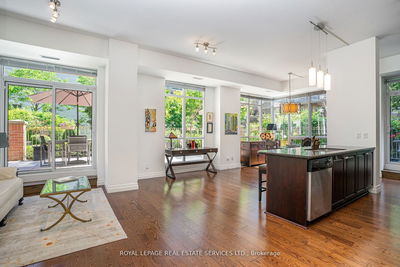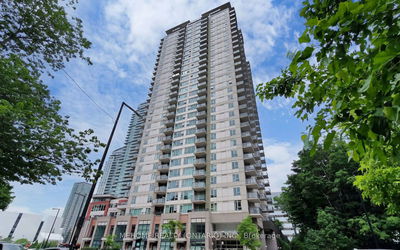724 - 60 Southport
High Park-Swansea | Toronto
$699,000.00
Listed about 18 hours ago
- 2 bed
- 1 bath
- 1000-1199 sqft
- 1.0 parking
- Condo Apt
Instant Estimate
$721,873
+$22,873 compared to list price
Upper range
$786,013
Mid range
$721,873
Lower range
$657,733
Property history
- Now
- Listed on Oct 15, 2024
Listed for $699,000.00
1 day on market
Location & area
Schools nearby
Home Details
- Description
- Stunning Two-Story Condo with Lake Views in Prime Etobicoke Location! Welcome to this fabulous two-story condo located in the highly sought-after Swansea neighborhood, offering breathtaking south-facing views of the lake. This spacious unit features two generously sized bedrooms plus a den, perfect for additional workspace or guest room. Enjoy the convenience of en-suite laundry and a private storage locker within the unit. The modern, renovated kitchen is a chefs delight, featuring a breakfast island, granite countertops, stylish backsplash, and stainless steel appliances. Step out onto your private balcony, where you can enjoy serene lake views, perfect for unwinding after a long day. This Tri-Dell built property offers a wealth of amenities, managed by Dell Property Management, including a fully equipped gym, entertainment room, party area, and on-site management office. You'll also benefit from underground parking, adding to the convenience of this prime location. This condo provides the perfect blend of comfort, style, and location. Don't miss this opportunity to own in a vibrant, lakeside community!
- Additional media
- https://www.winsold.com/tour/372285
- Property taxes
- $2,789.34 per year / $232.45 per month
- Condo fees
- $857.98
- Basement
- Finished
- Year build
- -
- Type
- Condo Apt
- Bedrooms
- 2 + 1
- Bathrooms
- 1
- Pet rules
- Restrict
- Parking spots
- 1.0 Total | 1.0 Garage
- Parking types
- Owned
- Floor
- -
- Balcony
- Open
- Pool
- -
- External material
- Brick Front
- Roof type
- -
- Lot frontage
- -
- Lot depth
- -
- Heating
- Baseboard
- Fire place(s)
- N
- Locker
- Ensuite
- Building amenities
- Bike Storage, Indoor Pool, Party/Meeting Room, Recreation Room, Sauna, Visitor Parking
- Main
- Living
- 16’6” x 9’9”
- Dining
- 10’5” x 7’4”
- Kitchen
- 11’5” x 7’5”
- 2nd
- Prim Bdrm
- 16’11” x 9’9”
- 2nd Br
- 9’6” x 8’6”
- Office
- 10’6” x 8’6”
Listing Brokerage
- MLS® Listing
- W9395696
- Brokerage
- ROYAL LEPAGE SIGNATURE REALTY
Similar homes for sale
These homes have similar price range, details and proximity to 60 Southport









