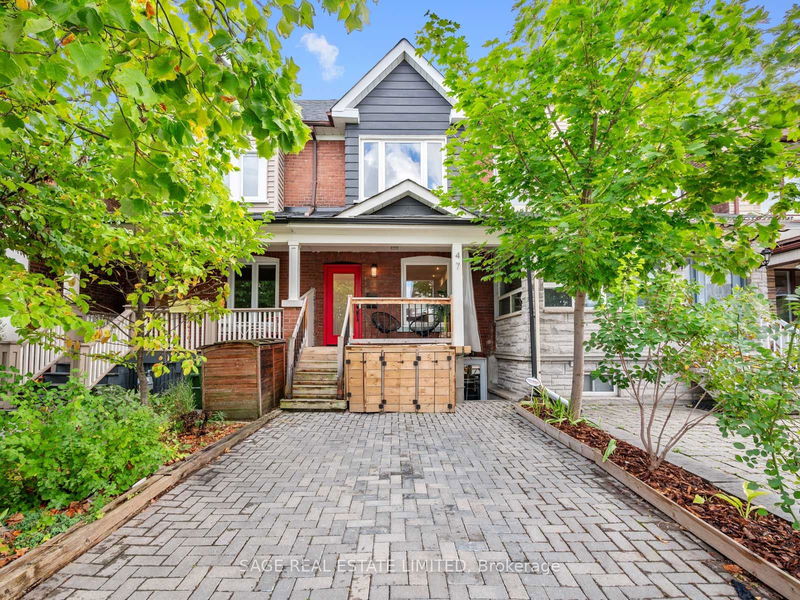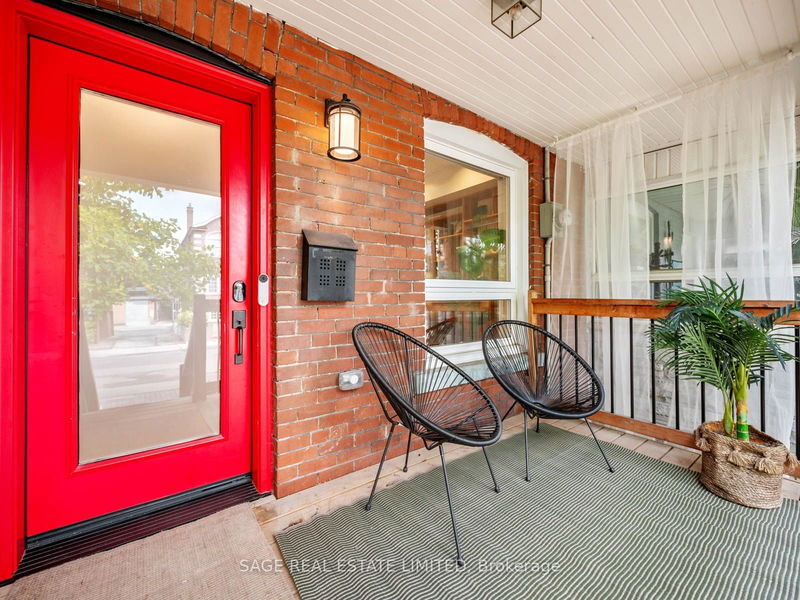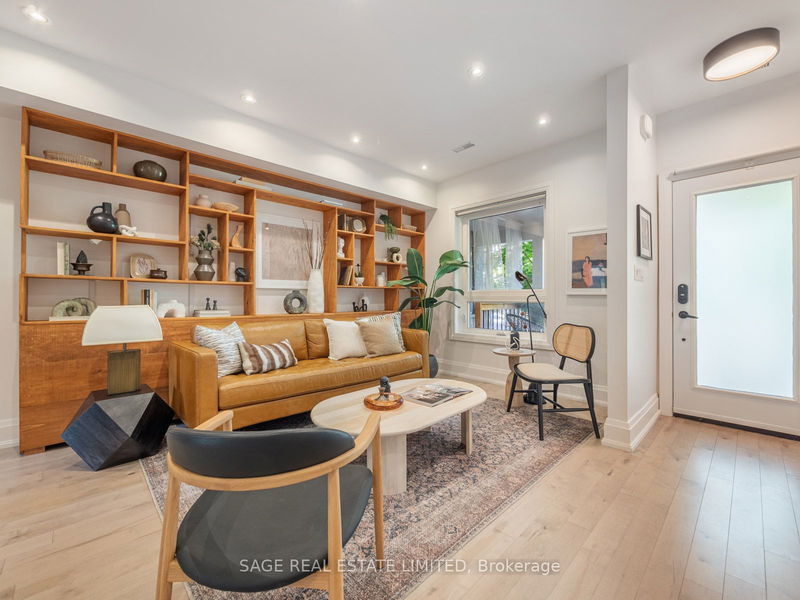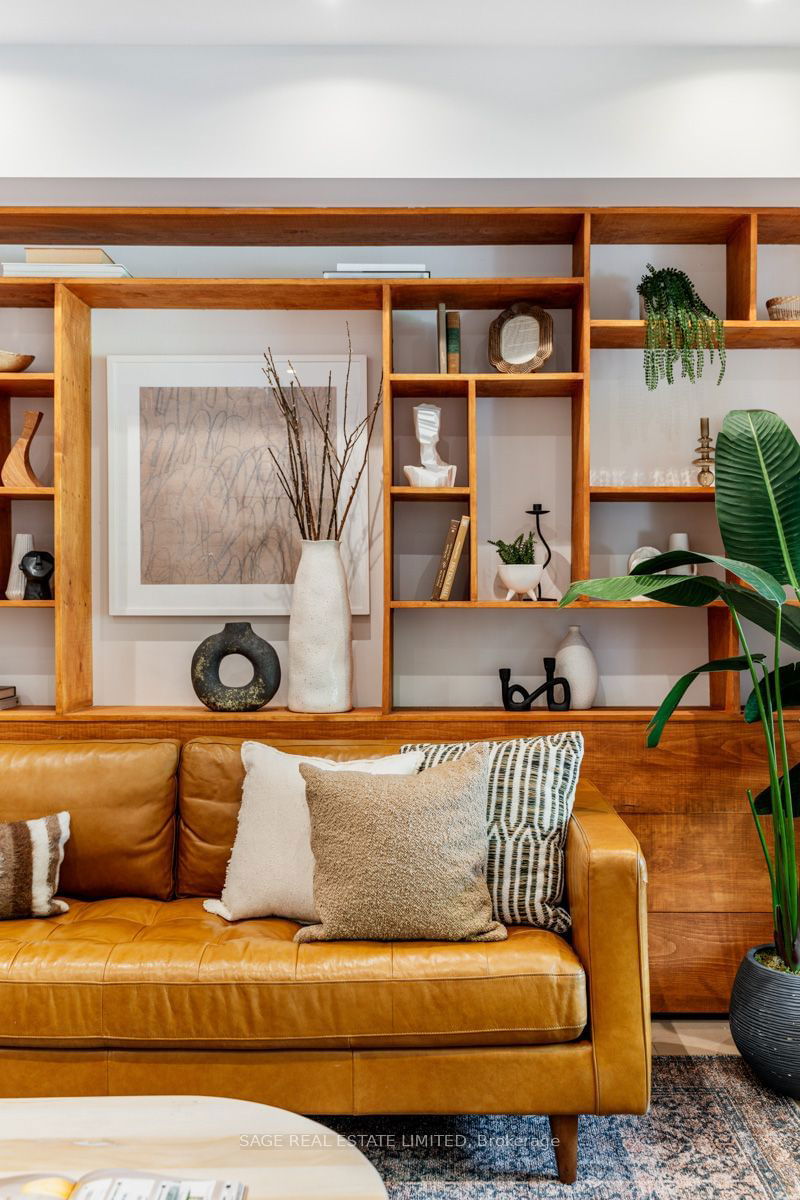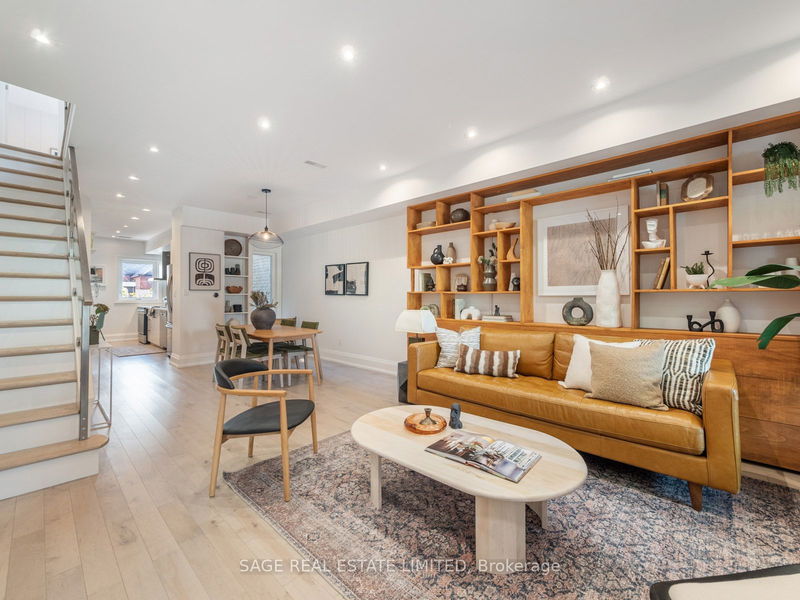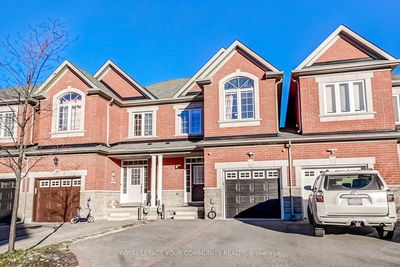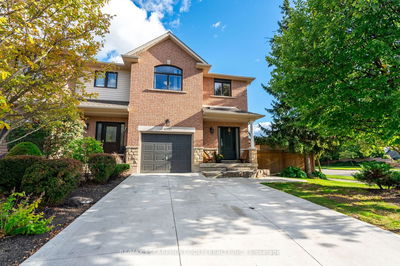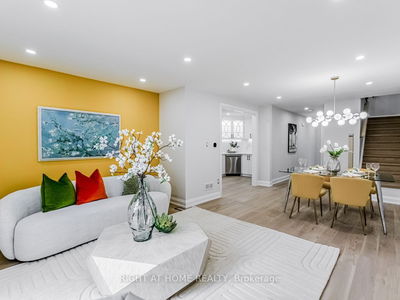47 Armstrong
Dovercourt-Wallace Emerson-Junction | Toronto
$1,299,000.00
Listed 1 day ago
- 3 bed
- 3 bath
- 1500-2000 sqft
- 1.0 parking
- Att/Row/Twnhouse
Instant Estimate
$1,361,999
+$62,999 compared to list price
Upper range
$1,515,110
Mid range
$1,361,999
Lower range
$1,208,887
Open House
Property history
- Now
- Listed on Oct 15, 2024
Listed for $1,299,000.00
2 days on market
Location & area
Schools nearby
Home Details
- Description
- In our Armstrong era! Welcome to your new happy place! This fabulous 3 bed, 3 bath home is ready to steal your heart. Step inside to discover a beautifully laid-out interior and a kitchen so stylish you'll want to whip up a feast every night. The spacious primary suite is like a cozy retreat, complete with banquet seating by the bay window and custom closets that are as functional as they are fabulous. Need extra space? The basement has a separate entrance and can be easily used as a rental or your very own hangout zone - perfect for movie nights or game days! Head out to your backyard oasis, where the pergola beckons for lazy afternoons and wine-sipping while your summer veggies flourish. And let's not forget a fully heated, all-season studio garage that's ready to become your gym, office, or guest retreat whatever your heart desires. When summer hits, fling open those doors and let the festivities spill into the backyard for the ultimate indoor/outdoor bash. This home is where memories are made. Come and create yours!
- Additional media
- https://my.matterport.com/show/?m=SJ7vHpzqoaE
- Property taxes
- $5,472.00 per year / $456.00 per month
- Basement
- Apartment
- Basement
- Sep Entrance
- Year build
- 100+
- Type
- Att/Row/Twnhouse
- Bedrooms
- 3
- Bathrooms
- 3
- Parking spots
- 1.0 Total | 1.0 Garage
- Floor
- -
- Balcony
- -
- Pool
- None
- External material
- Brick
- Roof type
- -
- Lot frontage
- -
- Lot depth
- -
- Heating
- Forced Air
- Fire place(s)
- N
- Main
- Living
- 9’10” x 13’1”
- Dining
- 11’2” x 12’8”
- Kitchen
- 9’6” x 14’5”
- 2nd
- Prim Bdrm
- 11’10” x 14’1”
- 2nd Br
- 9’2” x 12’2”
- 3rd Br
- 9’10” x 8’6”
- Bsmt
- 25’7” x 12’10”
Listing Brokerage
- MLS® Listing
- W9395719
- Brokerage
- SAGE REAL ESTATE LIMITED
Similar homes for sale
These homes have similar price range, details and proximity to 47 Armstrong
