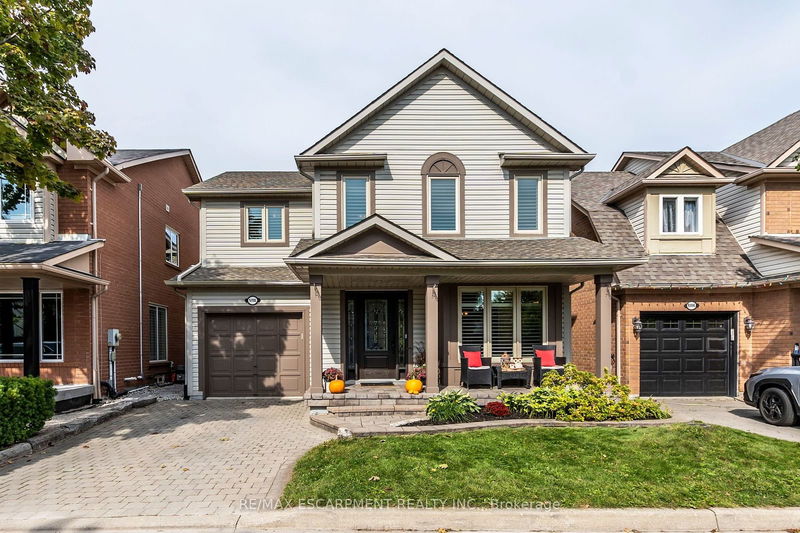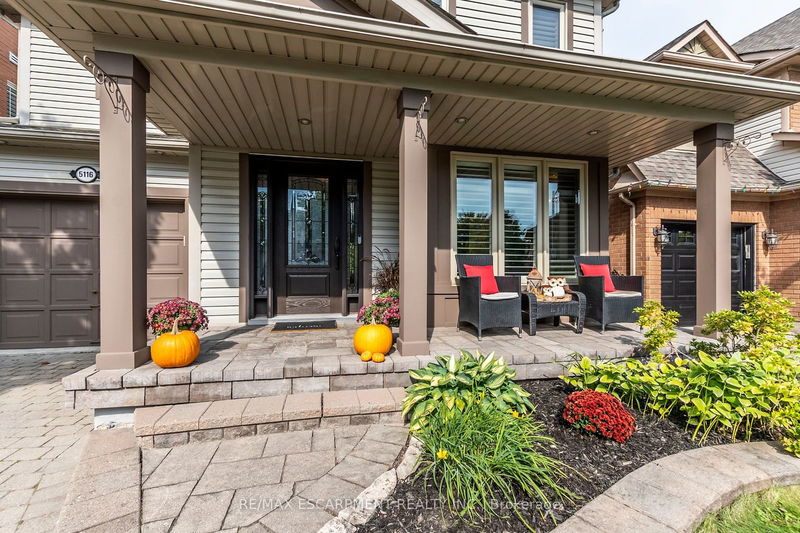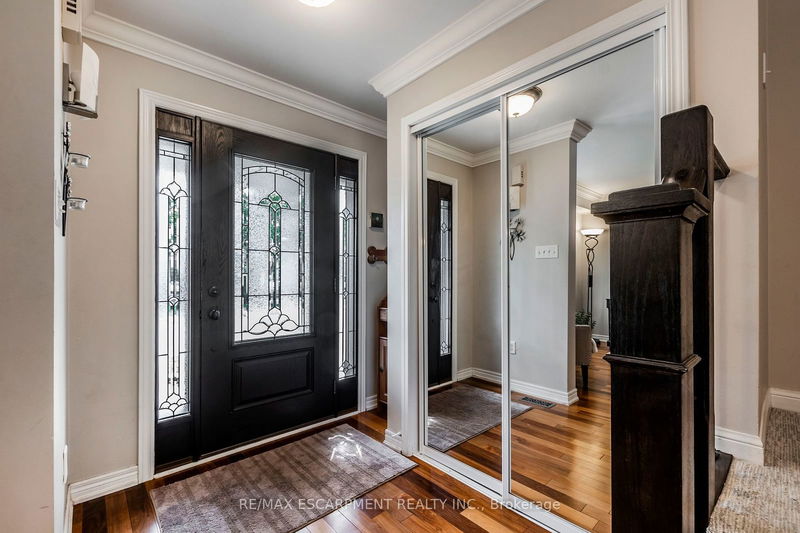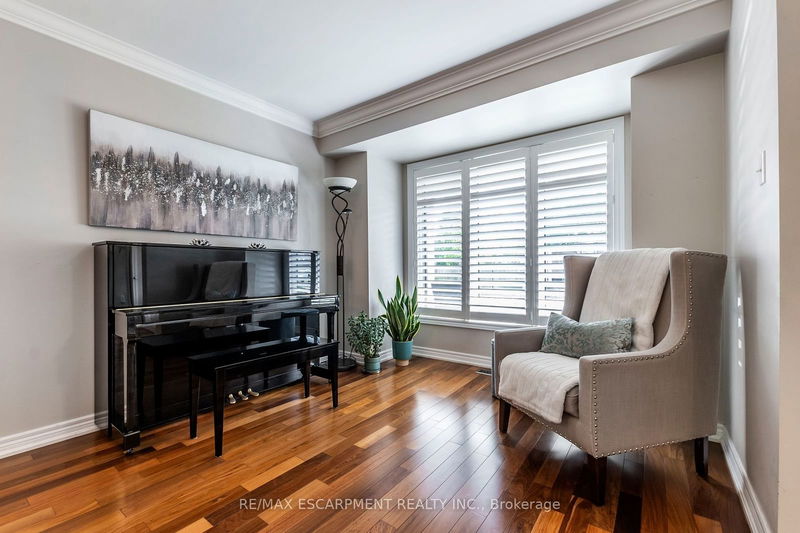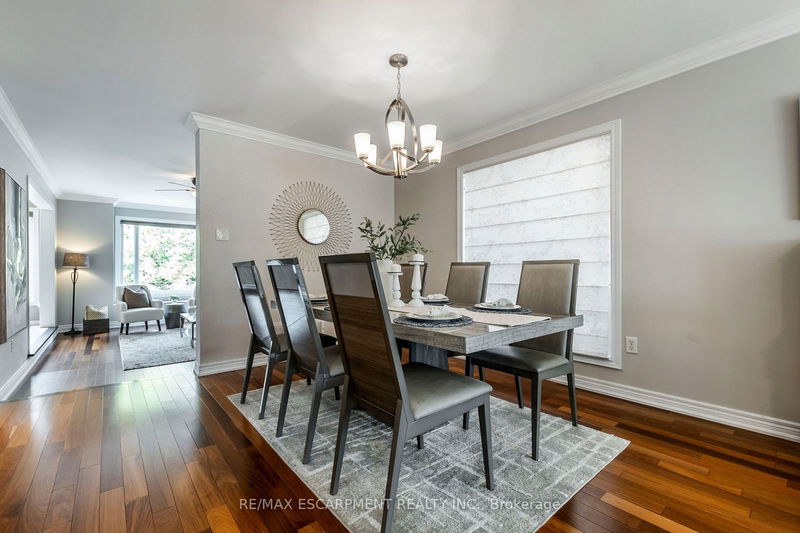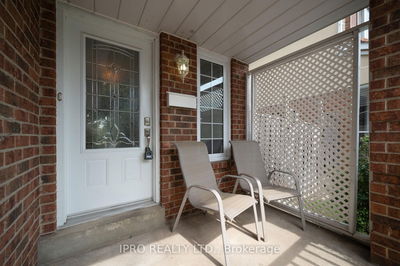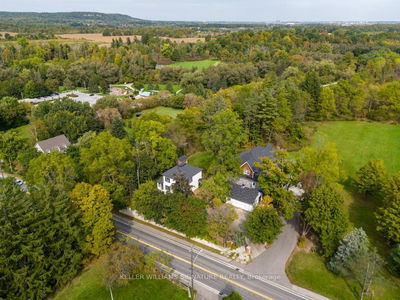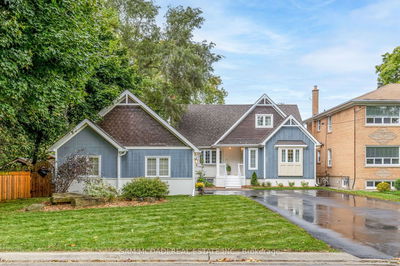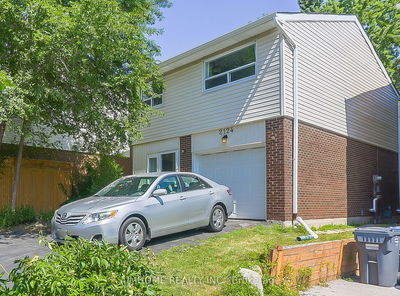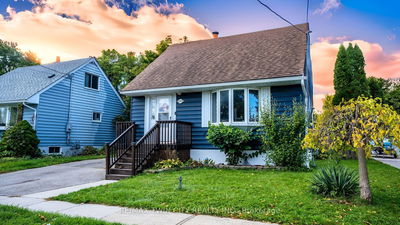5116 Oakley
Orchard | Burlington
$1,275,000.00
Listed 2 days ago
- 3 bed
- 3 bath
- 1500-2000 sqft
- 2.0 parking
- Detached
Instant Estimate
$1,251,517
-$23,483 compared to list price
Upper range
$1,344,730
Mid range
$1,251,517
Lower range
$1,158,304
Property history
- Now
- Listed on Oct 15, 2024
Listed for $1,275,000.00
2 days on market
Location & area
Schools nearby
Home Details
- Description
- Nestled in the highly sought-after Orchard community, this charming 3-bedroom, 2.5-bath home offers a perfect blend of comfort and style. The open-concept layout features a beautifully renovated kitchen that seamlessly flows into a cozy family room, highlighted by a large picture window. For those who love to entertain, a separate formal living and dining room provide the ideal setting. The main level boasts smooth ceilings and elegant cornice moldings, enhancing its sophistication. Retreat to the spacious master suite, complete with a walk-in closet and a luxurious, spa-like ensuite that promises relaxation. An office nook on the second level offers a quiet workspace, perfect for remote work or study. The finished basement, complete with a cozy fireplace, adds even more versatile living space. Step outside from the kitchen to enjoy serene views as the home backs onto a lush ravine. Whether you're unwinding in the hot tub or gazing at the stars, this home is a true sanctuary! Located within walking distance to top rated schools, shopping and restaurants. Don't miss this rare opportunity! This is the home you have been waiting for!
- Additional media
- https://unbranded.youriguide.com/5116_oakley_dr_burlington_on/
- Property taxes
- $5,463.00 per year / $455.25 per month
- Basement
- Finished
- Basement
- Full
- Year build
- 16-30
- Type
- Detached
- Bedrooms
- 3
- Bathrooms
- 3
- Parking spots
- 2.0 Total | 1.0 Garage
- Floor
- -
- Balcony
- -
- Pool
- None
- External material
- Vinyl Siding
- Roof type
- -
- Lot frontage
- -
- Lot depth
- -
- Heating
- Forced Air
- Fire place(s)
- Y
- Main
- Living
- 12’4” x 16’10”
- Dining
- 14’5” x 8’5”
- Family
- 13’1” x 13’0”
- Kitchen
- 10’6” x 12’3”
- Breakfast
- 5’5” x 12’3”
- In Betwn
- Powder Rm
- 5’1” x 4’5”
- 2nd
- Prim Bdrm
- 19’12” x 14’4”
- Bathroom
- 10’4” x 10’3”
- 2nd Br
- 10’5” x 14’2”
- 3rd Br
- 10’3” x 11’2”
- Bsmt
- Rec
- 26’9” x 20’8”
- Laundry
- 8’0” x 16’4”
Listing Brokerage
- MLS® Listing
- W9395732
- Brokerage
- RE/MAX ESCARPMENT REALTY INC.
Similar homes for sale
These homes have similar price range, details and proximity to 5116 Oakley
