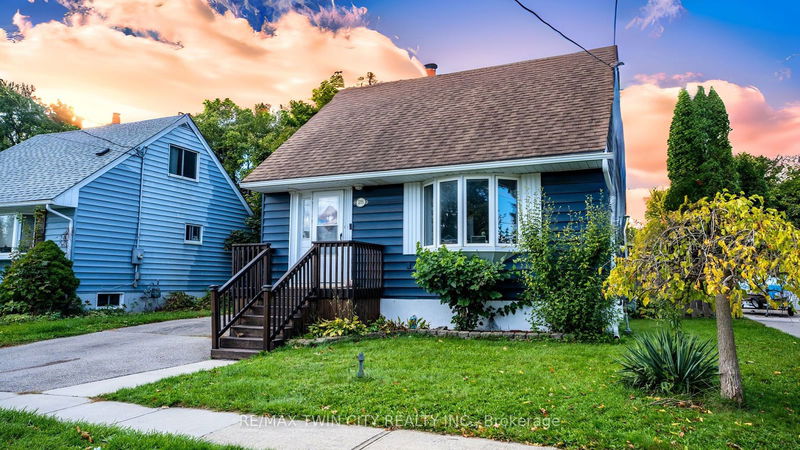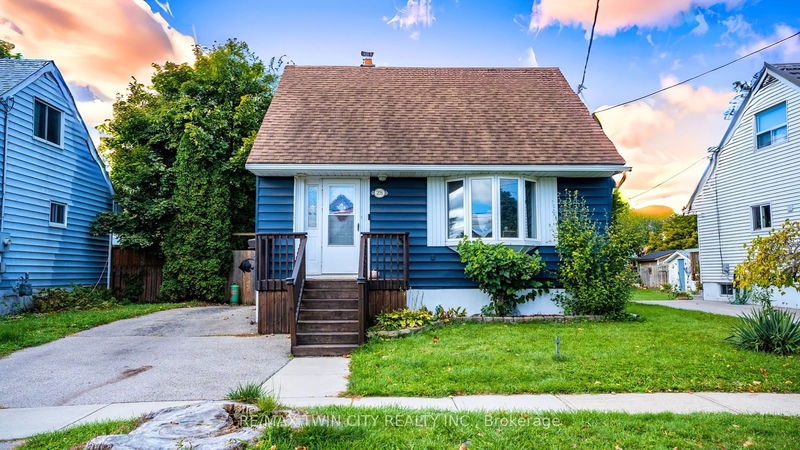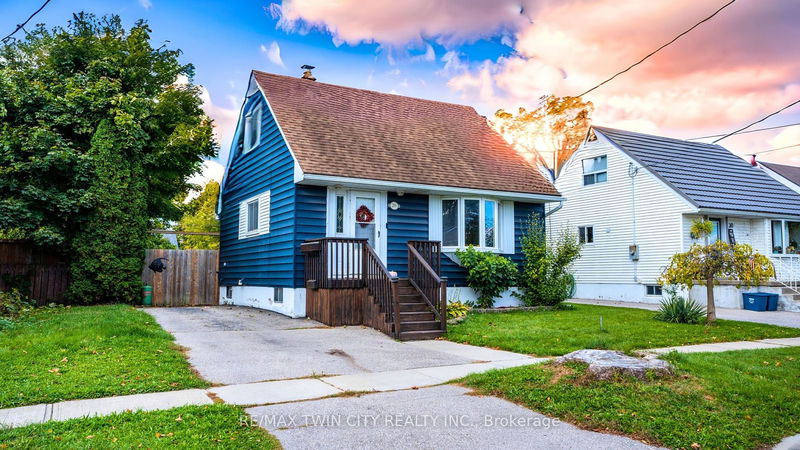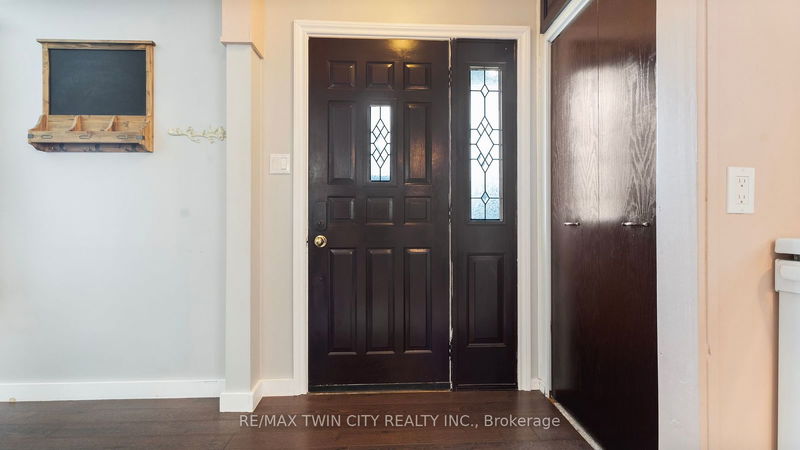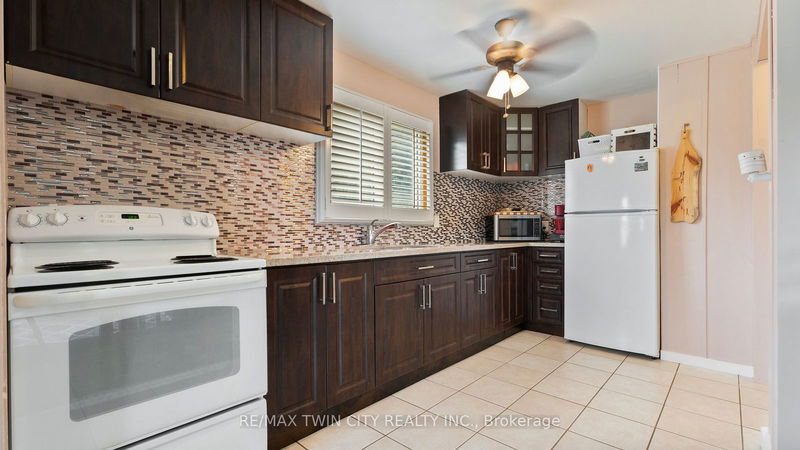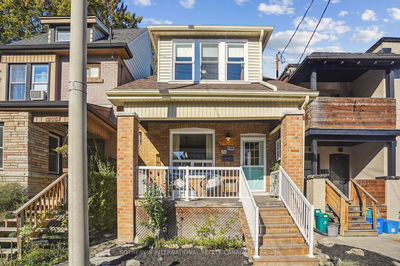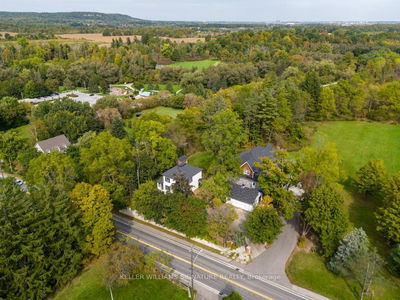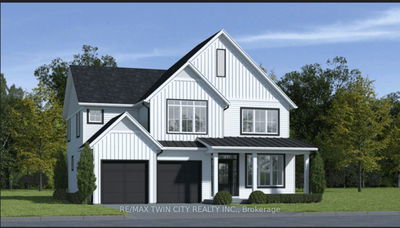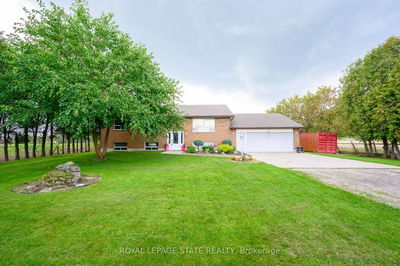28 Frank
| Brantford
$499,900.00
Listed 12 days ago
- 3 bed
- 1 bath
- 1100-1500 sqft
- 3.0 parking
- Detached
Instant Estimate
$574,616
+$74,716 compared to list price
Upper range
$632,751
Mid range
$574,616
Lower range
$516,482
Property history
- Oct 5, 2024
- 12 days ago
Price Change
Listed for $499,900.00 • 11 days on market
Location & area
Schools nearby
Home Details
- Description
- There really is No Place Like HOME.. Dale. Welcome to one of Brantford's most desirable cozy little neighbourhoods, Homedale. Homedale is wrapped by the beautiful and famous Grand River, within steps of walking trails and parks in every direction it's no surprise people want to live here. Step inside 28 Frank street, a house that makes you truly feel like your HOME. As soon as you walk in the door you immediately notice the bright and airy open concept floor plan, complemented with tasteful updates and timeless finishes. The kitchen was treated to a make over it deserved only a few short years ago with new cabinetry and granite counters. New laminate floors throughout with beautiful hardwood hiding underneath. This home features 3 bedrooms, with 1 on the main floor, a full bathroom and a FULLY FINISHED BASEMENT. Giving you 3 full levels of living space and making this home feel so much bigger then it looks. Sitting on an impressive 135 foot deep lot, surrounded by mature trees and the sense of natural all around you. The backyard has a large walk out deck, massive yard and a cedar shed for all your stuff. With the interest rates dropping, it's time for you to make the move you have been thinking about, NOW, before the market booms again!
- Additional media
- https://youtu.be/Yea3hio4Xzo
- Property taxes
- $2,780.00 per year / $231.67 per month
- Basement
- Finished
- Basement
- Full
- Year build
- -
- Type
- Detached
- Bedrooms
- 3
- Bathrooms
- 1
- Parking spots
- 3.0 Total
- Floor
- -
- Balcony
- -
- Pool
- None
- External material
- Alum Siding
- Roof type
- -
- Lot frontage
- -
- Lot depth
- -
- Heating
- Forced Air
- Fire place(s)
- N
- Main
- Kitchen
- 12’10” x 7’7”
- Living
- 15’11” x 11’7”
- Br
- 11’7” x 9’3”
- Upper
- 2nd Br
- 12’3” x 9’4”
- 3rd Br
- 10’11” x 9’11”
- Bsmt
- Rec
- 22’11” x 22’7”
Listing Brokerage
- MLS® Listing
- X9383988
- Brokerage
- RE/MAX TWIN CITY REALTY INC.
Similar homes for sale
These homes have similar price range, details and proximity to 28 Frank
