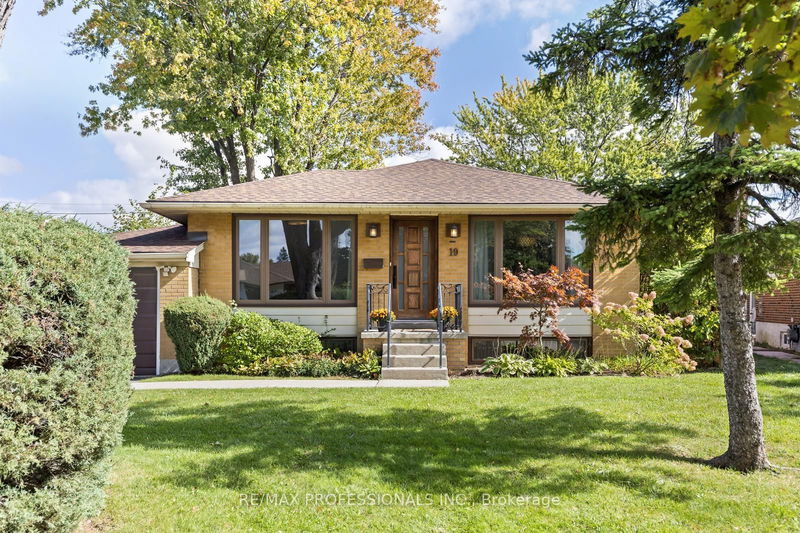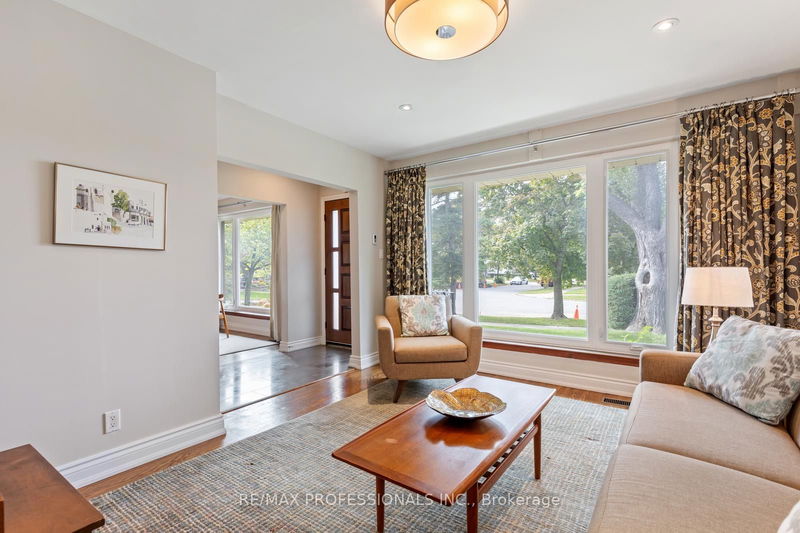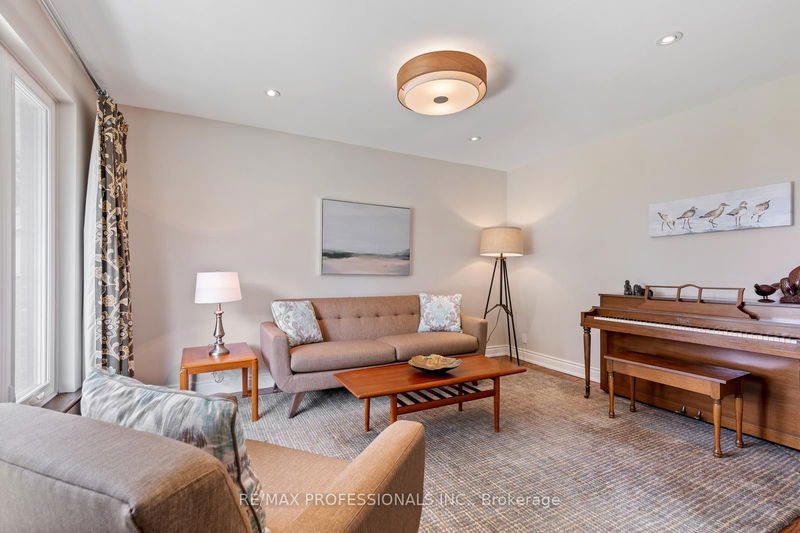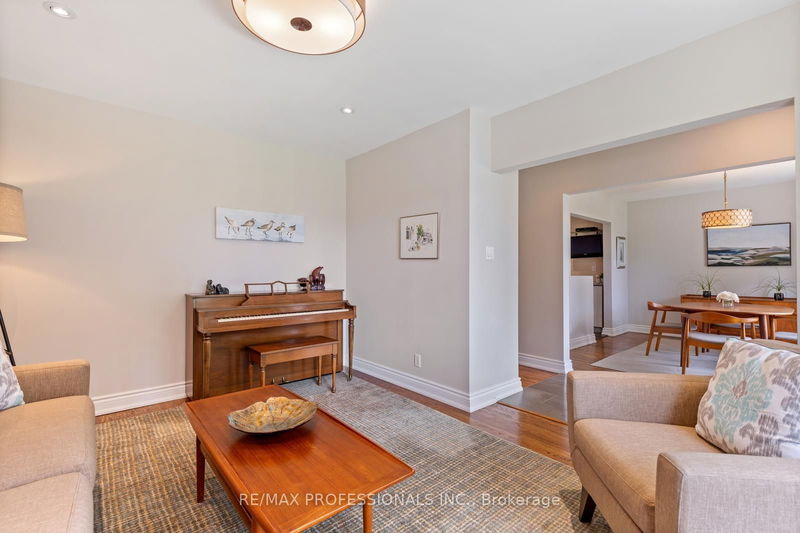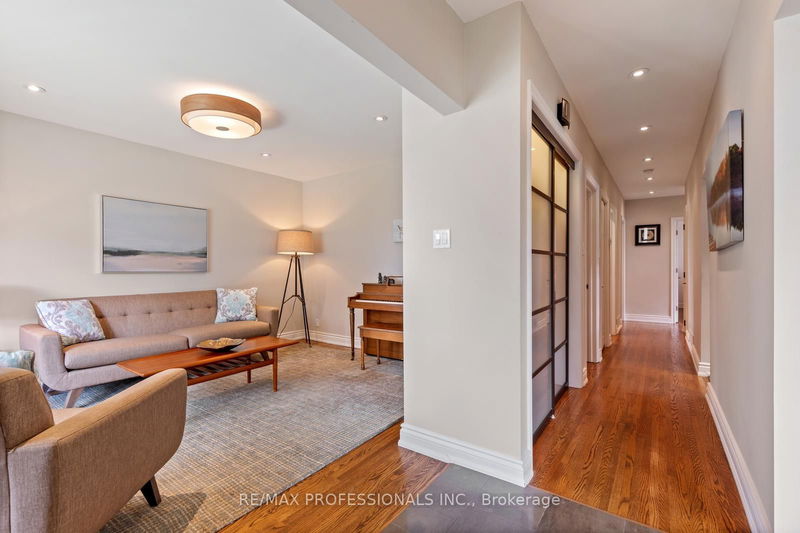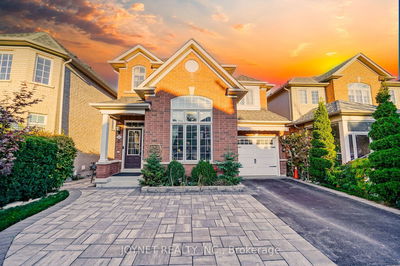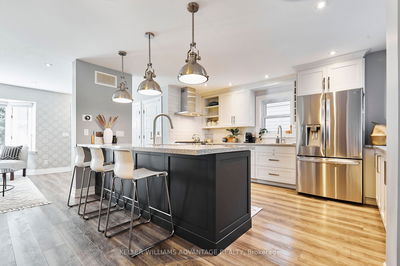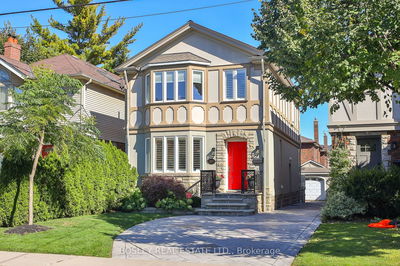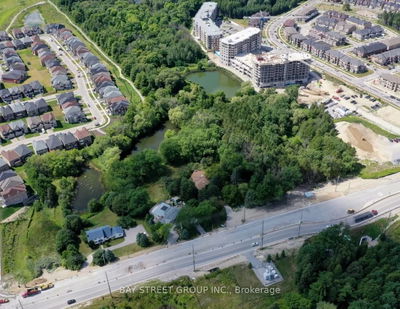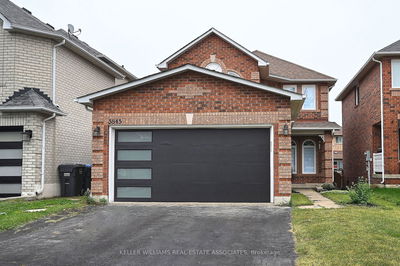19 Tapley
Willowridge-Martingrove-Richview | Toronto
$999,999.00
Listed about 18 hours ago
- 3 bed
- 2 bath
- - sqft
- 3.0 parking
- Detached
Instant Estimate
$1,100,668
+$100,669 compared to list price
Upper range
$1,195,070
Mid range
$1,100,668
Lower range
$1,006,266
Property history
- Now
- Listed on Oct 15, 2024
Listed for $999,999.00
1 day on market
Location & area
Schools nearby
Home Details
- Description
- Welcome to this beautifully upgraded 3-bedroom, 2-bathroom bungalow in the heart of Etobicoke! Renovated in 2015 and featured on City Line, the kitchen is a chef's delight, while heated floors in the front foyer and main bathroom add a touch of luxury. The bright, open living spaces are illuminated by pot lights, and the finished basement with new carpeting provides an inviting space for relaxation or entertaining. Situated on a spacious pie-shaped lot, the backyard is a private retreat surrounded by mature trees. Recent updates include a new roof (2023) and upgraded electrical. Additional features like elegant California shutters and custom closet organizers offer extra comfort and style. With nearby amenities like grocery stores, shopping plazas, parks, schools, and easy access to the 401 and 427 highways, this charming bungalow offers the perfect blend of modern comforts and an unbeatable location. Don't miss your chance to make it your new home!
- Additional media
- https://tours.scorchmedia.ca/19-tapley-drive-toronto-on-m9r-3p2?branded=0
- Property taxes
- $4,692.29 per year / $391.02 per month
- Basement
- Finished
- Basement
- Sep Entrance
- Year build
- -
- Type
- Detached
- Bedrooms
- 3
- Bathrooms
- 2
- Parking spots
- 3.0 Total | 1.0 Garage
- Floor
- -
- Balcony
- -
- Pool
- None
- External material
- Brick
- Roof type
- -
- Lot frontage
- -
- Lot depth
- -
- Heating
- Forced Air
- Fire place(s)
- N
- Main
- Living
- 11’8” x 14’2”
- Dining
- 12’1” x 9’7”
- Kitchen
- 12’3” x 9’10”
- Prim Bdrm
- 13’3” x 10’6”
- 2nd Br
- 9’1” x 13’9”
- 3rd Br
- 9’9” x 10’3”
- Bathroom
- 5’3” x 5’11”
- Bsmt
- Family
- 12’7” x 27’1”
- Laundry
- 12’2” x 21’1”
- Rec
- 27’10” x 13’9”
- Bathroom
- 0’0” x 0’0”
Listing Brokerage
- MLS® Listing
- W9395849
- Brokerage
- RE/MAX PROFESSIONALS INC.
Similar homes for sale
These homes have similar price range, details and proximity to 19 Tapley
