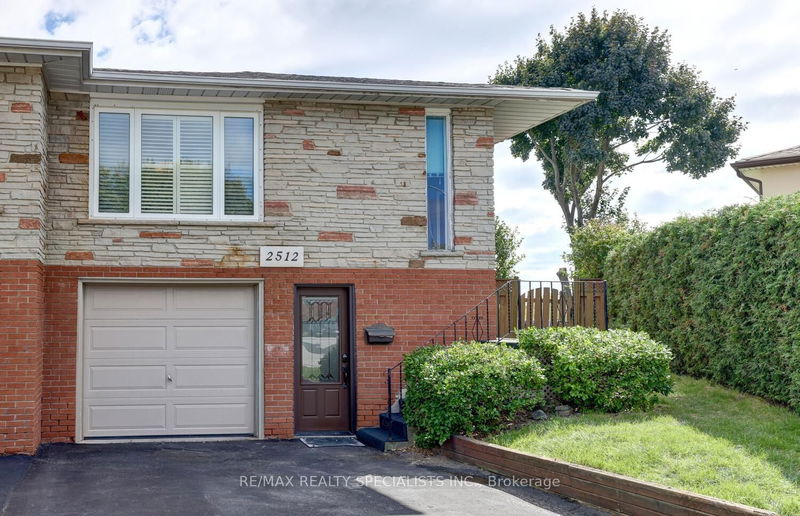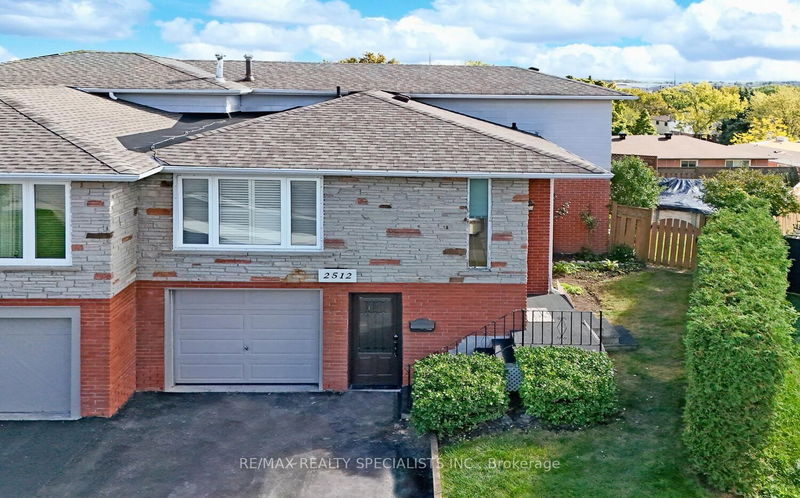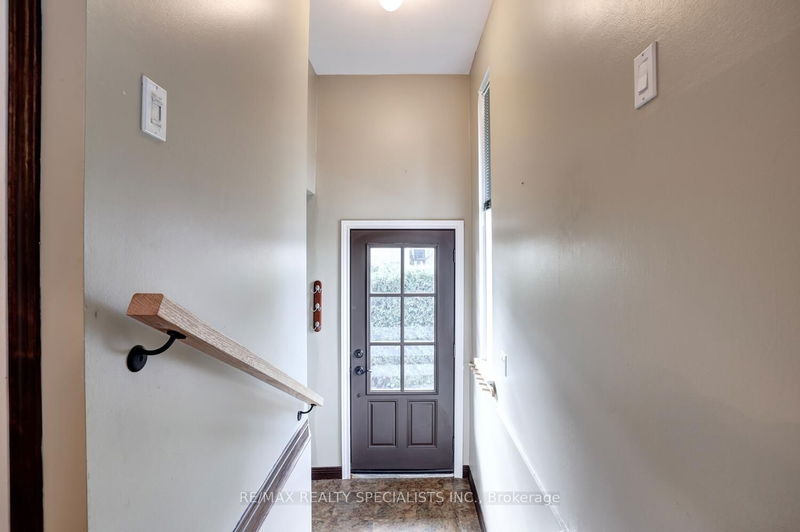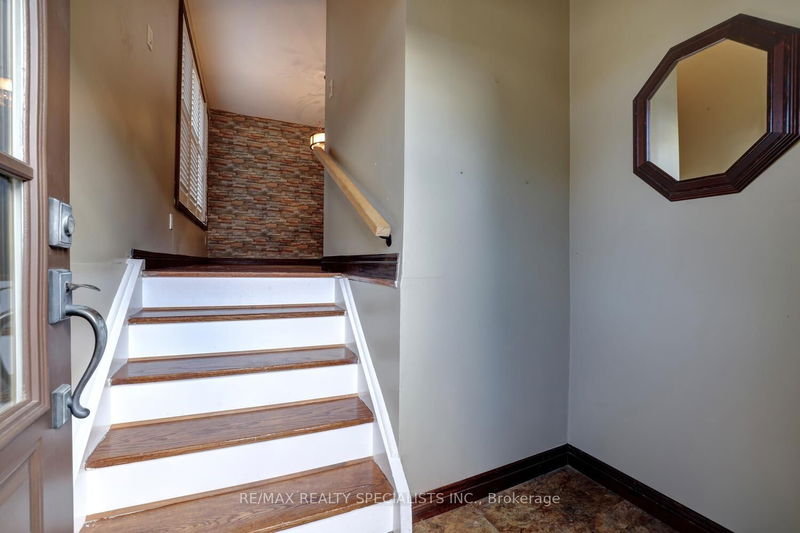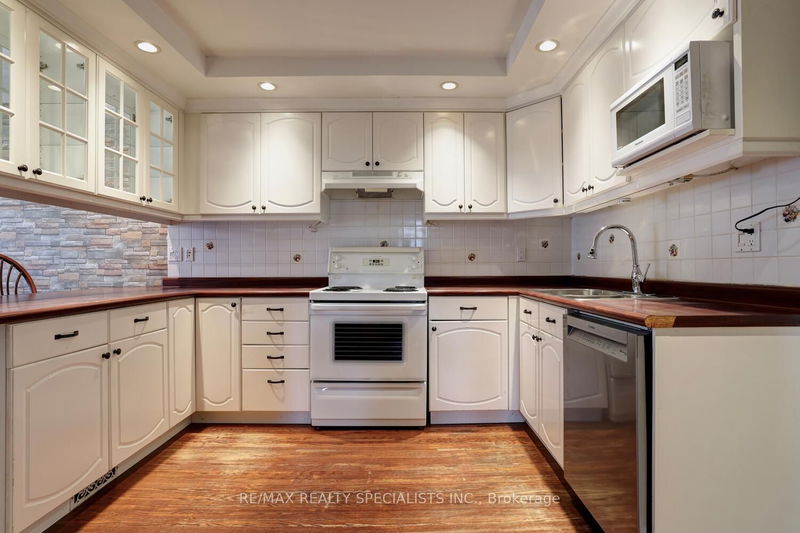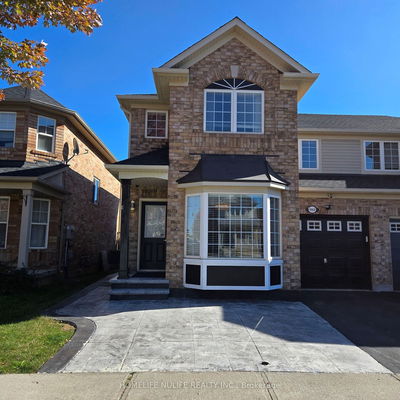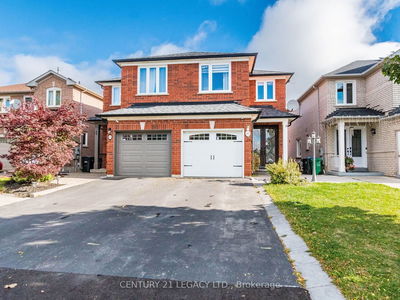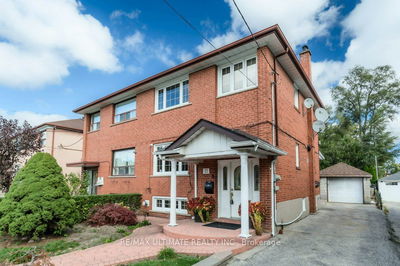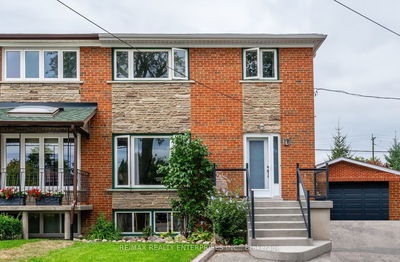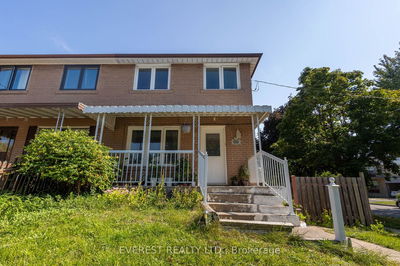2512 Harman
Clarkson | Mississauga
$899,900.00
Listed 2 days ago
- 3 bed
- 3 bath
- 1500-2000 sqft
- 3.0 parking
- Semi-Detached
Instant Estimate
$937,056
+$37,156 compared to list price
Upper range
$993,699
Mid range
$937,056
Lower range
$880,412
Property history
- Now
- Listed on Oct 15, 2024
Listed for $899,900.00
2 days on market
Location & area
Schools nearby
Home Details
- Description
- Fantastic sprawling 5 level backsplit approximately 1700 square feet with single car garage and located on a child safe court in the sought after area of Clarkson. Great curb appeal with stone/brick exterior nestled on a large pie shaped lot with above ground pool and hot tub. Family size kitchen/dining area with stainless steel fridge/dishwasher, pot lighting, crown moulding, ceramic backsplash, breakfast bar, upper glass cabinetry, and California shutters. Main level 3rd bedroom with laminate floors and mirrored closet. Living area area with hardwood floors and walk-out to patio area. Large ground level family room overlooking the backyard and an adjacent 2 piece bathroom with pedestal sink. Two upper level bedrooms with broadloom and a main 4 piece bathroom. Separate 2nd front entrance leading to a lower level laundry room with new vinyl floors, finished basement with open concept recreation area with new vinyl floors and 3 piece bathroom.
- Additional media
- https://tours.jmacphotography.ca/2283426?idx=1
- Property taxes
- $4,837.00 per year / $403.08 per month
- Basement
- Finished
- Basement
- Sep Entrance
- Year build
- -
- Type
- Semi-Detached
- Bedrooms
- 3
- Bathrooms
- 3
- Parking spots
- 3.0 Total | 1.0 Garage
- Floor
- -
- Balcony
- -
- Pool
- None
- External material
- Brick
- Roof type
- -
- Lot frontage
- -
- Lot depth
- -
- Heating
- Forced Air
- Fire place(s)
- N
- Main
- Kitchen
- 12’1” x 10’2”
- Dining
- 11’10” x 10’1”
- 3rd Br
- 12’9” x 9’10”
- Ground
- Living
- 12’9” x 10’11”
- Family
- 15’7” x 12’11”
- Upper
- Prim Bdrm
- 13’9” x 13’8”
- 2nd Br
- 13’8” x 10’4”
- Lower
- Laundry
- 14’12” x 10’10”
- Bsmt
- Rec
- 19’7” x 11’10”
Listing Brokerage
- MLS® Listing
- W9395886
- Brokerage
- RE/MAX REALTY SPECIALISTS INC.
Similar homes for sale
These homes have similar price range, details and proximity to 2512 Harman
