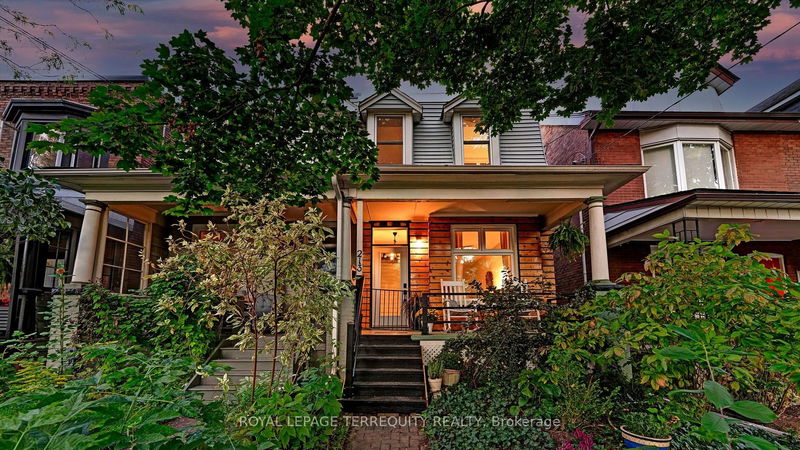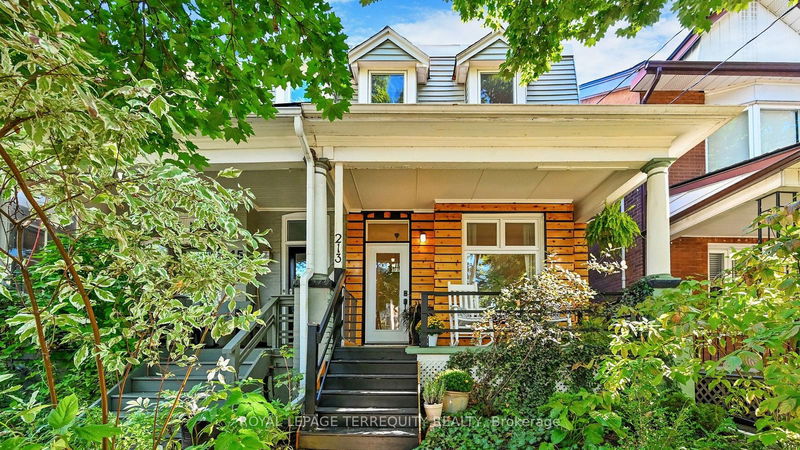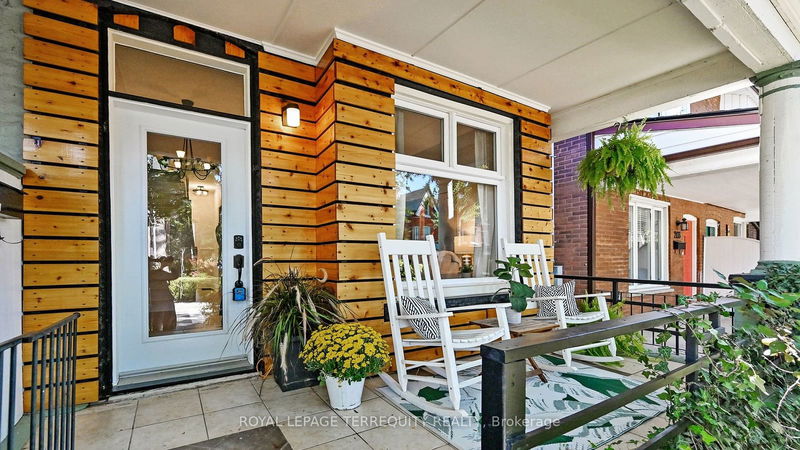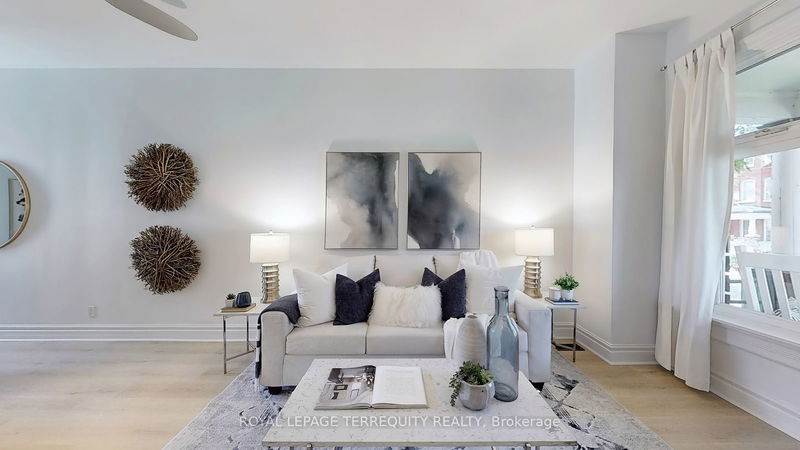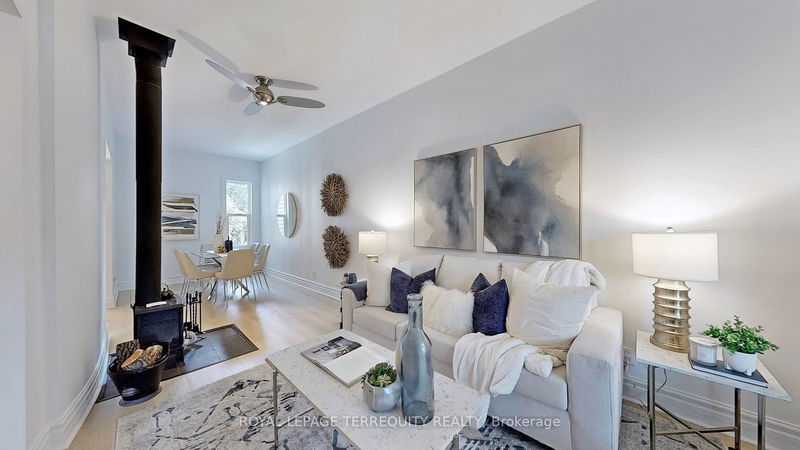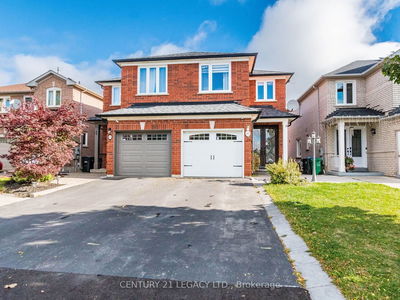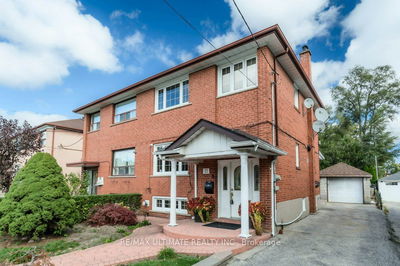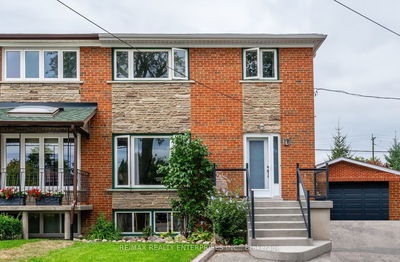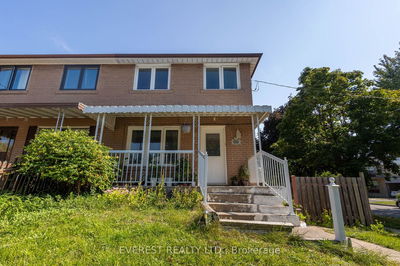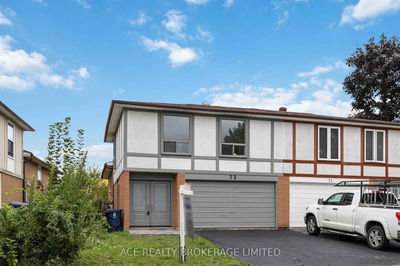213 Macdonell
Roncesvalles | Toronto
$1,399,900.00
Listed 2 days ago
- 3 bed
- 2 bath
- - sqft
- 2.0 parking
- Semi-Detached
Instant Estimate
$1,471,117
+$71,217 compared to list price
Upper range
$1,605,435
Mid range
$1,471,117
Lower range
$1,336,798
Property history
- Now
- Listed on Oct 15, 2024
Listed for $1,399,900.00
2 days on market
Location & area
Schools nearby
Home Details
- Description
- Beautifully Updated Home Nestled In One Of Roncesvalles Most Desirable And Lush, Tree Lined Streets. Thoughtfully Upgraded, This Inviting Residence Welcomes You With A Bright, Open-Concept Main Floor With Soaring Ceilings That Seamlessly Connects A Cozy Front Living Room To An Elegant Formal Dining Area. The Tastefully Renovated Eat-In Kitchen, A Chef's Dream, Boasts A Large Extension, Ideal For An Eat In Kitchen, Ample Storage And Stainless-Steel Appliances, Ready To Inspire Your Culinary Creations. Step Out Onto The Deck, The Perfect Spot For Relaxing Summer Weekends & Dining Al Fresco Dining. The Lush, Freshly Seeded Pollinator Garden Brings You Closer To Nature, Offering A Peaceful Retreat For Morning Coffee Or Quiet Reflections. Upstairs, The Primary Bedroom Is A Serene Sanctuary With Custom Closets, While Two Additional Spacious Bedrooms Provide Comfort And Flexibility, Perfect For Family, Guests, Or A Home Office. Just A Short Stroll To World Class Shopping And Dining Of Roncesvalles Ave. Walking Distance To High Park, The Railpath, MOCA, Martin Goodman Trail, Sunnyside Beach, St Joseph Hospital, Restaurants, Shops, Charles G Williams Children's Playground + So Much More! Steps To Sorauren Park, Host To Monday Farmers Mkt + Community Events. Easy Hwy Access. With A 100% Transit Score, Commuting Is Easy With Nearby Transit - Convenient TTC: 501, 504, 505, 506 Streetcars + Dundas W Subway, GO Train & UP Express = Downtown In Minutes!
- Additional media
- -
- Property taxes
- $6,652.19 per year / $554.35 per month
- Basement
- Part Fin
- Year build
- -
- Type
- Semi-Detached
- Bedrooms
- 3 + 1
- Bathrooms
- 2
- Parking spots
- 2.0 Total | 2.0 Garage
- Floor
- -
- Balcony
- -
- Pool
- None
- External material
- Alum Siding
- Roof type
- -
- Lot frontage
- -
- Lot depth
- -
- Heating
- Forced Air
- Fire place(s)
- Y
- Main
- Foyer
- 4’6” x 11’7”
- Living
- 9’2” x 12’11”
- Dining
- 8’7” x 15’2”
- Kitchen
- 10’2” x 15’7”
- Breakfast
- 10’9” x 11’4”
- 2nd
- Prim Bdrm
- 13’2” x 13’3”
- 2nd Br
- 8’5” x 12’3”
- 3rd Br
- 10’9” x 10’1”
- Bsmt
- 4th Br
- 13’2” x 13’3”
- Rec
- 10’7” x 12’6”
- Laundry
- 9’6” x 10’4”
Listing Brokerage
- MLS® Listing
- W9395959
- Brokerage
- ROYAL LEPAGE TERREQUITY REALTY
Similar homes for sale
These homes have similar price range, details and proximity to 213 Macdonell
