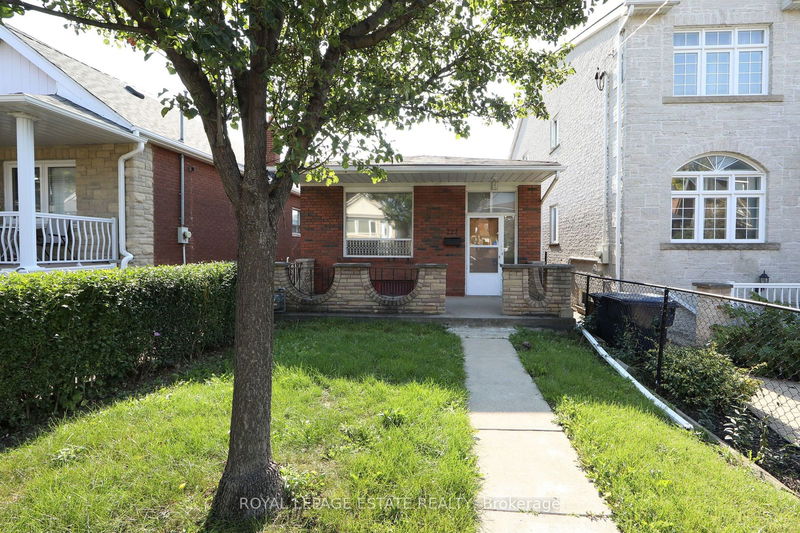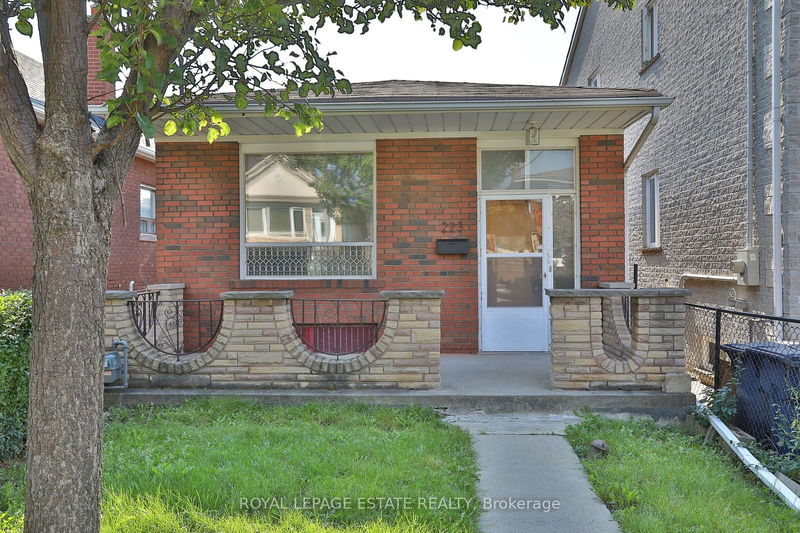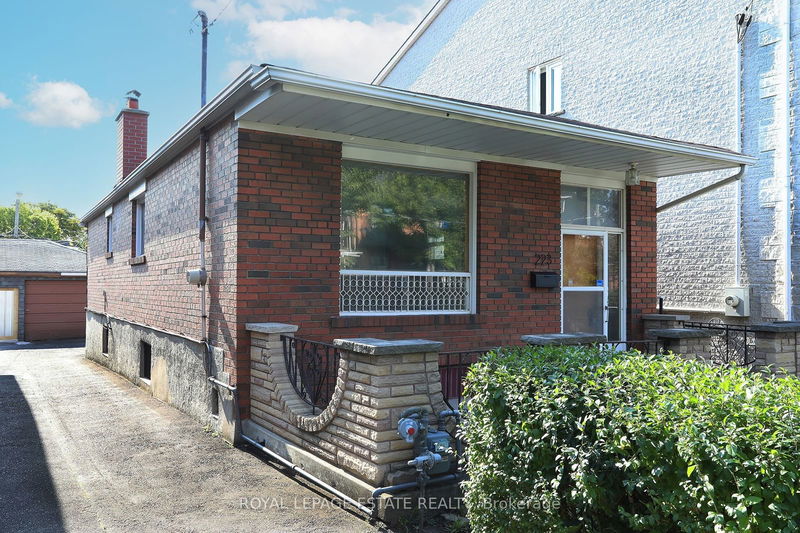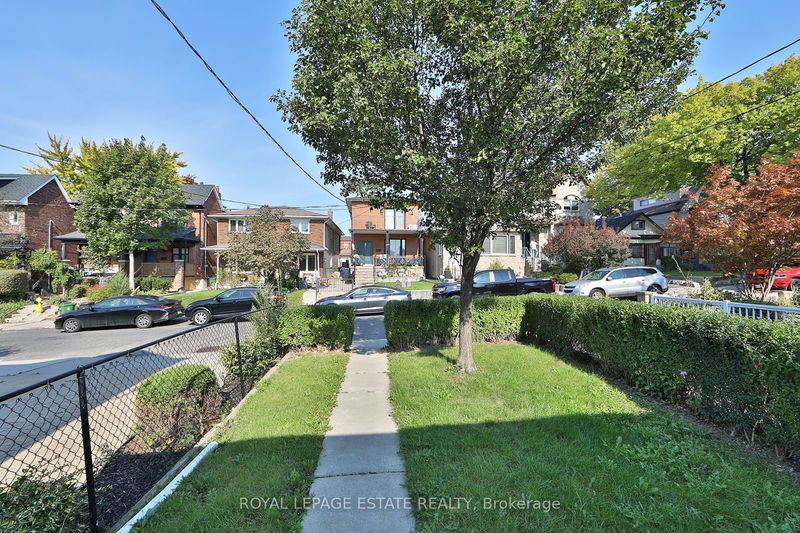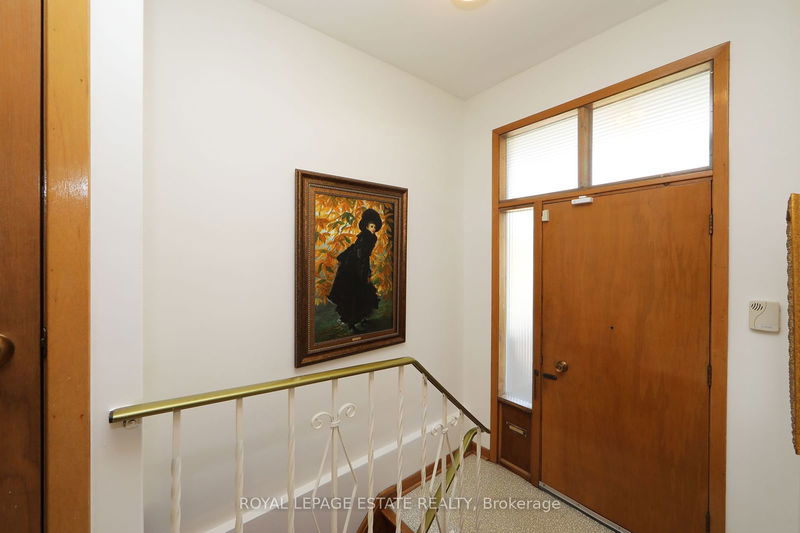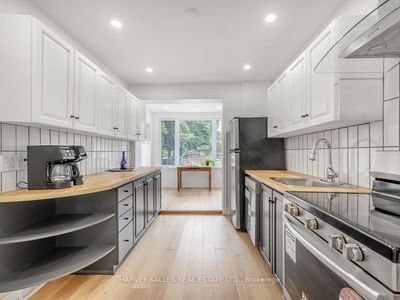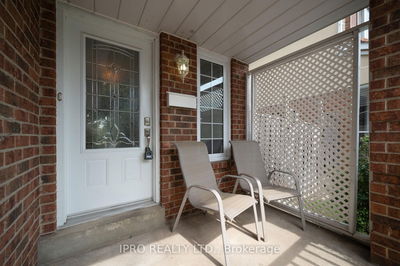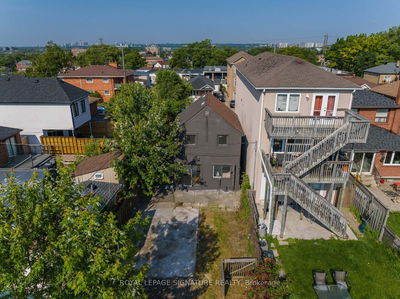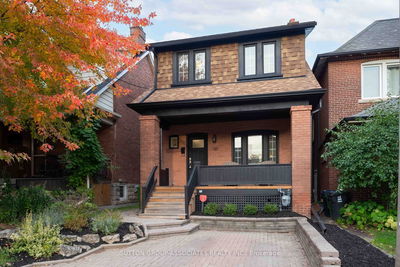223 Rosemount
Corso Italia-Davenport | Toronto
$989,000.00
Listed 2 days ago
- 3 bed
- 2 bath
- - sqft
- 2.0 parking
- Detached
Instant Estimate
$1,107,270
+$118,270 compared to list price
Upper range
$1,212,069
Mid range
$1,107,270
Lower range
$1,002,470
Open House
Property history
- Oct 15, 2024
- 2 days ago
Sold conditionally
Listed for $989,000.00 • on market
Location & area
Schools nearby
Home Details
- Description
- Welcome to 223 Rosemount Ave Toronto! What an exciting property with so many options. This is a solid brick 3-bedroom bungalow with a garage in the back. This property features a main-floor family room, two kitchens, one upstairs and one downstairs. Two bathrooms, one on each floor! The basement boasts a large cantina, a wet bar, and a separate back entrance. sitting on a laneway and yes! We have a laneway home report prepared by Laneway Housing advisors at www.lanewayhousingadvisors.com available for you. Just email me at Taylor@TaylorGreene.ca or text 647281-5411 and I will send it your way! This home is perfect for a single-family or those looking for a multi-generational family space! This home is close to schools, public transit, shopping and the ever-so-trendy St. Clair Ave W! Sit on the fantastic front porch or go to the quaint little cafe just a few feet down the street with a nice patio Enjoy a coffee and a snack and get to know the neighbours.!
- Additional media
- -
- Property taxes
- $4,828.21 per year / $402.35 per month
- Basement
- Fin W/O
- Basement
- Sep Entrance
- Year build
- 51-99
- Type
- Detached
- Bedrooms
- 3
- Bathrooms
- 2
- Parking spots
- 2.0 Total | 1.0 Garage
- Floor
- -
- Balcony
- -
- Pool
- None
- External material
- Brick
- Roof type
- -
- Lot frontage
- -
- Lot depth
- -
- Heating
- Forced Air
- Fire place(s)
- Y
- Main
- Family
- 12’11” x 11’12”
- Kitchen
- 17’5” x 9’3”
- Dining
- 17’5” x 9’3”
- Prim Bdrm
- 17’5” x 9’3”
- 2nd Br
- 8’8” x 8’6”
- 3rd Br
- 8’4” x 8’6”
- Bsmt
- Rec
- 32’2” x 18’1”
- Kitchen
- 17’11” x 9’5”
- Cold/Cant
- 17’4” x 7’7”
Listing Brokerage
- MLS® Listing
- W9395307
- Brokerage
- ROYAL LEPAGE ESTATE REALTY
Similar homes for sale
These homes have similar price range, details and proximity to 223 Rosemount
