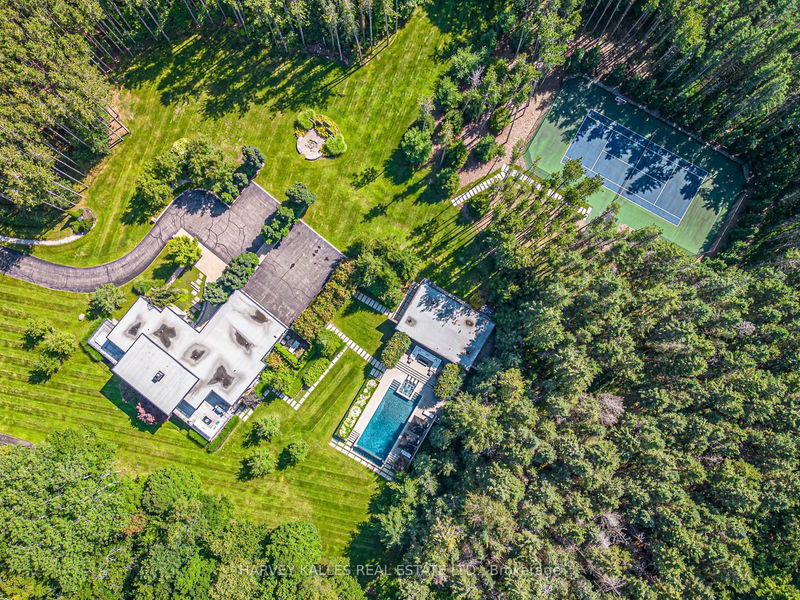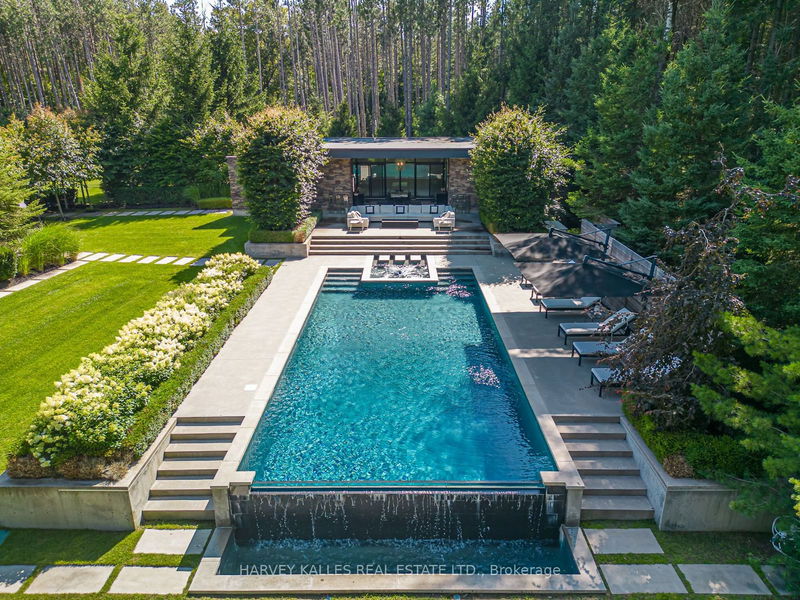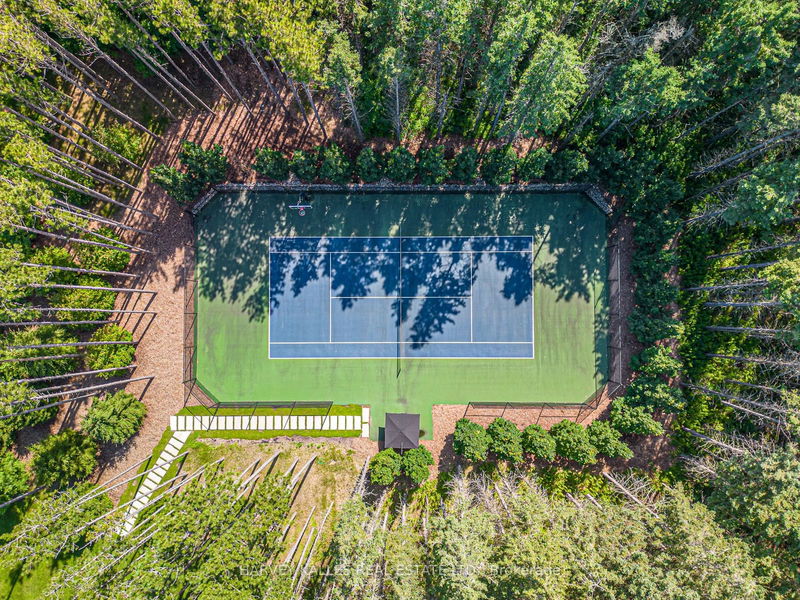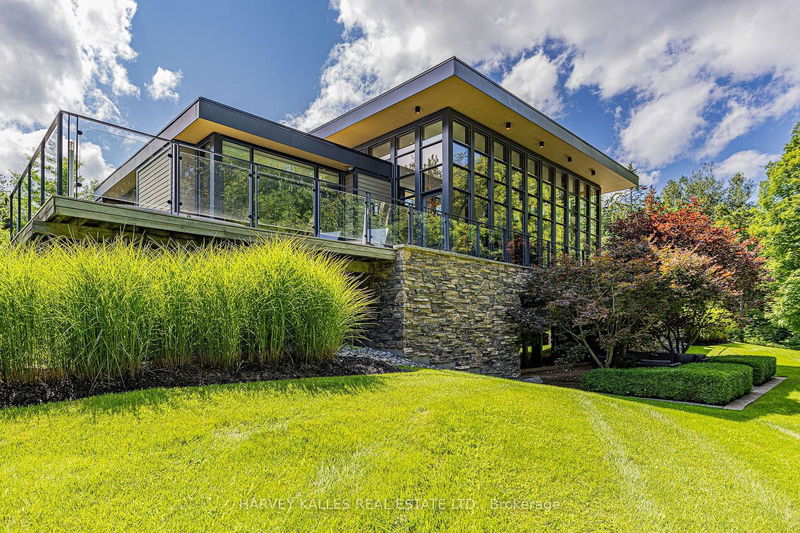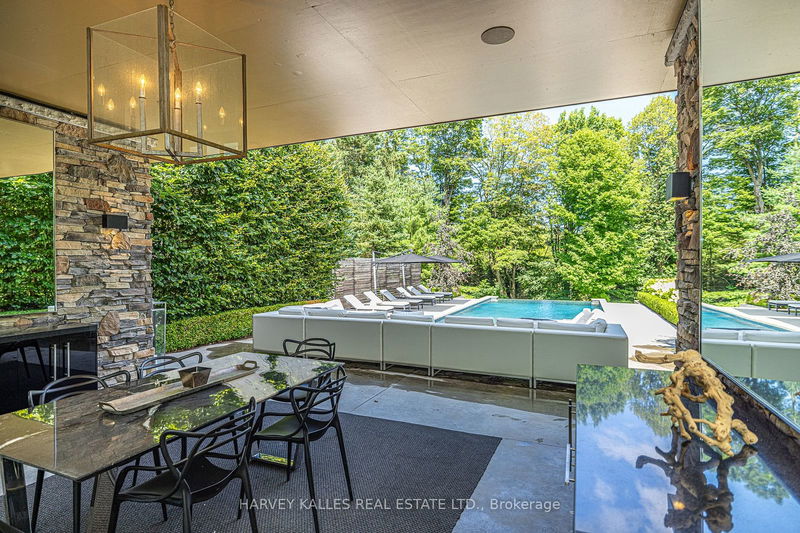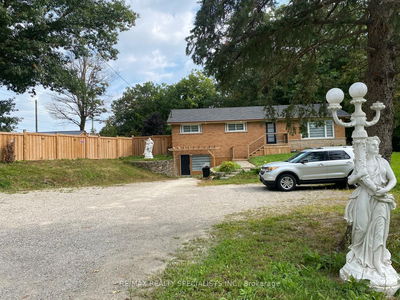4780 Escarpment
Rural Caledon | Caledon
$12,888,000.00
Listed 1 day ago
- 7 bed
- 5 bath
- 5000+ sqft
- 14.0 parking
- Rural Resid
Instant Estimate
$5,471,240
-$7,416,761 compared to list price
Upper range
$6,499,624
Mid range
$5,471,240
Lower range
$4,442,855
Property history
- Now
- Listed on Oct 15, 2024
Listed for $12,888,000.00
1 day on market
- Jun 19, 2024
- 4 months ago
Terminated
Listed for $14,000,000.00 • 4 months on market
Location & area
Schools nearby
Home Details
- Description
- If you're tired of city life, this is your ultimate escape to a lavish country retreat. Experience serene surroundings in this breathtaking resort style oasis, perfect for year-round enjoyment. Spend your summers playing golf at Paintbrush & Devils Pulpit, or ride at Ladera Equestrian & Crailin Horse Stables, or enjoy your very own tennis and basketball courts. For winter fun, Caledon Ski Club is 10 mins away, Mansfield Ski Club & Hockley Valley 20 mins away, & Blue Mountain - 1 hr drive. This stunning 65-acre property, known as "The Woodlands" is the work of architect Gren Weis & builder Roland Reidman. Two extraordinary, renovated residences on 65 acres of lush land, surrounded by beautiful mature trees & meticulously landscaped gardens with 6,000 sq ft of living space. The main residece boasts 5 BR-a stunning 14 ft floor-to-ceiling great room with floor to ceiling fireplace, open concept kitchen with luxurious marble and onyx. Lower level features a rec room with bar, exercise room, a wine cellar for 2,000 bottles. Outdoors, enjoy an infinity pool, jacuzzi, fire pit, and a 2 BR cabana with dining/entertainment & storage. This property is the perfect blend of luxury, leisure, and natural beauty!
- Additional media
- https://www.dropbox.com/scl/fi/61pvthb2ssrei6vwz97w4/Escarpment-Sideroad-Caledon-East-ON-SkyTour.mov?rlkey=tmh8xbr6t2cgwla1o61dh14d5&e=1&st=pjs6ye1w&dl=0
- Property taxes
- $11,607.30 per year / $967.28 per month
- Basement
- Fin W/O
- Basement
- W/O
- Year build
- 16-30
- Type
- Rural Resid
- Bedrooms
- 7
- Bathrooms
- 5
- Parking spots
- 14.0 Total | 4.0 Garage
- Floor
- -
- Balcony
- -
- Pool
- Inground
- External material
- Metal/Side
- Roof type
- -
- Lot frontage
- -
- Lot depth
- -
- Heating
- Forced Air
- Fire place(s)
- Y
- Main
- Kitchen
- 19’11” x 13’11”
- Great Rm
- 17’10” x 27’8”
- Dining
- 14’7” x 17’1”
- Breakfast
- 10’2” x 11’9”
- Prim Bdrm
- 18’6” x 13’12”
- 2nd Br
- 13’9” x 19’2”
- Laundry
- 14’7” x 14’11”
- Lower
- 3rd Br
- 18’12” x 10’6”
- 4th Br
- 12’7” x 14’6”
- Family
- 30’5” x 18’3”
- Rec
- 18’8” x 18’3”
- Exercise
- 19’2” x 16’1”
Listing Brokerage
- MLS® Listing
- W9396788
- Brokerage
- HARVEY KALLES REAL ESTATE LTD.
Similar homes for sale
These homes have similar price range, details and proximity to 4780 Escarpment
