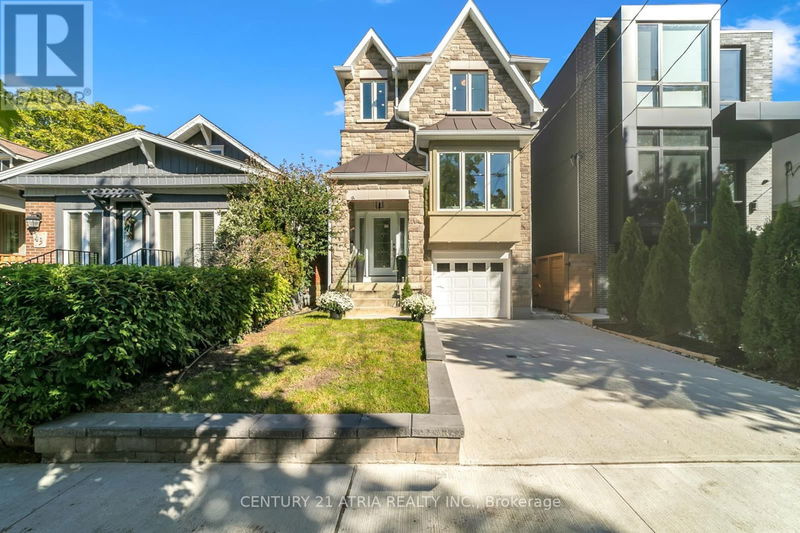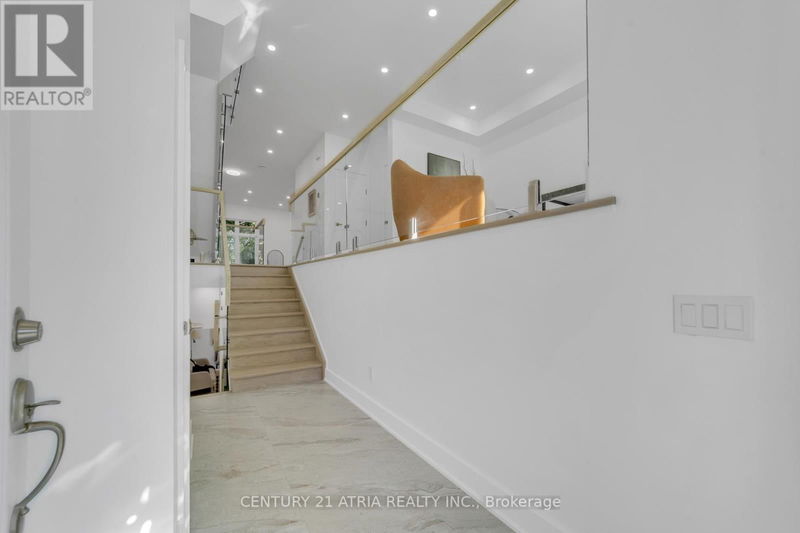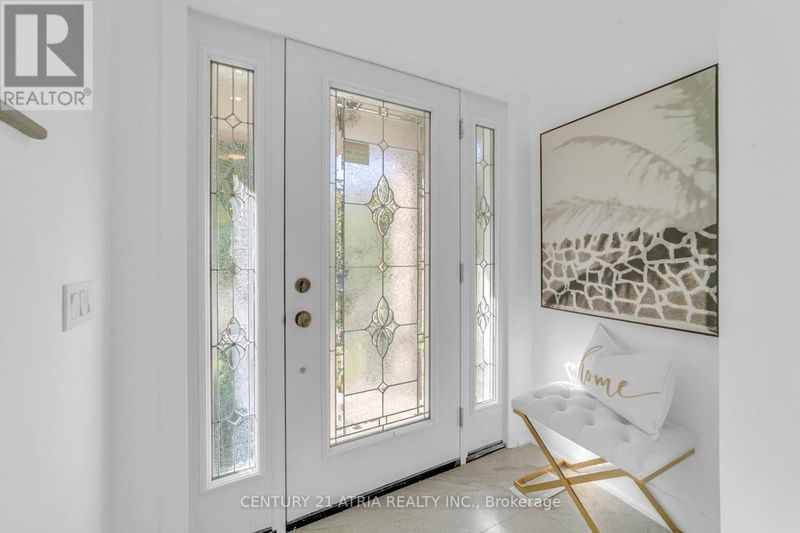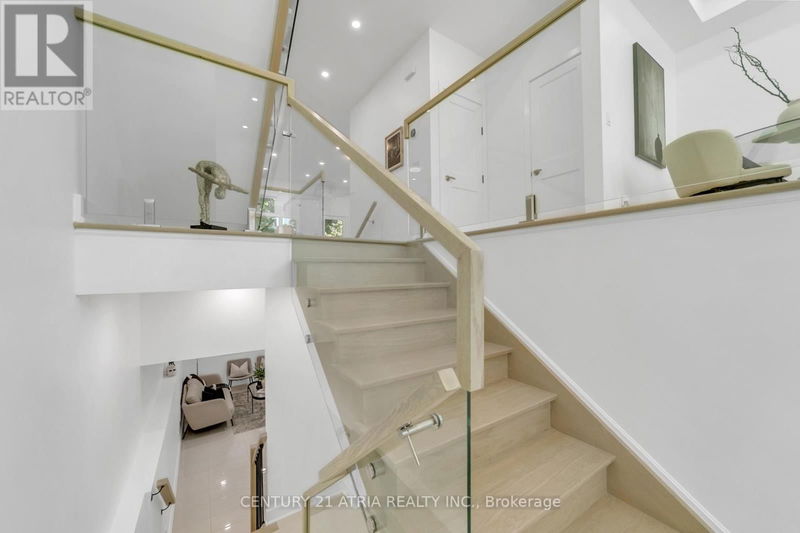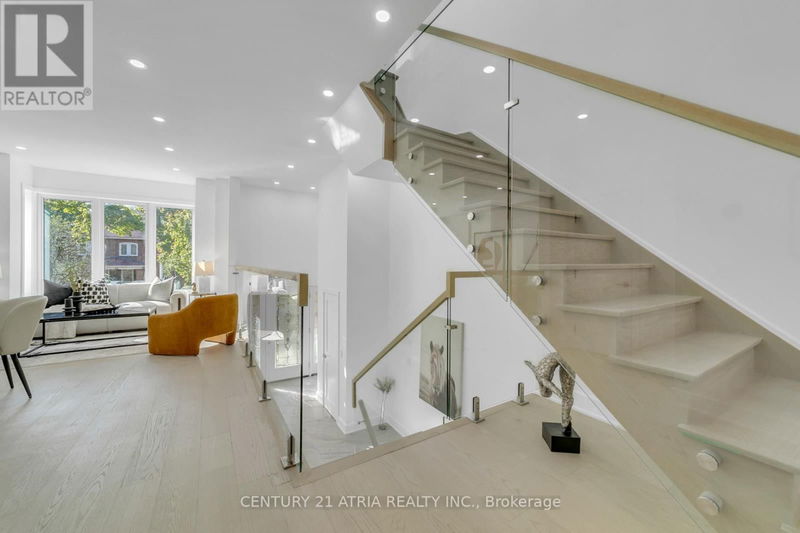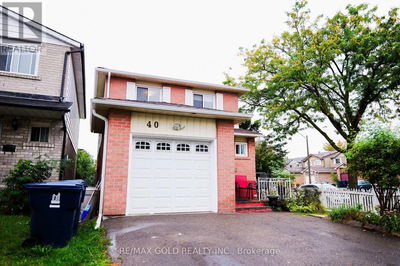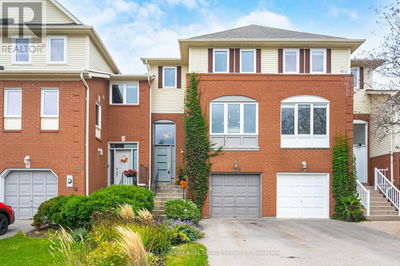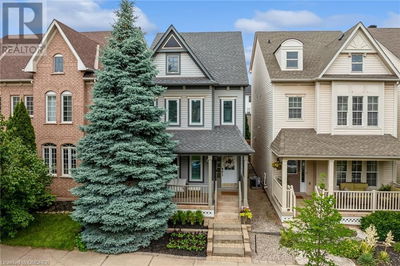47 Eighth
New Toronto | Toronto (New Toronto)
$2,388,000.00
Listed 1 day ago
- 3 bed
- 4 bath
- - sqft
- 2 parking
- Single Family
Property history
- Now
- Listed on Oct 15, 2024
Listed for $2,388,000.00
1 day on market
Location & area
Schools nearby
Home Details
- Description
- Stunning, open concept, 3 bedroom home near the lake. Newly renovated with luxury finishes, hardwood and pot lights throughout the home, modern stairs w/ glass railings and skylight. Versatile floorplan with 2 living areas on main floor, walk out to deck from the eat-in kitchen. Kitchen features soaring 14 ft ceilings, full height upper cabinets with encased pot lights and luxury quartz counters. Fully finished basement w/ living area, cold cellar and second laundry room, walk-up, walk-in basement garage access and separate side entrance. Sump pump. HRV system. **** EXTRAS **** Stone walkway, fully fenced yard, Close to all Amenities, Transit, Schools, Lake (id:39198)
- Additional media
- -
- Property taxes
- $7,596.00 per year / $633.00 per month
- Basement
- Finished, Separate entrance, N/A
- Year build
- -
- Type
- Single Family
- Bedrooms
- 3
- Bathrooms
- 4
- Parking spots
- 2 Total
- Floor
- Hardwood, Ceramic
- Balcony
- -
- Pool
- -
- External material
- Stone | Stucco
- Roof type
- -
- Lot frontage
- -
- Lot depth
- -
- Heating
- Forced air, Natural gas
- Fire place(s)
- -
- Main level
- Kitchen
- 11’0” x 8’7”
- Great room
- 9’5” x 16’8”
- Living room
- 16’8” x 11’4”
- Pantry
- 3’6” x 8’4”
- Foyer
- 11’3” x 6’8”
- Basement
- Den
- 16’5” x 21’8”
- Upper Level
- Bathroom
- 12’2” x 6’3”
- Primary Bedroom
- 16’7” x 10’0”
- Bedroom
- 10’0” x 10’0”
- Bedroom
- 9’10” x 9’11”
- Bathroom
- 9’11” x 7’8”
Listing Brokerage
- MLS® Listing
- W9396880
- Brokerage
- CENTURY 21 ATRIA REALTY INC.
Similar homes for sale
These homes have similar price range, details and proximity to 47 Eighth
