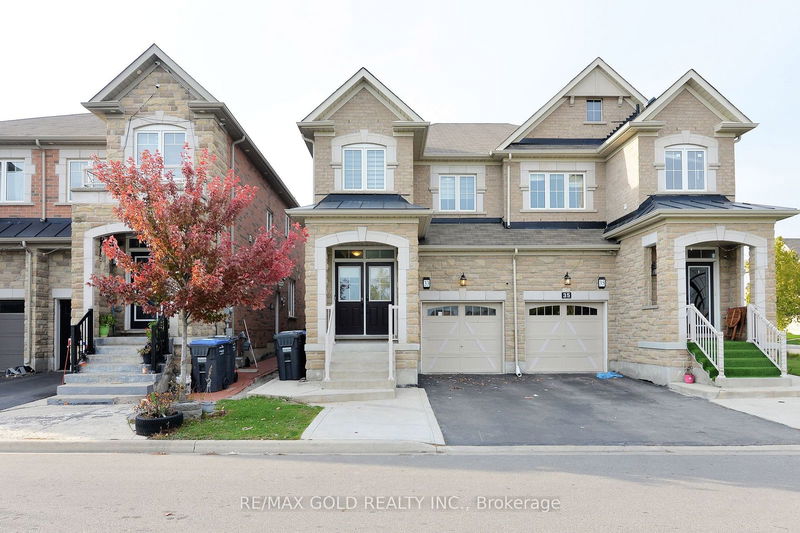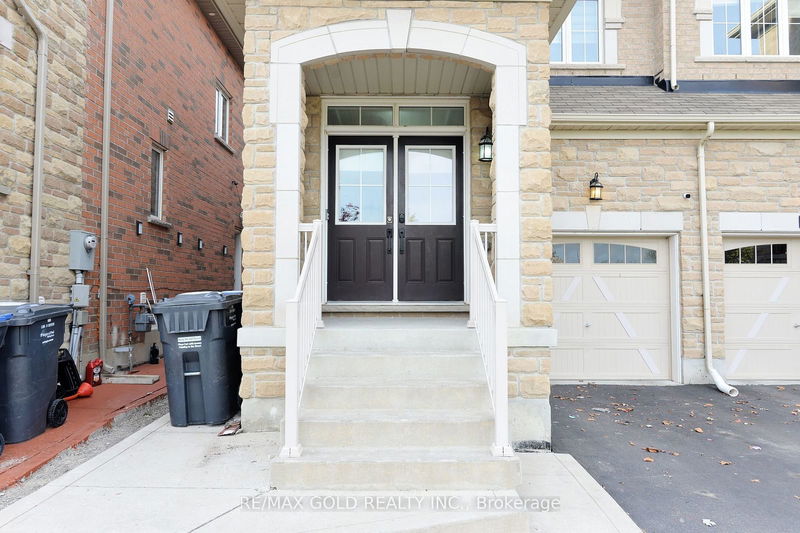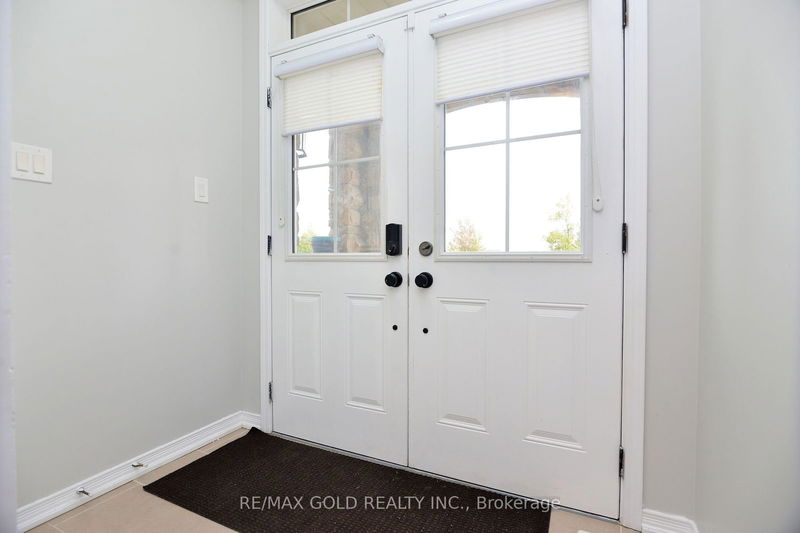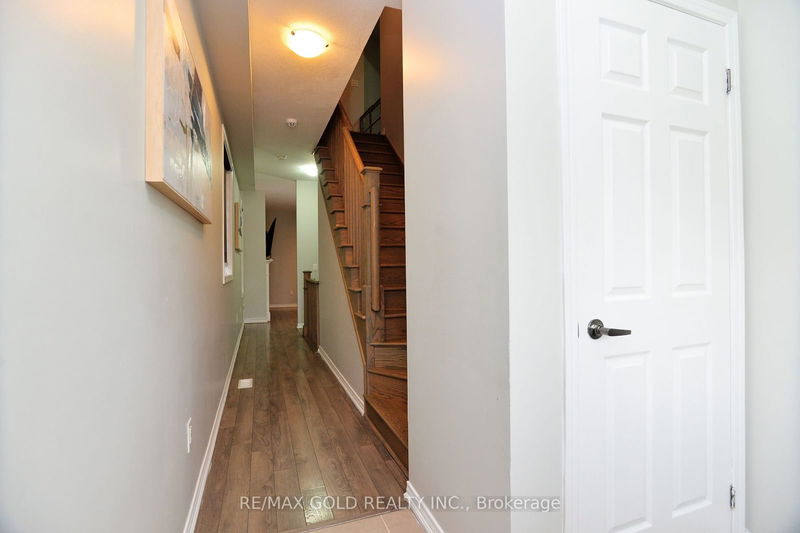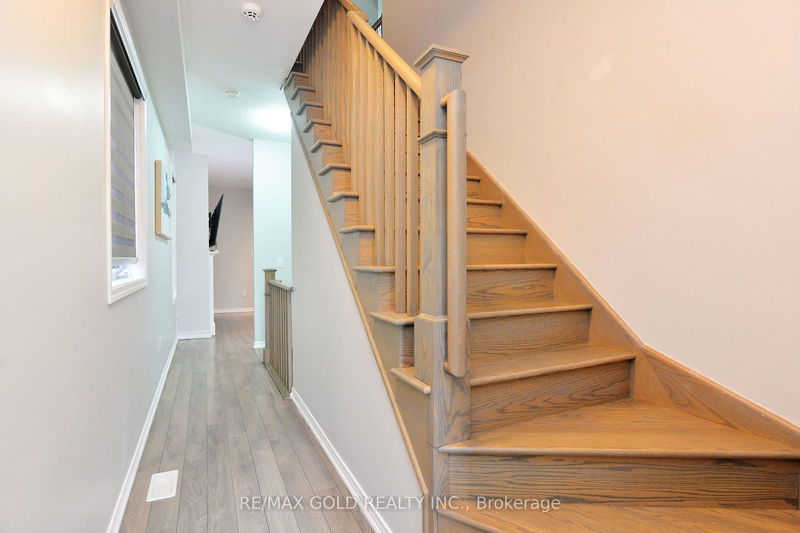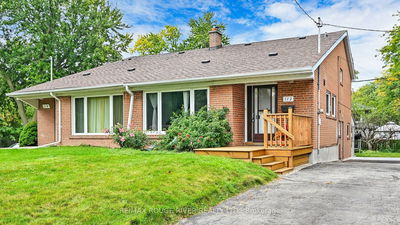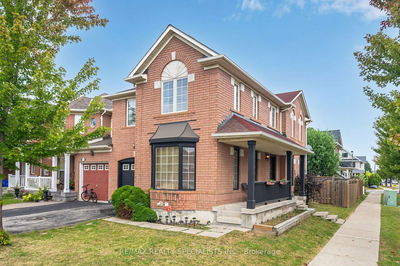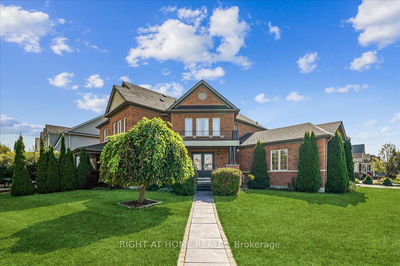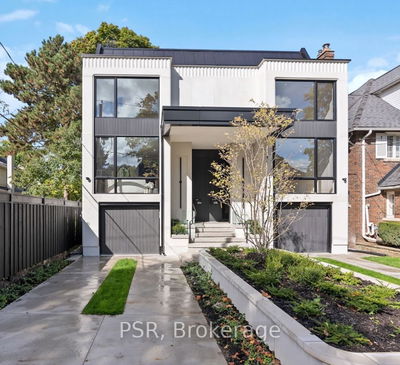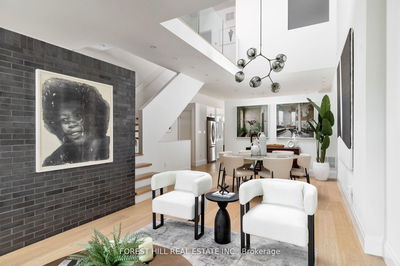33 Baffin
Northwest Brampton | Brampton
$959,900.00
Listed 2 days ago
- 4 bed
- 4 bath
- 1500-2000 sqft
- 2.0 parking
- Semi-Detached
Instant Estimate
$987,537
+$27,637 compared to list price
Upper range
$1,045,444
Mid range
$987,537
Lower range
$929,631
Property history
- Now
- Listed on Oct 15, 2024
Listed for $959,900.00
2 days on market
Location & area
Schools nearby
Home Details
- Description
- Stunning Semi-Detached Home In The Most Prestigious Neighborhood Of Brampton. Spacious living areas, including separate living, dining, and family rooms, providing ample space for both relaxation and entertainment. Many windows enhances the ambiance with lots of natural light. 4+1 Bedroom Finished Basement With Separate Entrance, Double Door Entry, Premium Lot Facing The Pond. High Ceiling, Master Br W/5 Pc En-Suite, Walk-In Closet, 2nd Floor Laundry, Glass Shower In Master Ensuite , Led Pot Lights, Quartz Counter Tops In Washrooms And Kitchen, Laminate Floors Throughout, Concrete Siding And Much More...
- Additional media
- https://realexposure-ca.seehouseat.com/2283677?idx=1
- Property taxes
- $5,401.43 per year / $450.12 per month
- Basement
- Finished
- Year build
- 0-5
- Type
- Semi-Detached
- Bedrooms
- 4 + 1
- Bathrooms
- 4
- Parking spots
- 2.0 Total | 1.0 Garage
- Floor
- -
- Balcony
- -
- Pool
- None
- External material
- Brick
- Roof type
- -
- Lot frontage
- -
- Lot depth
- -
- Heating
- Forced Air
- Fire place(s)
- Y
- Main
- Living
- 17’6” x 12’12”
- Dining
- 12’10” x 9’6”
- Kitchen
- 12’10” x 9’2”
- Foyer
- 6’6” x 7’1”
- 2nd
- Prim Bdrm
- 16’12” x 11’8”
- 2nd Br
- 10’1” x 10’2”
- 3rd Br
- 9’5” x 8’8”
- 4th Br
- 9’5” x 8’8”
- Laundry
- 8’2” x 8’2”
- Bsmt
- Living
- 17’2” x 10’12”
- 5th Br
- 10’12” x 10’0”
- Family
- 17’6” x 12’12”
Listing Brokerage
- MLS® Listing
- W9396070
- Brokerage
- RE/MAX GOLD REALTY INC.
Similar homes for sale
These homes have similar price range, details and proximity to 33 Baffin
