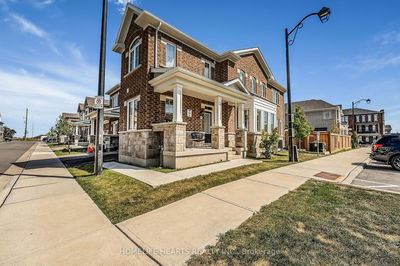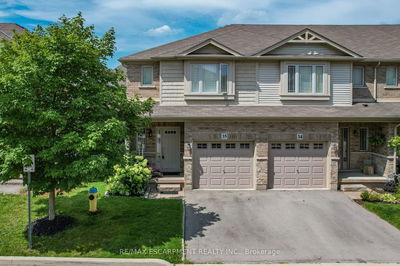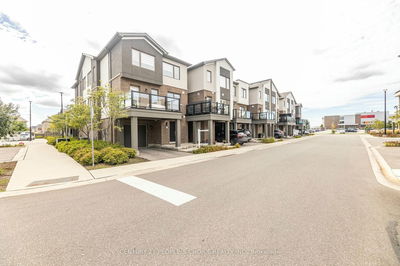3449 Robin Hill
Bronte West | Oakville
$1,399,900.00
Listed about 21 hours ago
- 3 bed
- 4 bath
- - sqft
- 2.0 parking
- Att/Row/Twnhouse
Instant Estimate
$1,389,941
-$9,959 compared to list price
Upper range
$1,488,369
Mid range
$1,389,941
Lower range
$1,291,512
Property history
- Now
- Listed on Oct 15, 2024
Listed for $1,399,900.00
1 day on market
- Sep 6, 2024
- 1 month ago
Terminated
Listed for $1,449,000.00 • about 1 month on market
Location & area
Schools nearby
Home Details
- Description
- Rarely offered freehold townhome w inground pool & all day sun, nestled on one of the largest T/H lots in the community. Enter the bright & airy main floor, featuring 9 ceilings & an abundance of natural light flowing effortlessly throughout the open-concept living space. Thousands $$$ spent recently on upgrades. The heart of this home is the spacious kitchen, equipped w stainless steel appliances, ample cabinetry, & a generous island perfect for casual dining & entertaining. Step through the glass doors to your own private backyard retreat, where your inground pool & fully landscaped backyard awaits. The upper level features 3 large bedrooms, including a stunning primary suite w spa-like ensuite & a walk-in closet, providing a serene sanctuary for relaxation. The additional bedrooms are equally spacious, ensuring comfort & flexibility for all. The fully finished basement has a generous rec room, 2pce bath, games room, + ample storage space. Dont miss this amazing opportunity!
- Additional media
- https://tours.jmacphotography.ca/public/vtour/display/2274528?idx=1#!/
- Property taxes
- $5,531.00 per year / $460.92 per month
- Basement
- Finished
- Year build
- 6-15
- Type
- Att/Row/Twnhouse
- Bedrooms
- 3
- Bathrooms
- 4
- Parking spots
- 2.0 Total | 1.0 Garage
- Floor
- -
- Balcony
- -
- Pool
- Inground
- External material
- Brick
- Roof type
- -
- Lot frontage
- -
- Lot depth
- -
- Heating
- Forced Air
- Fire place(s)
- Y
- Main
- Foyer
- 10’6” x 8’5”
- Kitchen
- 13’4” x 8’1”
- Breakfast
- 8’3” x 8’1”
- Living
- 19’5” x 10’5”
- Dining
- 15’2” x 12’10”
- 2nd
- Prim Bdrm
- 17’3” x 11’7”
- Br
- 12’7” x 8’12”
- Br
- 11’8” x 9’2”
- Laundry
- 7’7” x 5’9”
- Lower
- Rec
- 21’2” x 18’1”
- Den
- 18’9” x 7’7”
- Utility
- 7’7” x 6’5”
Listing Brokerage
- MLS® Listing
- W9396163
- Brokerage
- ENGEL & VOLKERS OAKVILLE
Similar homes for sale
These homes have similar price range, details and proximity to 3449 Robin Hill









