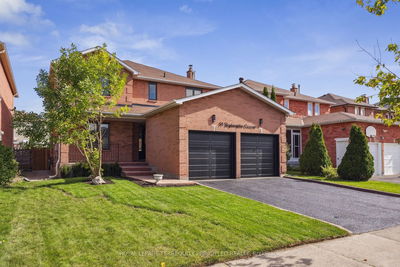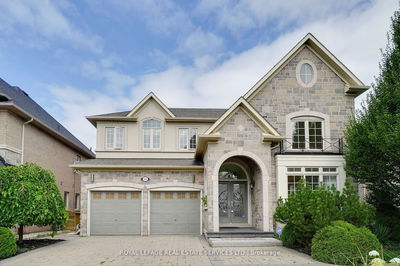46 Staveley
Brampton East | Brampton
$1,099,900.00
Listed about 21 hours ago
- 4 bed
- 4 bath
- - sqft
- 6.0 parking
- Detached
Instant Estimate
$1,078,938
-$20,962 compared to list price
Upper range
$1,155,991
Mid range
$1,078,938
Lower range
$1,001,885
Property history
- Now
- Listed on Oct 15, 2024
Listed for $1,099,900.00
1 day on market
- Aug 23, 2024
- 2 months ago
Terminated
Listed for $999,900.00 • about 2 months on market
- May 16, 2024
- 5 months ago
Expired
Listed for $1,199,999.00 • 3 months on market
Location & area
Schools nearby
- No score available N/A
- English
- Pre-Kindergarten
- Kindergarten
- Elementary
- Grade PK - 5
4 min walk • 0.39 km away
- No score available N/A
- English
- Middle
- Grade 6 - 8
12 min walk • 1.06 km away
- score 6.8 out of 106.8/10
- English
- High
- Grade 9 - 12
22 min walk • 1.85 km away
Parks nearby
- Spray Park
- Playground
- Trails
- Tennis Court
5 min walk • 0.47 km away
- Sports Field
- Ball Diamond
- Playground
- Trails
8 min walk • 0.72 km away
Transit stops nearby
Harper Rd at Bartley Bull Pky
Visit transit website5.07 min walk • 0.38 km away
Harper Rd n/of Bartley Bull Pkwy
Visit transit website5.20 min walk • 0.39 km away
Home Details
- Description
- Golden Opportunity: Income-Generating Property in Peel Village. Don't miss this rare chance to own a newly renovated, income-generating detached bungalow in the desirable Peel Village area. Situated on a 50' x 110' lot, this property boasts beautiful curb appeal and a large, manicured front yard. This unique home offers a functional layout with ample natural light in the living and dining rooms, a modern upgraded kitchen, and a privately fenced backyard with a large deck and garden area perfect for outdoor entertainment. With a total of 8 bedrooms and 4 upgraded full washrooms, this property is ideal for large families or investors. The main level features 4 generous-sized bedrooms, with a separate entrance to the basement including 4 bedrooms, 2 full washrooms, a family room and a kitchen.
- Additional media
- -
- Property taxes
- $4,780.83 per year / $398.40 per month
- Basement
- Apartment
- Basement
- Sep Entrance
- Year build
- -
- Type
- Detached
- Bedrooms
- 4 + 4
- Bathrooms
- 4
- Parking spots
- 6.0 Total
- Floor
- -
- Balcony
- -
- Pool
- None
- External material
- Brick
- Roof type
- -
- Lot frontage
- -
- Lot depth
- -
- Heating
- Forced Air
- Fire place(s)
- N
- Main
- Living
- 17’8” x 12’6”
- Dining
- 17’8” x 12’6”
- Kitchen
- 11’4” x 9’12”
- Prim Bdrm
- 12’3” x 10’1”
- 2nd Br
- 13’3” x 9’2”
- 3rd Br
- 10’0” x 9’3”
- 4th Br
- 13’3” x 8’3”
- Bsmt
- Family
- 16’10” x 14’1”
- Br
- 11’3” x 9’3”
- Br
- 12’2” x 7’4”
- Br
- 11’12” x 8’8”
Listing Brokerage
- MLS® Listing
- W9396190
- Brokerage
- CENTURY 21 EMPIRE REALTY INC
Similar homes for sale
These homes have similar price range, details and proximity to 46 Staveley









