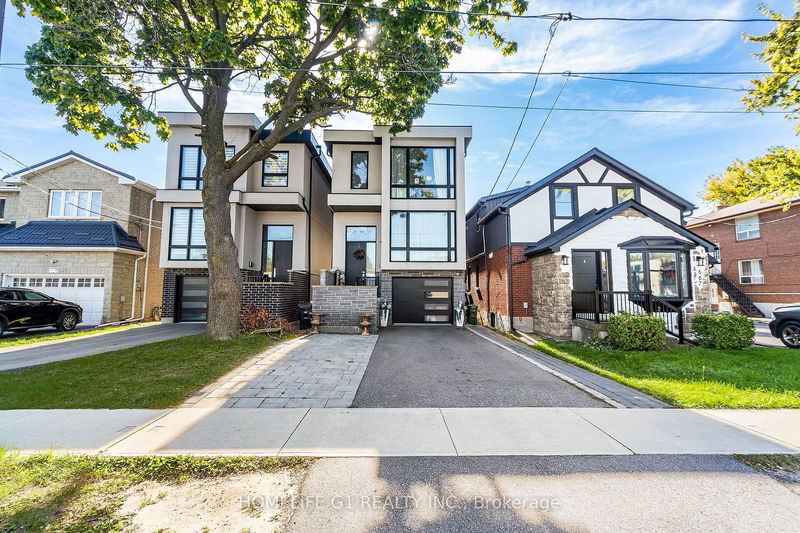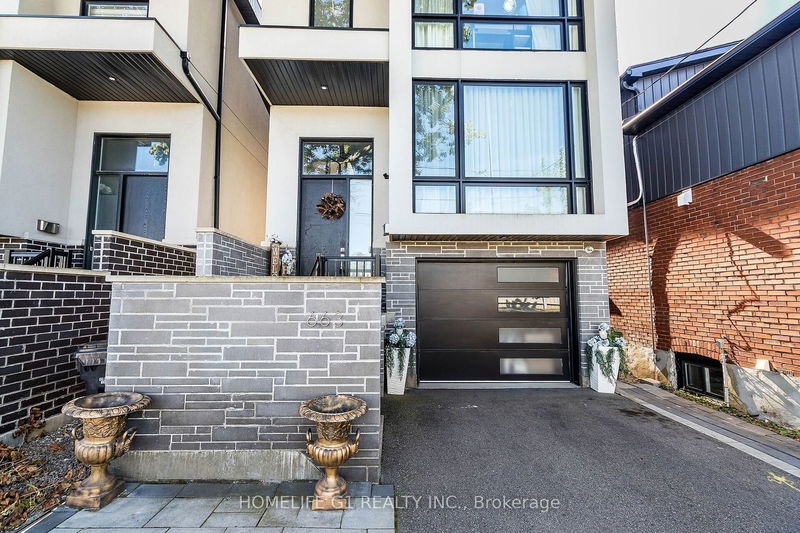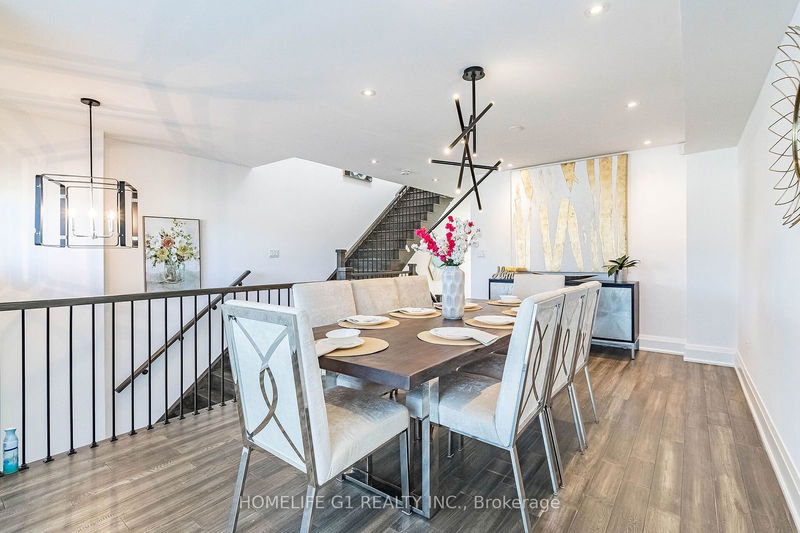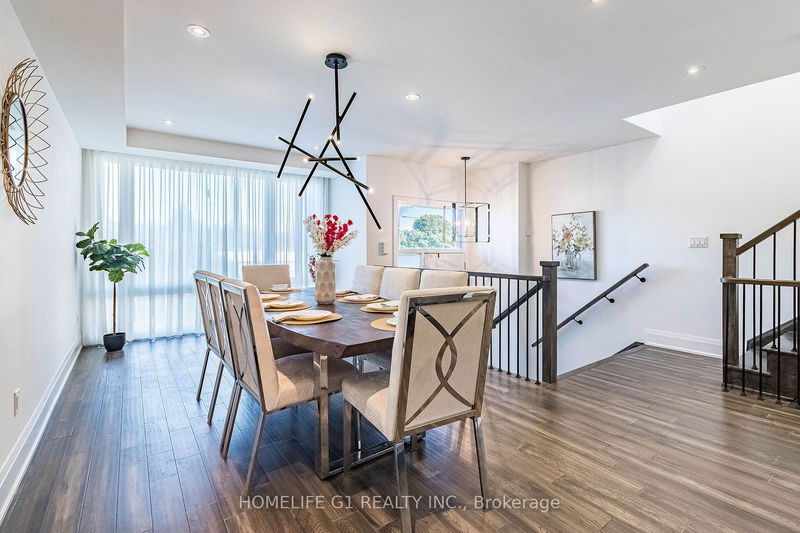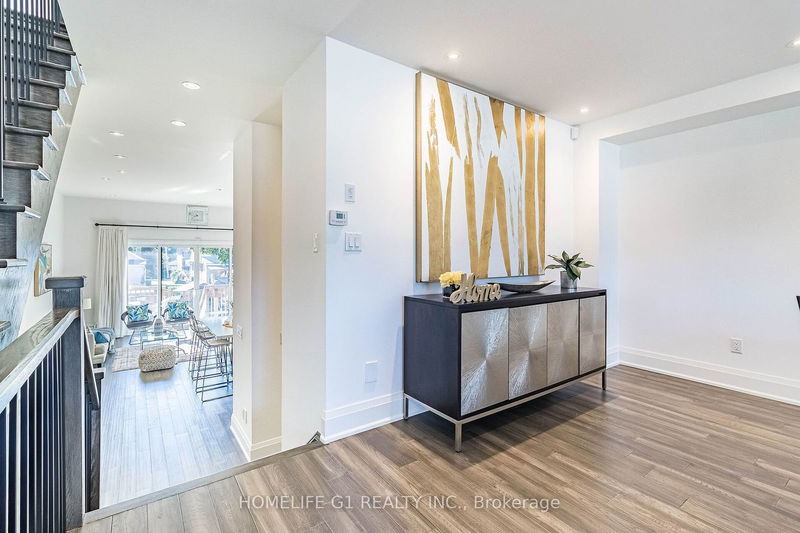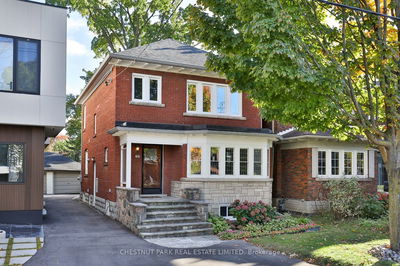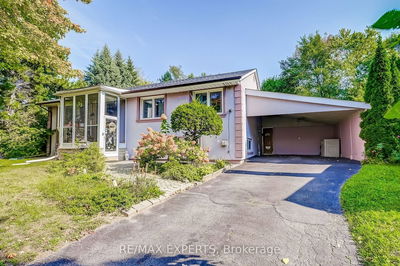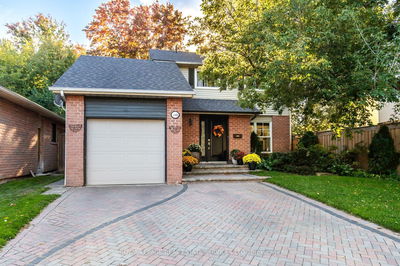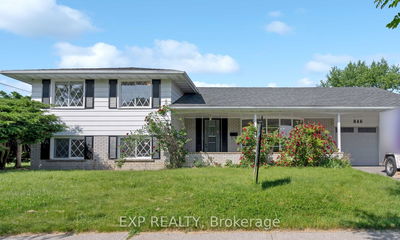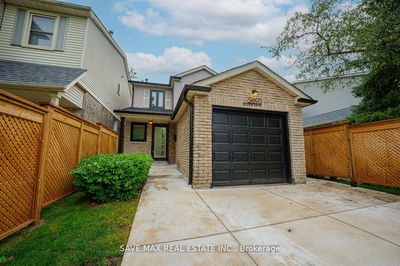663 Oxford
Mimico | Toronto
$1,669,900.00
Listed 3 days ago
- 3 bed
- 4 bath
- 2000-2500 sqft
- 6.0 parking
- Detached
Instant Estimate
$1,658,770
-$11,130 compared to list price
Upper range
$1,823,407
Mid range
$1,658,770
Lower range
$1,494,133
Open House
Property history
- Now
- Listed on Oct 15, 2024
Listed for $1,669,900.00
3 days on market
- Sep 19, 2024
- 29 days ago
Terminated
Listed for $1,549,000.00 • 15 days on market
- Sep 9, 2024
- 1 month ago
Terminated
Listed for $1,799,900.00 • 10 days on market
- Jul 10, 2024
- 3 months ago
Terminated
Listed for $1,899,000.00 • 2 months on market
- May 23, 2024
- 5 months ago
Terminated
Listed for $1,949,000.00 • about 2 months on market
Location & area
Schools nearby
Home Details
- Description
- Your Search ends here, This stunning custom built home is perfect for you! Modern and elegant finishes include Hardwood floors thorough, Oversized windows and Skylights, 12'foot Ceilings on main floor, 9' foot ceilings on 2nd Floor. Gourmet Kitchen with Quarts Countertops and very uniquely designed marble backsplash, Quarts Island with undermount sink perfect for entertaining with custom wine fridge, and breakfast area. Stainless Steel appliances, Pot lights throughout, Modern light fixtures and window coverings, Beautiful high doors. Cozy fireplace in Family Room. Basement with Separate entrance and walks out to yard, lots of natural light in basement, great for in-law suite or income potential. Good size backyard fully fenced. Excellent location with generous parking
- Additional media
- http://tours.agenttours.ca/vtnb/351545
- Property taxes
- $6,876.00 per year / $573.00 per month
- Basement
- Finished
- Basement
- Sep Entrance
- Year build
- 6-15
- Type
- Detached
- Bedrooms
- 3
- Bathrooms
- 4
- Parking spots
- 6.0 Total | 1.0 Garage
- Floor
- -
- Balcony
- -
- Pool
- None
- External material
- Brick Front
- Roof type
- -
- Lot frontage
- -
- Lot depth
- -
- Heating
- Forced Air
- Fire place(s)
- N
- Main
- Living
- 25’6” x 19’5”
- Dining
- 25’6” x 19’6”
- Kitchen
- 12’1” x 10’5”
- Family
- 18’4” x 13’11”
- 2nd
- Prim Bdrm
- 18’4” x 9’10”
- 2nd Br
- 11’9” x 9’10”
- 3rd Br
- 13’10” x 9’10”
- Lower
- Laundry
- 0’0” x 0’0”
- Bsmt
- Rec
- 26’3” x 16’1”
Listing Brokerage
- MLS® Listing
- W9396203
- Brokerage
- HOMELIFE G1 REALTY INC.
Similar homes for sale
These homes have similar price range, details and proximity to 663 Oxford
