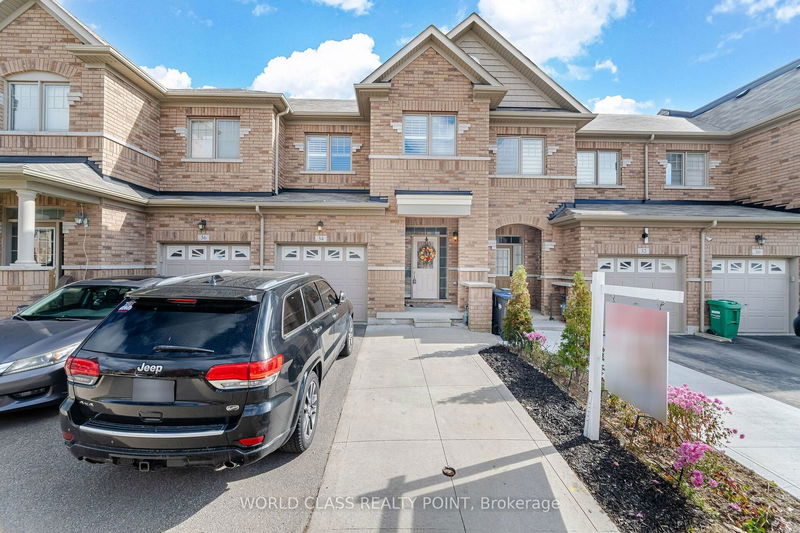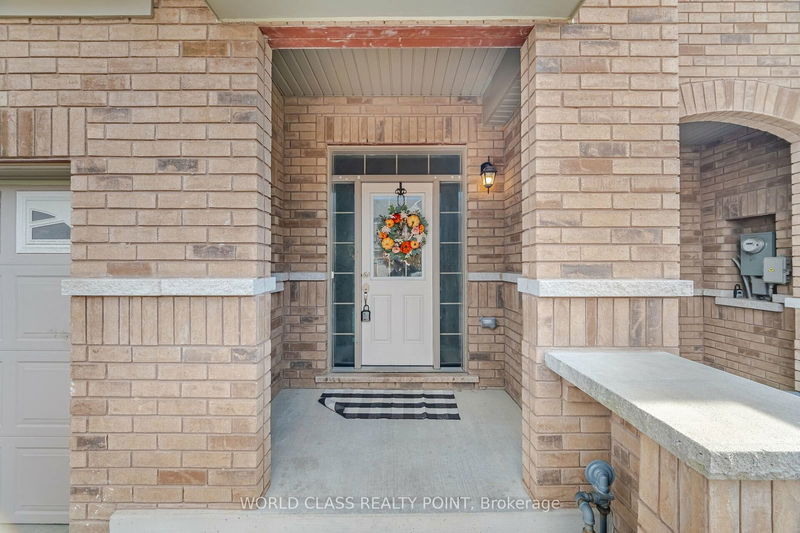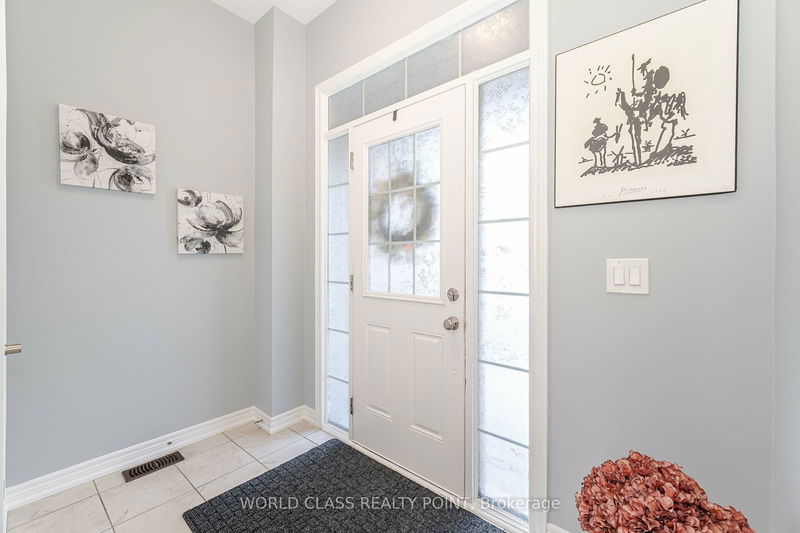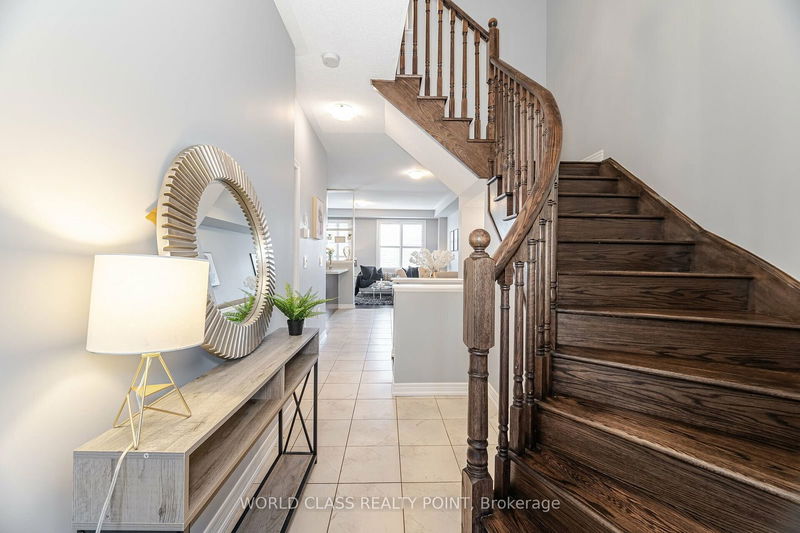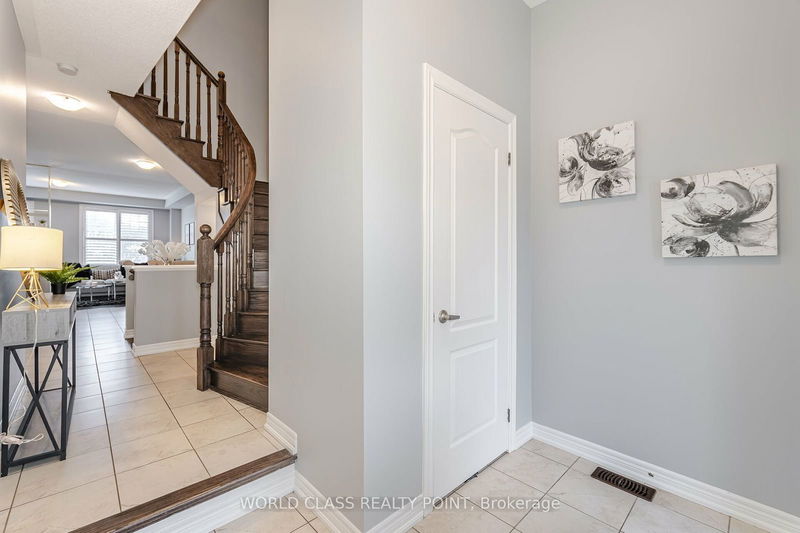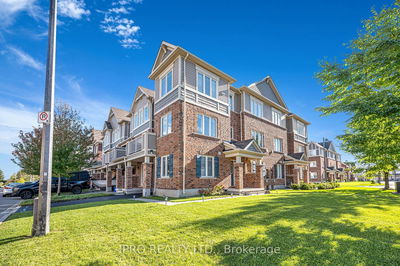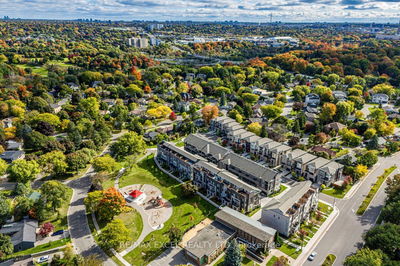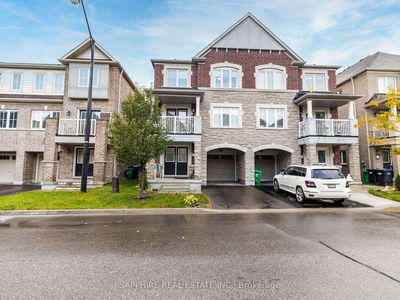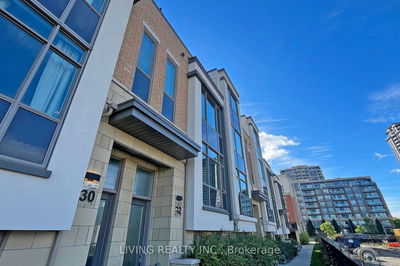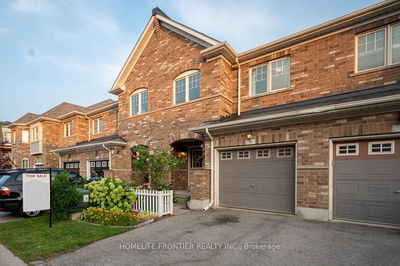34 Davenfield
Brampton East | Brampton
$998,990.00
Listed 1 day ago
- 4 bed
- 5 bath
- 1500-2000 sqft
- 4.0 parking
- Att/Row/Twnhouse
Instant Estimate
$1,044,776
+$45,786 compared to list price
Upper range
$1,110,180
Mid range
$1,044,776
Lower range
$979,371
Property history
- Now
- Listed on Oct 16, 2024
Listed for $998,990.00
1 day on market
Location & area
Schools nearby
Home Details
- Description
- Luxurious 2018 Built Freehold & Ravine Lot(Pond) Townhouse Nestled In A Premium Location Of Brampton East. With Big Foyer, The Ground Floor Features Open Concept Layout, Welcoming Living/Dining, Hardwood Flooring & California Shutters Throughout, Handy Interior Garage Access, And Oak Stairs. The Primary Room With 5- Pc Ensuite Offers A Spectacular View To The Pond. Finished Basement With Walk-Out Entrance To Backyard Offers Good Rental Income Potential. Concrete Steps to access backyard from the garage and Patio.
- Additional media
- https://youtu.be/-HY3sEDSFto
- Property taxes
- $5,044.00 per year / $420.33 per month
- Basement
- Fin W/O
- Basement
- Sep Entrance
- Year build
- 0-5
- Type
- Att/Row/Twnhouse
- Bedrooms
- 4 + 1
- Bathrooms
- 5
- Parking spots
- 4.0 Total | 1.0 Garage
- Floor
- -
- Balcony
- -
- Pool
- None
- External material
- Brick
- Roof type
- -
- Lot frontage
- -
- Lot depth
- -
- Heating
- Forced Air
- Fire place(s)
- N
- Main
- Kitchen
- 8’3” x 13’1”
- Dining
- 8’11” x 11’3”
- Family
- 17’1” x 12’2”
- Upper
- Prim Bdrm
- 12’8” x 17’5”
- 2nd Br
- 9’6” x 9’10”
- 3rd Br
- 8’10” x 10’10”
- 4th Br
- 8’2” x 9’6”
- Bsmt
- Rec
- 0’0” x 0’0”
- Family
- 0’0” x -7’-7”
Listing Brokerage
- MLS® Listing
- W9397415
- Brokerage
- WORLD CLASS REALTY POINT
Similar homes for sale
These homes have similar price range, details and proximity to 34 Davenfield
