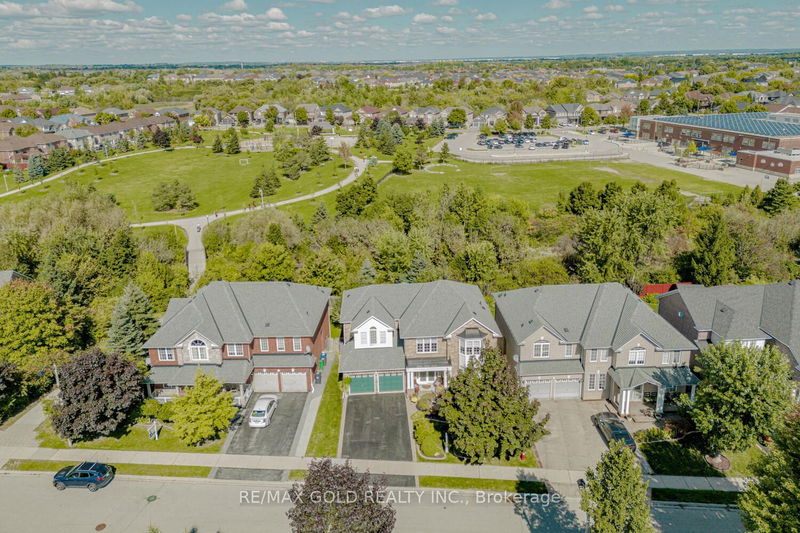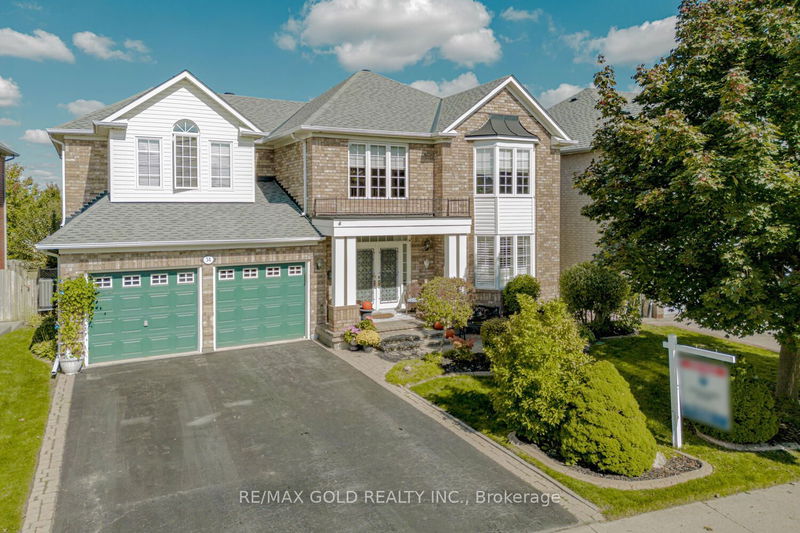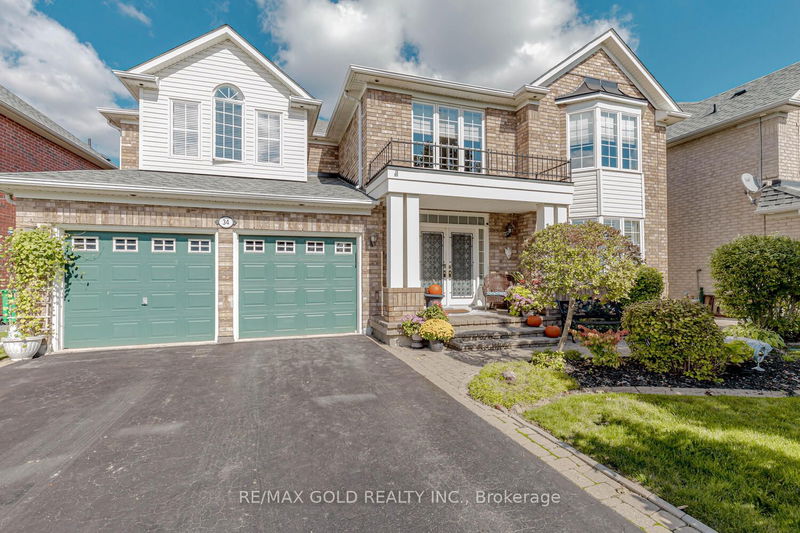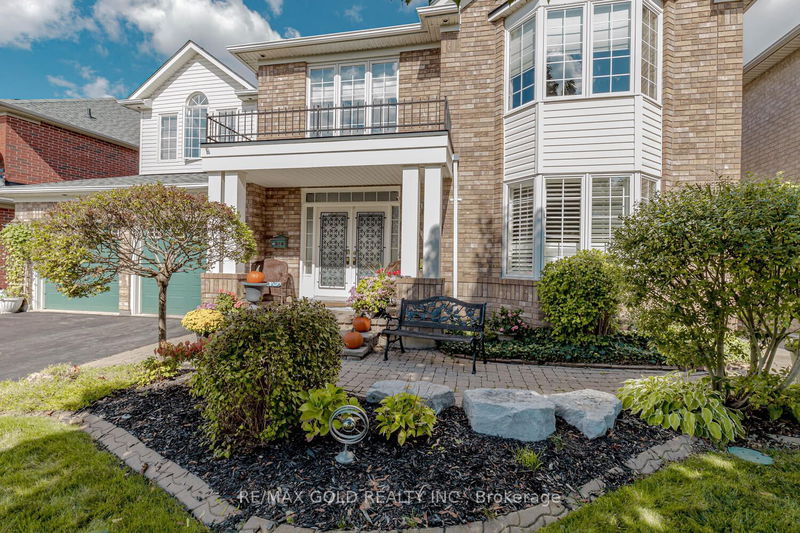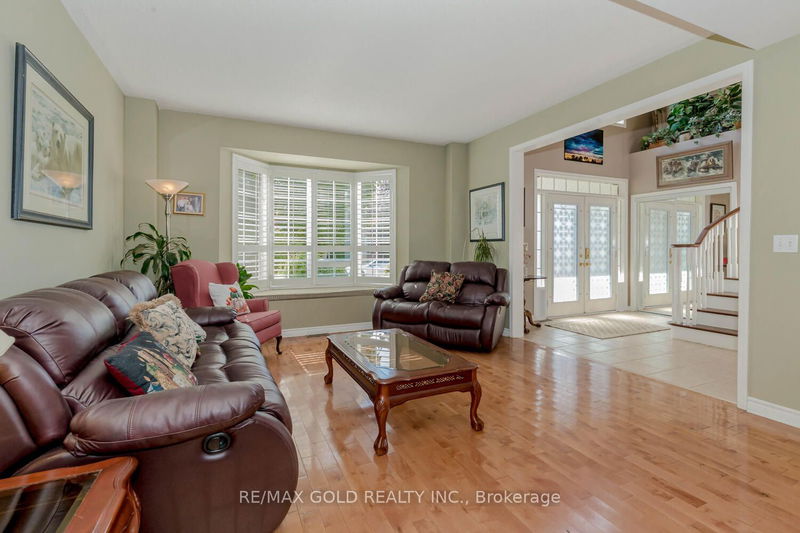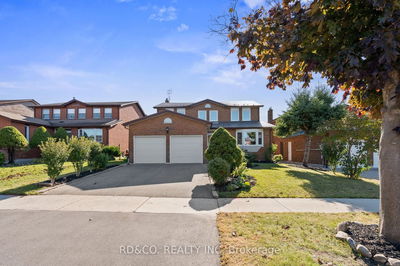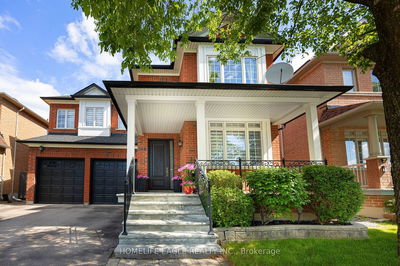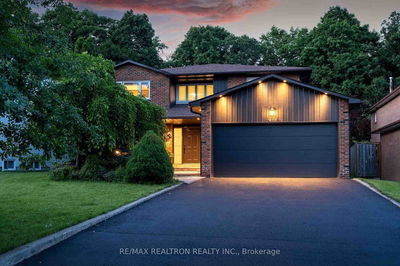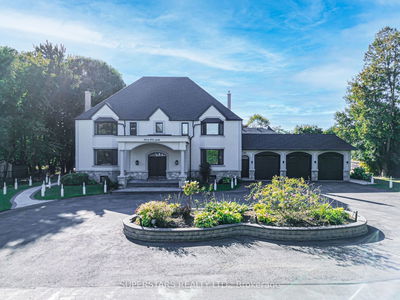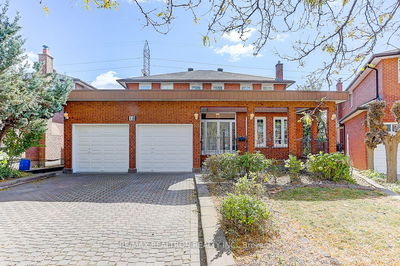34 Maldives
Vales of Castlemore | Brampton
$1,399,900.00
Listed 1 day ago
- 4 bed
- 5 bath
- 3000-3500 sqft
- 6.0 parking
- Detached
Instant Estimate
$1,397,020
-$2,880 compared to list price
Upper range
$1,503,623
Mid range
$1,397,020
Lower range
$1,290,417
Property history
- Now
- Listed on Oct 16, 2024
Listed for $1,399,900.00
1 day on market
- Oct 1, 2024
- 16 days ago
Terminated
Listed for $1,599,900.00 • 14 days on market
Location & area
Schools nearby
Home Details
- Description
- Welcome to this extraordinary, meticulously maintained home boasting over 3,200 square feet of luxurious living space, set on a tranquil ravine lot. Situated on a quiet street, this home offers an idyllic blend of modern amenities, timeless design, and the peace of mind that comes with recent upgrades. With 4 spacious bedrooms, 4+1 baths, and a host of premium features, this residence promises both comfort and elegance. Whether you're hosting gatherings, enjoying time with family, or seeking a serene retreat from the hustle and bustle, this home offers it all. As you step into the impressive front foyer, you're immediately greeted by soaring 18-foot ceilings, filling the space with light and airiness. The heart of this home is undoubtedly its open-concept kitchen with 9 Ft Ceiling . Featuring stunning **quartz countertops**, an elegant **marble backsplash**, and a **large undermount sink**, this kitchen is as functional as it is beautiful. Modern conveniences like a **hot water dispenser** and an oversized **fridge-freezer** add to the kitchens appeal. The **servery** offers a **built-in desk** with drawers and cupboards The upper level is home to four generously sized bedrooms, . The **primary bedroom** is a true sanctuary, complete with a **walk-in closet** featuring a **Rubbermaid closet system** for optimal organization. The ensuite bathroom is spa-like including comfort-height toilets and stylish fixtures, creating a perfect space to unwind. Each bathroom in the home has been fully updated, with high-quality fixtures. From sleek vanities to custom tile work, every detail has been thoughtfully chosen to provide a fresh, modern feel. The **finished basement** is a major highlight of this home, offering a separate entrance, perfect for potential rental income an in-law suite, or private guest quarters. The basement features a large **bedroom**, a full kitchen, and **two additional bathrooms**, making it a fully self-contained living space.
- Additional media
- http://hdvirtualtours.ca/34-maldives-cres-brampton/mls
- Property taxes
- $8,200.00 per year / $683.33 per month
- Basement
- Finished
- Basement
- Sep Entrance
- Year build
- -
- Type
- Detached
- Bedrooms
- 4 + 1
- Bathrooms
- 5
- Parking spots
- 6.0 Total | 2.0 Garage
- Floor
- -
- Balcony
- -
- Pool
- None
- External material
- Brick
- Roof type
- -
- Lot frontage
- -
- Lot depth
- -
- Heating
- Forced Air
- Fire place(s)
- Y
- Ground
- Living
- 13’12” x 11’11”
- Dining
- 11’11” x 11’11”
- Kitchen
- 20’6” x 13’3”
- Family
- 16’11” x 14’10”
- 2nd
- Prim Bdrm
- 17’10” x 15’5”
- 2nd Br
- 13’8” x 11’0”
- 3rd Br
- 13’12” x 11’11”
- 4th Br
- 14’10” x 13’12”
- Bathroom
- 21’2” x 11’4”
- Bsmt
- Br
- 13’1” x 13’1”
- Kitchen
- 9’10” x 13’1”
Listing Brokerage
- MLS® Listing
- W9397417
- Brokerage
- RE/MAX GOLD REALTY INC.
Similar homes for sale
These homes have similar price range, details and proximity to 34 Maldives
