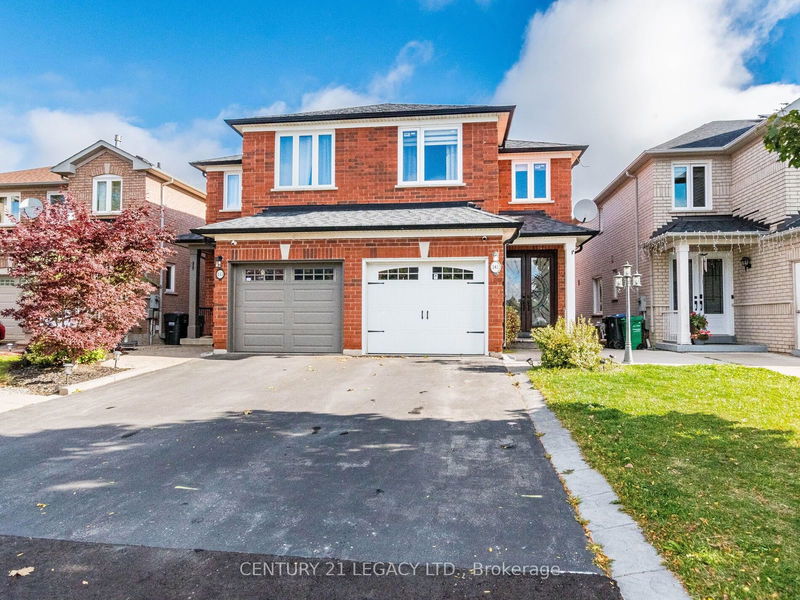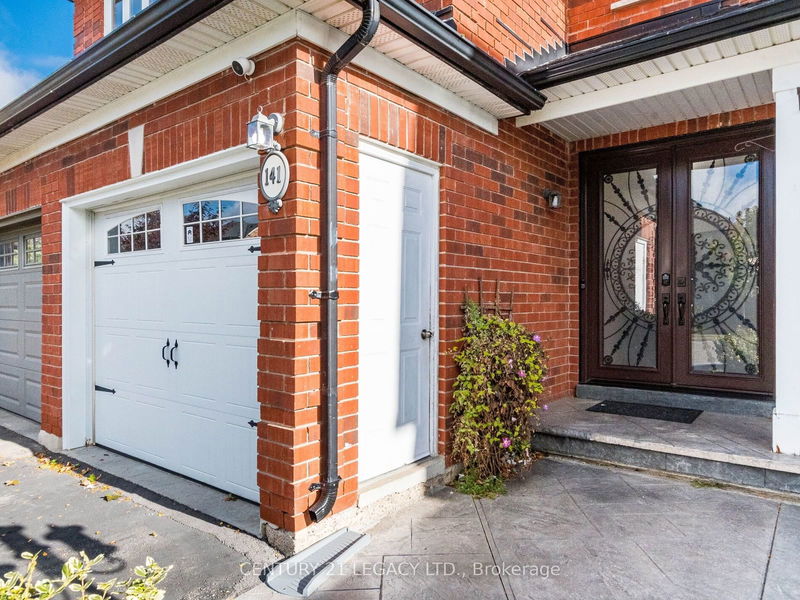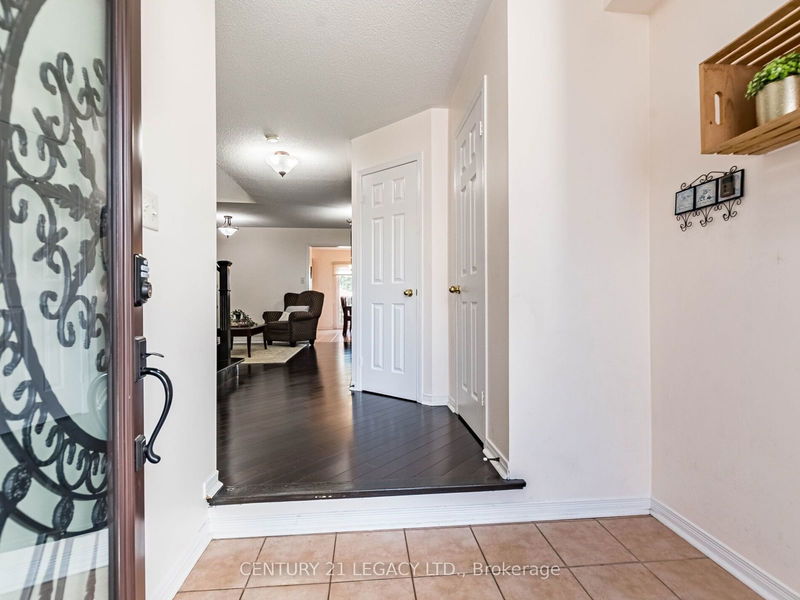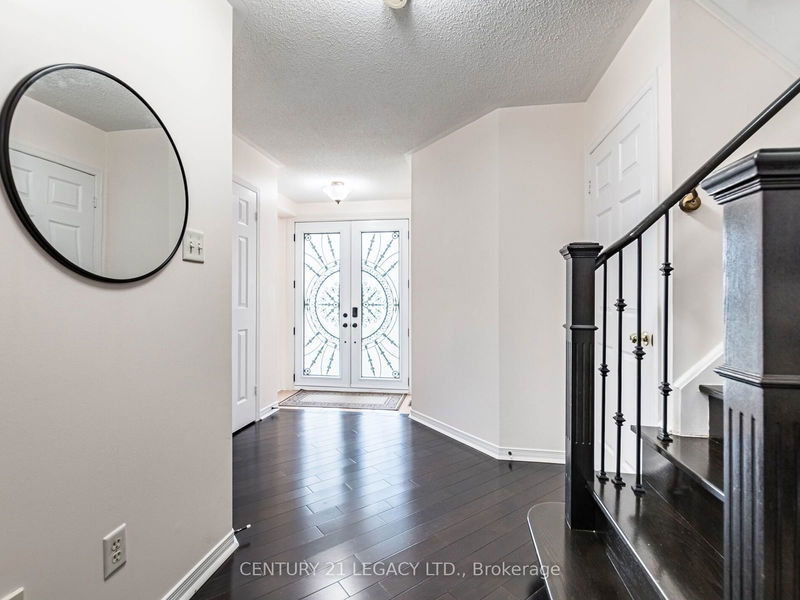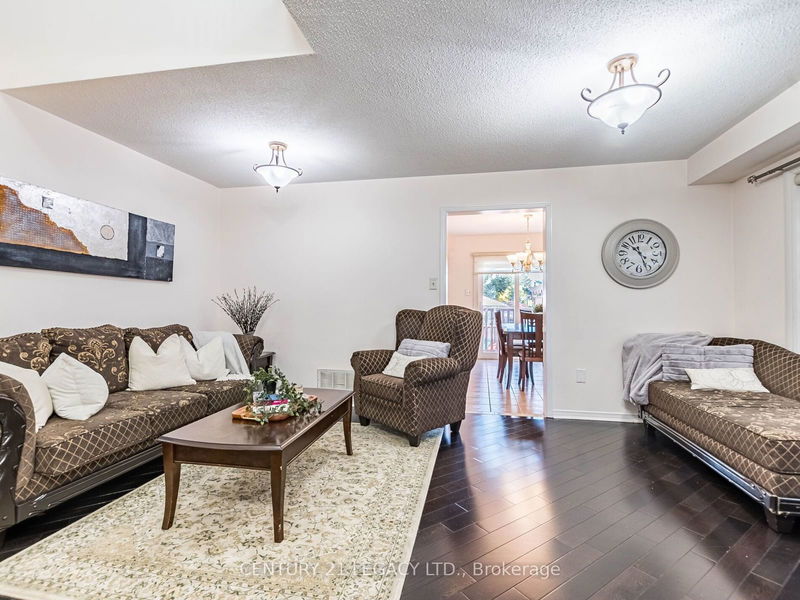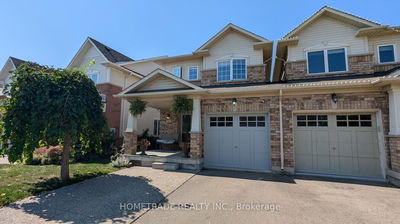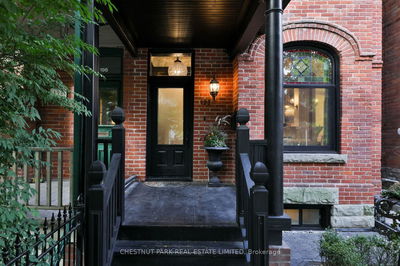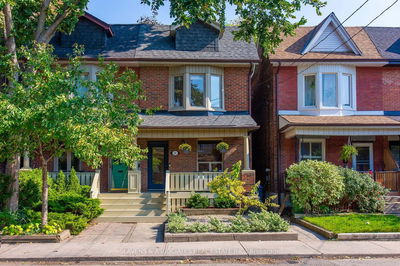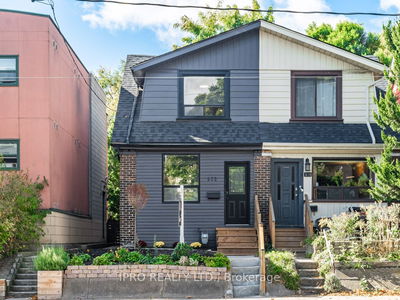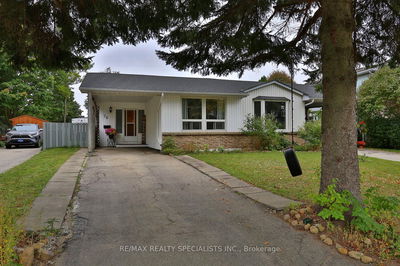141 Morningmist
Sandringham-Wellington | Brampton
$999,813.00
Listed about 16 hours ago
- 3 bed
- 4 bath
- - sqft
- 3.0 parking
- Semi-Detached
Instant Estimate
$1,036,247
+$36,434 compared to list price
Upper range
$1,106,606
Mid range
$1,036,247
Lower range
$965,888
Property history
- Now
- Listed on Oct 16, 2024
Listed for $999,813.00
1 day on market
Location & area
Schools nearby
Home Details
- Description
- This Lovely Semi Detached 3+1 Bedroom Home Sitting On a Ravine Lot Boasts An Open Concept Layout that Comes with finished basement with separate entrance through garage. Bright Eat-In Kitchen With a walkout to huge two tier deck. House has been very much updated. There is no carpet in this home. Hardwood floors done 5 years ago, New front door and windows (2022), New Zebra blinds (2023), Oak staircase with wrought iron pickets, New Furnace (2022), Roof (2019), Concrete work on the side of home and backyard! Closet organizer in M/Bedroom W/I closet, Garden Shed for extra storage! Close to Sikh temple, mosque, hospital, lake, schools, plaza, and all other amenities
- Additional media
- https://view.tours4listings.com/141-morningmist-street-brampton/nb/
- Property taxes
- $5,180.07 per year / $431.67 per month
- Basement
- Unfinished
- Year build
- -
- Type
- Semi-Detached
- Bedrooms
- 3 + 1
- Bathrooms
- 4
- Parking spots
- 3.0 Total | 1.0 Garage
- Floor
- -
- Balcony
- -
- Pool
- None
- External material
- Brick
- Roof type
- -
- Lot frontage
- -
- Lot depth
- -
- Heating
- Forced Air
- Fire place(s)
- N
- Main
- Living
- 17’2” x 8’4”
- Dining
- 17’2” x 8’4”
- Kitchen
- 12’2” x 7’12”
- Breakfast
- 12’2” x 8’9”
- 2nd
- Prim Bdrm
- 16’12” x 11’1”
- 2nd Br
- 12’1” x 9’1”
- 3rd Br
- 11’1” x 7’1”
- Bsmt
- Br
- 12’2” x 10’0”
- Living
- 17’2” x 8’4”
- Kitchen
- 12’2” x 6’0”
Listing Brokerage
- MLS® Listing
- W9397534
- Brokerage
- CENTURY 21 LEGACY LTD.
Similar homes for sale
These homes have similar price range, details and proximity to 141 Morningmist
