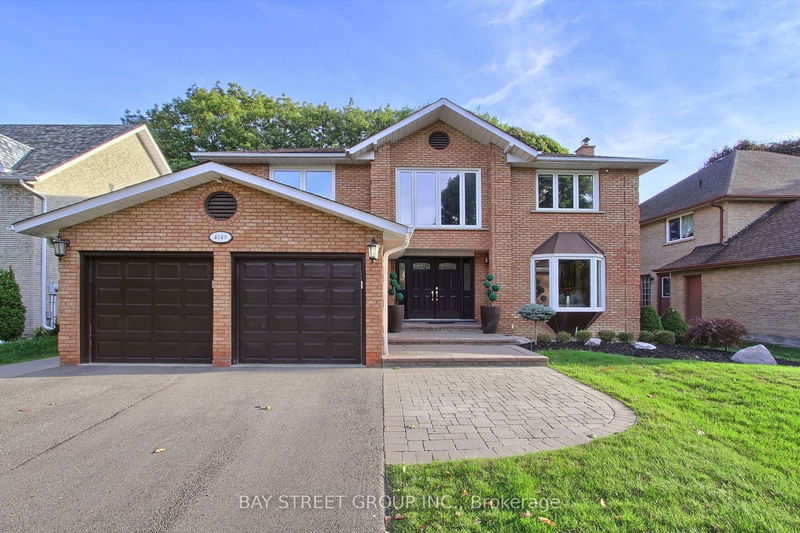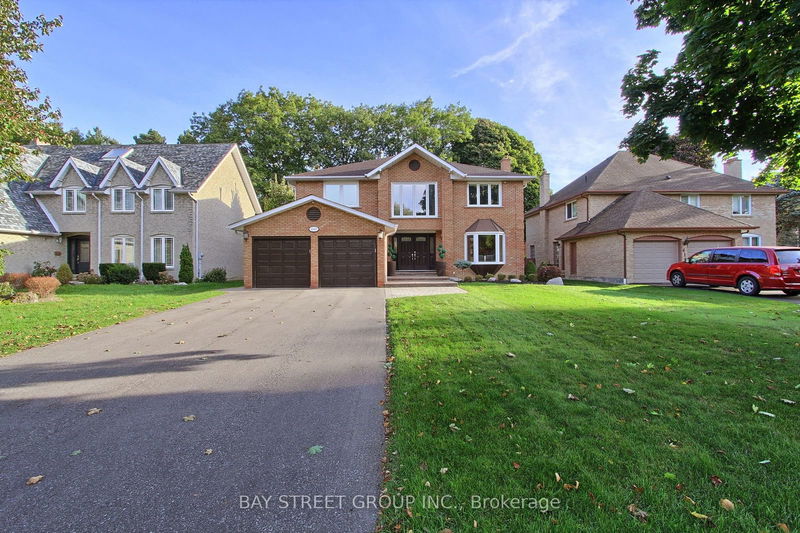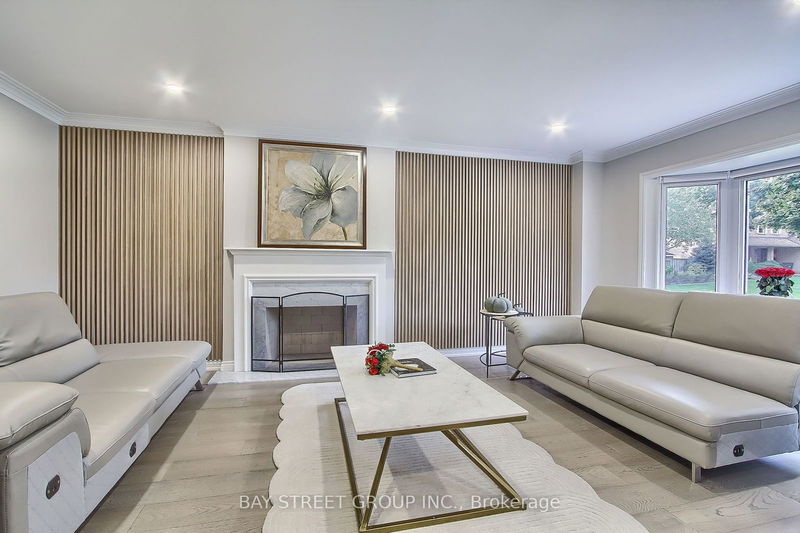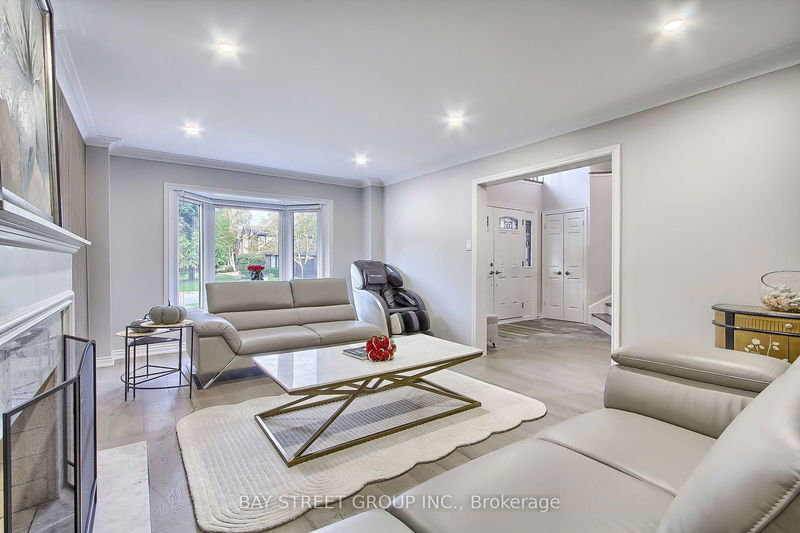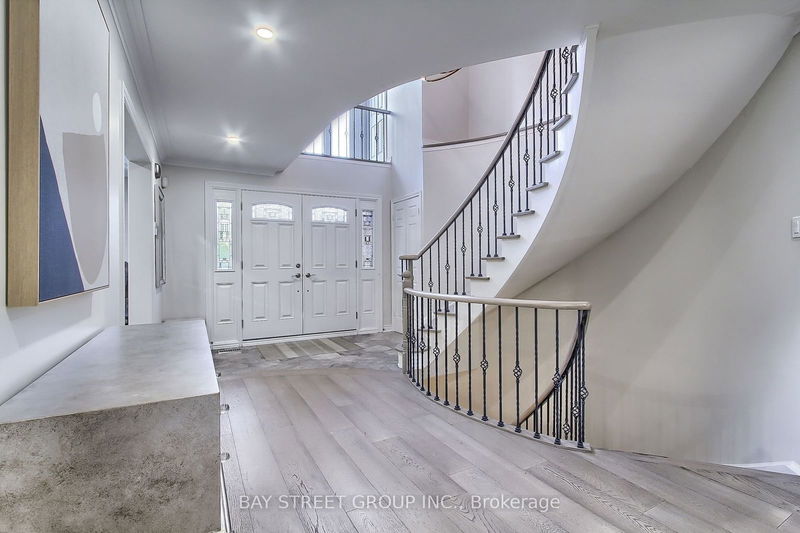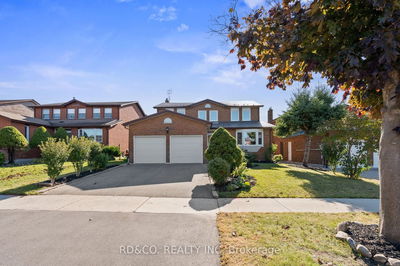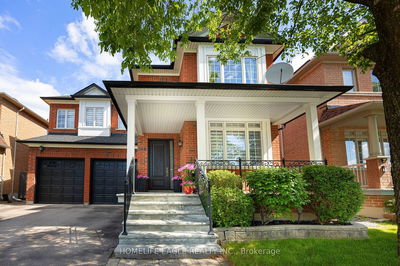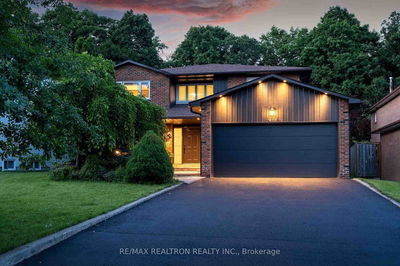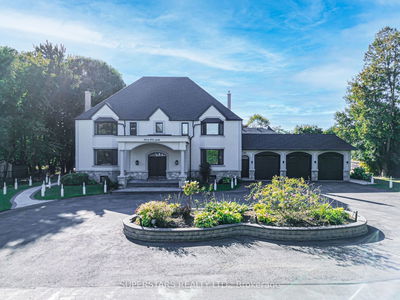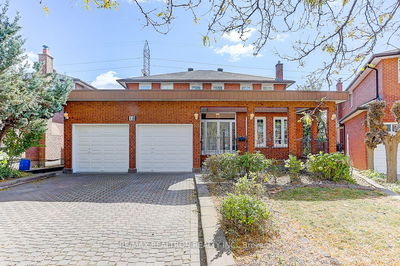4149 Bridlepath
Erin Mills | Mississauga
$2,249,900.00
Listed 1 day ago
- 4 bed
- 4 bath
- - sqft
- 6.0 parking
- Detached
Instant Estimate
$2,166,233
-$83,668 compared to list price
Upper range
$2,361,145
Mid range
$2,166,233
Lower range
$1,971,320
Property history
- Now
- Listed on Oct 16, 2024
Listed for $2,249,900.00
1 day on market
Location & area
Schools nearby
Home Details
- Description
- Beautifully Renovated Throughout - Bridlepath Estates Home! Hardwood Floors, Re-Finished Oak Staircase with Wrought Iron Pickets. Wood Burning Fireplaces, LED Pot lights. Large Open Kitchen w/Granite, Black SS Appliances, Gas Range and Eat-In Area. 2 Walk Outs to Back Yard w/Hot Tub, 2 Storage Sheds. Natural Gas BBQ. Professionally Finished Basement w/Queen Murphy Bed, Den , Rec+Gym , Bedroom,3 Pc Washroom. Plenty of Storage. Security System, Irrigation System Exterior Lighting System with Timer. 6 Full Size Car Driveway. walking distance to Credit River trails, Minutes drive to the UTM &403 hywys, schools, scenic Streetsville, Sq1 shopping + much more.
- Additional media
- https://media.panapix.com/sites/geonvmz/unbranded
- Property taxes
- $10,172.96 per year / $847.75 per month
- Basement
- Finished
- Year build
- -
- Type
- Detached
- Bedrooms
- 4
- Bathrooms
- 4
- Parking spots
- 6.0 Total | 2.0 Garage
- Floor
- -
- Balcony
- -
- Pool
- None
- External material
- Brick
- Roof type
- -
- Lot frontage
- -
- Lot depth
- -
- Heating
- Forced Air
- Fire place(s)
- Y
- Main
- Living
- 19’1” x 12’4”
- Dining
- 12’10” x 11’3”
- Kitchen
- 20’12” x 12’2”
- Family
- 20’3” x 12’3”
- 2nd
- Prim Bdrm
- 25’3” x 12’2”
- 2nd Br
- 11’7” x 11’4”
- 3rd Br
- 15’2” x 11’12”
- 4th Br
- 13’5” x 13’3”
- Bsmt
- Rec
- 28’3” x 11’7”
- Study
- 14’7” x 13’4”
- Br
- 11’7” x 11’7”
Listing Brokerage
- MLS® Listing
- W9397712
- Brokerage
- BAY STREET GROUP INC.
Similar homes for sale
These homes have similar price range, details and proximity to 4149 Bridlepath
