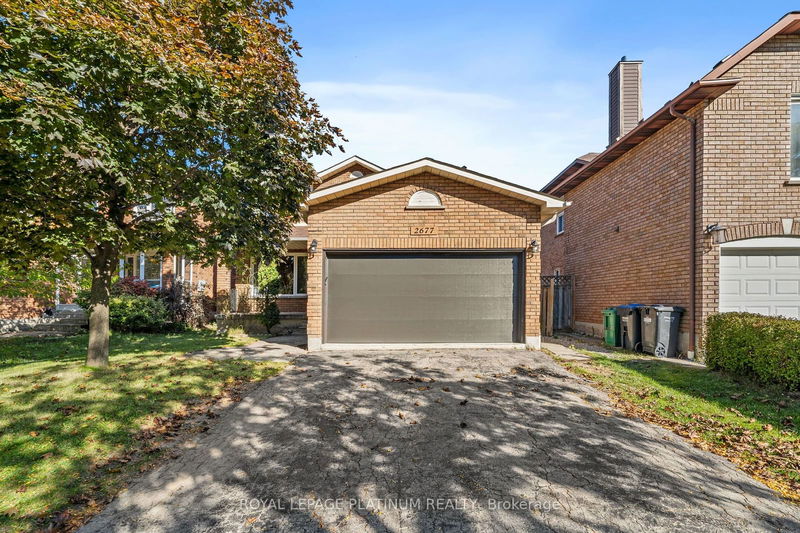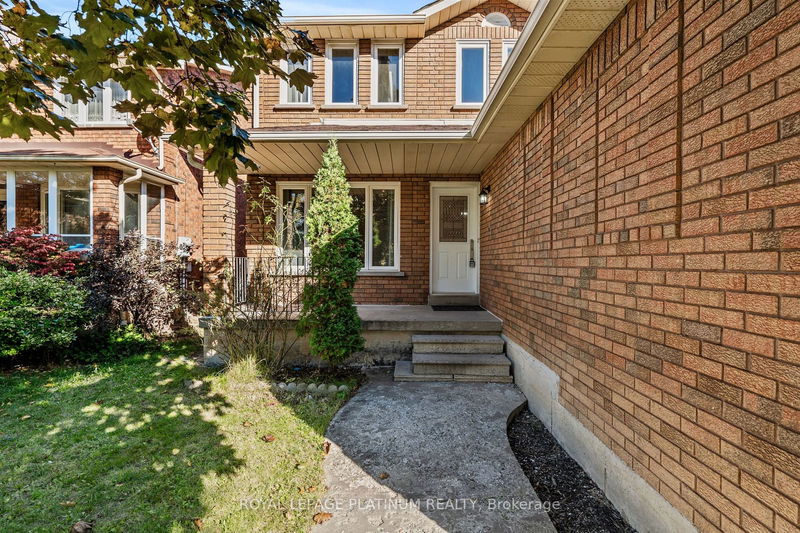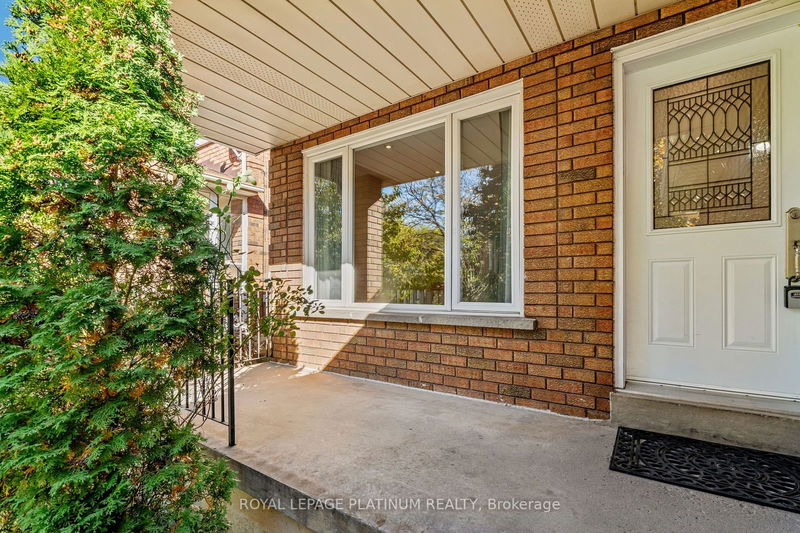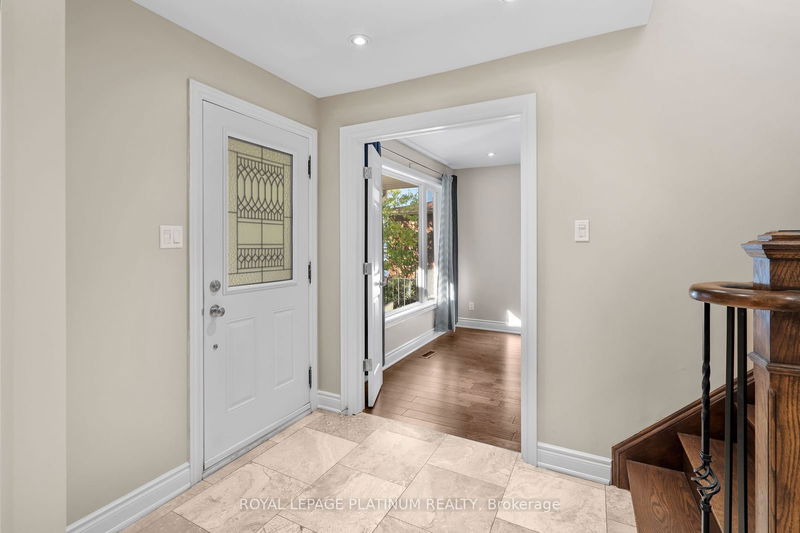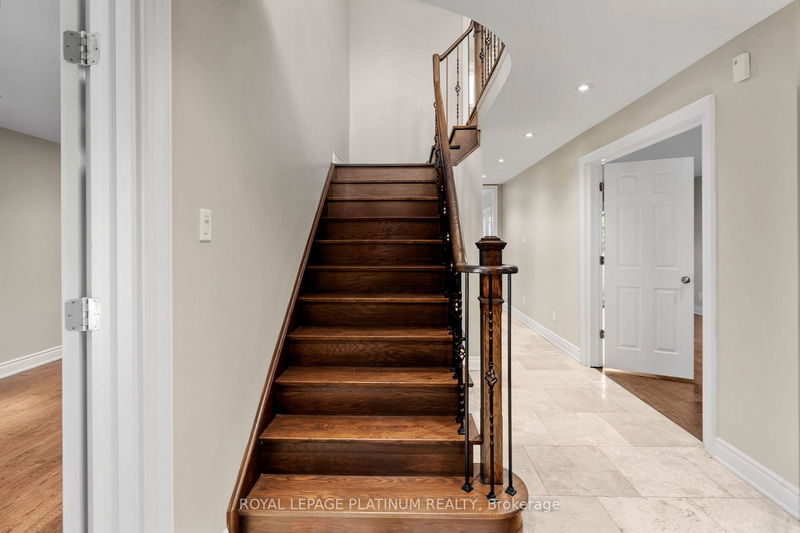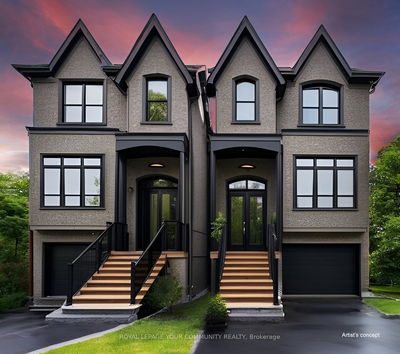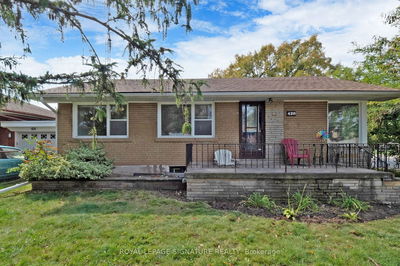2677 Credit Valley
Central Erin Mills | Mississauga
$1,188,000.00
Listed about 23 hours ago
- 3 bed
- 3 bath
- - sqft
- 4.0 parking
- Detached
Instant Estimate
$1,204,451
+$16,451 compared to list price
Upper range
$1,297,135
Mid range
$1,204,451
Lower range
$1,111,768
Property history
- Now
- Listed on Oct 16, 2024
Listed for $1,188,000.00
1 day on market
Location & area
Schools nearby
Home Details
- Description
- Beautiful 3 Bedroom Brick Family Home Located In Highly Desired Central Erin Mills Neighbourhood. Situated In Award Winning School District. Close to Erin Mills Town Centre & Credit Valley Hospital. Minutes To Major Highways. Magnificent Hardwood Floors Throughout Home, Solid Oak Staircase Open To Above, Wrought Iron Spindles. Private Family Room With Wood Burning Fireplace & W/O To Backyard. Bright Kitchen W/ Pot Lights, Granite CounterTops, Stone Floors & W/O To Backyard. Large Master Bedroom With W/I Closet & Ensuite Bath W/ Stone Floors. Pristine & Modern Brand New Automatic Garage Doors Installed 2024.
- Additional media
- -
- Property taxes
- $6,465.61 per year / $538.80 per month
- Basement
- Unfinished
- Year build
- -
- Type
- Detached
- Bedrooms
- 3
- Bathrooms
- 3
- Parking spots
- 4.0 Total | 2.0 Garage
- Floor
- -
- Balcony
- -
- Pool
- None
- External material
- Brick
- Roof type
- -
- Lot frontage
- -
- Lot depth
- -
- Heating
- Forced Air
- Fire place(s)
- Y
- Main
- Living
- 25’6” x 9’8”
- Dining
- 25’6” x 9’8”
- Kitchen
- 10’12” x 8’0”
- Breakfast
- 9’7” x 8’0”
- Family
- 17’10” x 10’1”
- Laundry
- 8’2” x 8’2”
- Foyer
- 25’0” x 11’2”
- 2nd
- Prim Bdrm
- 19’4” x 9’10”
- 2nd Br
- 10’10” x 10’0”
- 3rd Br
- 12’0” x 10’2”
- Bathroom
- 12’0” x 6’11”
- Foyer
- 15’3” x 8’6”
Listing Brokerage
- MLS® Listing
- W9397999
- Brokerage
- ROYAL LEPAGE PLATINUM REALTY
Similar homes for sale
These homes have similar price range, details and proximity to 2677 Credit Valley
